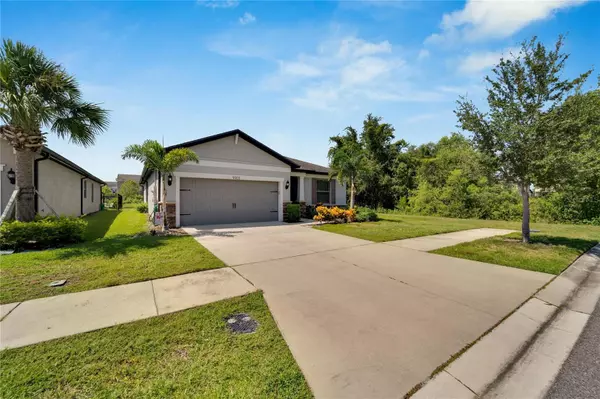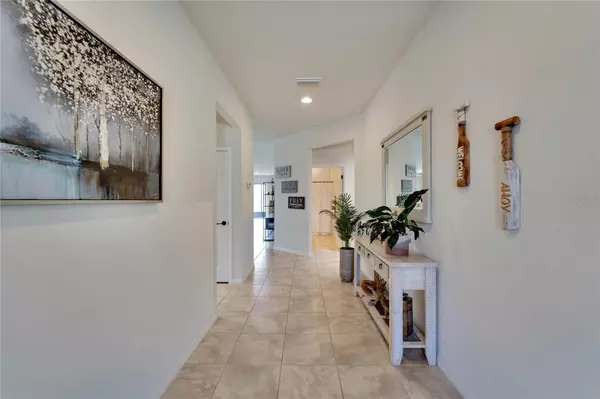$470,000
$475,000
1.1%For more information regarding the value of a property, please contact us for a free consultation.
3 Beds
2 Baths
2,178 SqFt
SOLD DATE : 10/31/2023
Key Details
Sold Price $470,000
Property Type Single Family Home
Sub Type Single Family Residence
Listing Status Sold
Purchase Type For Sale
Square Footage 2,178 sqft
Price per Sqft $215
Subdivision Magnolia Park Northeast F
MLS Listing ID T3468189
Sold Date 10/31/23
Bedrooms 3
Full Baths 2
Construction Status Appraisal,Financing,Inspections
HOA Fees $202/mo
HOA Y/N Yes
Originating Board Stellar MLS
Year Built 2017
Annual Tax Amount $5,113
Lot Size 6,534 Sqft
Acres 0.15
Lot Dimensions 55X120
Property Description
STUNNING “OASIS” FLOOR PLAN BY CENTEX HOMES IN GATED MAGNOLIA PARK SUBDIVISION BUILT IN 2017. NESTLED AT THE END OF THE STREET AND ON A BEAUTIFUL POND, THIS HOME HAS NO BACKYARD NEIGHBORS WITH SPECTACULAR VIEWS OF THE BEAUTIFUL GREEN VEGETATION AND POND. STEP INSIDE AND YOU WILL LOVE THE WARM & INVITING FOYER. THIS TRUE OPEN-CONCEPT HOME FEATURES SPACIOUS GREAT ROOM, DINING ROOM AND KITCHEN WITH HUGE ISLAND/BREAKFAST BAR, STAINLESS STEEL APPLIANCES AND BEAUTIFUL BACKSPLASH. THERE IS A PRIVATE OFFICE WITH BEAUTIFUL GLASS FRENCH DOORS. OWNER'S SUITE HAS A WALK-IN CLOSET AND PRIVATE BATH WITH WALK-IN SHOWER WITH FRAMELESS SHOWER DOOR & DUAL SINKS WITH GRANITE COUNTERS. THIS SPLIT FLOOR PLAN FEATURES 2 OTHER BEDROOMS AND 2ND FULL BATH WITH TUB/SHOWER. THE EXTENDED SCREENED-IN LANAI IS PERFECT FOR FAMILY GATHERINGS OR JUST SPENDING QUALITY TIME READING A BOOK OR JUST SIPPING A CUP OF COFFEE WHILE VIEWING THE TRANQUIL POND. COMMUNITY FEATURES POOL, PLAYGROUND, BASKETBALL COURT AND WALKING TRAIL. THE HOA INCLUDES LAWN MAINTENANCE & PEST CONTROL. CONVENIENTLY LOCATED NEAR SHOPS, RESTAURANTS, BRANDON MALL, SELMON EXPWY & I75. A SHORT COMMUTE INTO DOWNTOWN TAMPA, MACDILL AFB AND TAMPA INT'L AIRPORT. THIS HOME IS A TRUE MOVE-IN READY HOME!
Location
State FL
County Hillsborough
Community Magnolia Park Northeast F
Zoning PD
Rooms
Other Rooms Den/Library/Office, Great Room
Interior
Interior Features Living Room/Dining Room Combo, Open Floorplan, Split Bedroom, Stone Counters, Walk-In Closet(s)
Heating Central, Electric
Cooling Central Air
Flooring Tile, Vinyl
Furnishings Unfurnished
Fireplace false
Appliance Built-In Oven, Cooktop, Dishwasher, Dryer, Microwave, Refrigerator, Washer
Laundry Laundry Room
Exterior
Exterior Feature Irrigation System, Sidewalk, Sliding Doors
Parking Features Driveway, Oversized
Garage Spaces 2.0
Community Features Deed Restrictions, Pool, Sidewalks
Utilities Available Public
Amenities Available Basketball Court, Clubhouse, Gated, Playground, Pool, Recreation Facilities, Trail(s)
View Y/N 1
Water Access 1
Water Access Desc Pond
View Trees/Woods, Water
Roof Type Shingle
Porch Covered, Patio, Screened
Attached Garage false
Garage true
Private Pool No
Building
Lot Description In County, Sidewalk, Paved
Entry Level One
Foundation Slab
Lot Size Range 0 to less than 1/4
Sewer Public Sewer
Water Public
Architectural Style Contemporary
Structure Type Block, Stucco
New Construction false
Construction Status Appraisal,Financing,Inspections
Others
Pets Allowed Yes
HOA Fee Include Guard - 24 Hour, Pool, Maintenance Grounds, Pest Control, Pool, Private Road, Recreational Facilities
Senior Community No
Ownership Fee Simple
Monthly Total Fees $202
Acceptable Financing Cash, Conventional, FHA, VA Loan
Membership Fee Required Required
Listing Terms Cash, Conventional, FHA, VA Loan
Special Listing Condition None
Read Less Info
Want to know what your home might be worth? Contact us for a FREE valuation!

Our team is ready to help you sell your home for the highest possible price ASAP

© 2025 My Florida Regional MLS DBA Stellar MLS. All Rights Reserved.
Bought with DALTON WADE INC
"My job is to find and attract mastery-based agents to the office, protect the culture, and make sure everyone is happy! "
1173 N Shepard Creek Pkwy, Farmington, UT, 84025, United States






