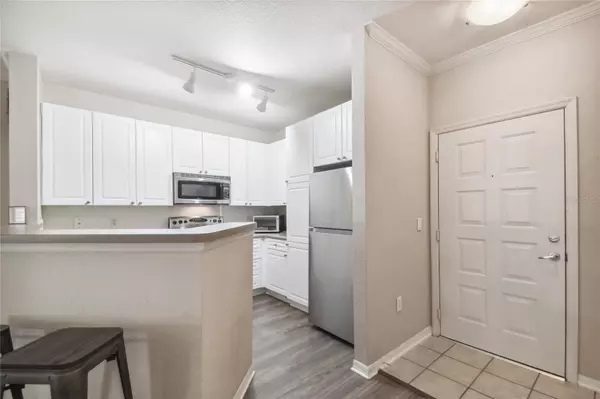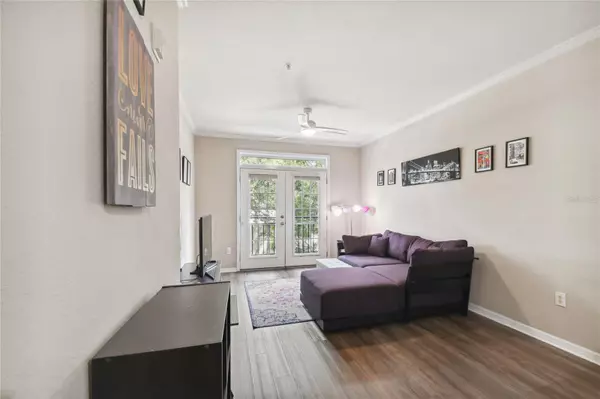$224,000
$224,900
0.4%For more information regarding the value of a property, please contact us for a free consultation.
1 Bed
1 Bath
696 SqFt
SOLD DATE : 10/31/2023
Key Details
Sold Price $224,000
Property Type Condo
Sub Type Condominium
Listing Status Sold
Purchase Type For Sale
Square Footage 696 sqft
Price per Sqft $321
Subdivision Villa Sonoma At International
MLS Listing ID T3472472
Sold Date 10/31/23
Bedrooms 1
Full Baths 1
Condo Fees $329
Construction Status Appraisal,Financing,Inspections
HOA Y/N No
Originating Board Stellar MLS
Year Built 2001
Annual Tax Amount $2,417
Property Description
Welcome to your urban retreat in the heart of Tampa, Florida. This contemporary 1 bedroom, 1 bath apartment offers a spacious 696 square feet of luxurious living space, conveniently located near the renowned International Plaza and Bay Street, making it the ideal home for those who crave convenience and style. Upon entering, you'll be greeted by a bright and open living area that seamlessly flows into a modern kitchen. Living room boasts French doors overlooking aJuliet Balcony which floods the space with natural light, creating an inviting atmosphere to relax and unwind. The spacious bedroom is a tranquil haven, featuring a roomy layout and a walk-in closet for your convenience. It's a perfect sanctuary to rest and rejuvenate after a busy day exploring the city. Upgrades include HVAC 2019, Stainless Steel fridge 2019 and Luxury Vinyl Flooring installed in 2019.
Location
State FL
County Hillsborough
Community Villa Sonoma At International
Zoning PD
Interior
Interior Features Ceiling Fans(s), Crown Molding, Elevator, Living Room/Dining Room Combo, Thermostat, Walk-In Closet(s)
Heating Electric
Cooling Central Air
Flooring Ceramic Tile, Vinyl
Fireplace false
Appliance Dishwasher, Disposal, Dryer, Electric Water Heater, Microwave, Range, Refrigerator, Washer
Laundry Laundry Closet
Exterior
Exterior Feature French Doors, Sidewalk
Parking Features Assigned, Covered, Guest
Garage Spaces 1.0
Community Features Fitness Center, Pool, Sidewalks
Utilities Available Electricity Available, Electricity Connected, Public, Water Connected
Roof Type Shingle
Attached Garage false
Garage true
Private Pool No
Building
Story 1
Entry Level One
Foundation Slab
Sewer Public Sewer
Water Public
Structure Type Stucco
New Construction false
Construction Status Appraisal,Financing,Inspections
Schools
Elementary Schools Dickenson-Hb
Middle Schools Pierce-Hb
High Schools Jefferson
Others
HOA Fee Include Maintenance Structure, Maintenance Grounds, Pool
Senior Community No
Ownership Condominium
Monthly Total Fees $329
Acceptable Financing Cash, Conventional, FHA, VA Loan
Membership Fee Required None
Listing Terms Cash, Conventional, FHA, VA Loan
Special Listing Condition None
Read Less Info
Want to know what your home might be worth? Contact us for a FREE valuation!

Our team is ready to help you sell your home for the highest possible price ASAP

© 2025 My Florida Regional MLS DBA Stellar MLS. All Rights Reserved.
Bought with CENTURY 21 ELITE LOCATIONS, INC
"My job is to find and attract mastery-based agents to the office, protect the culture, and make sure everyone is happy! "
1173 N Shepard Creek Pkwy, Farmington, UT, 84025, United States






