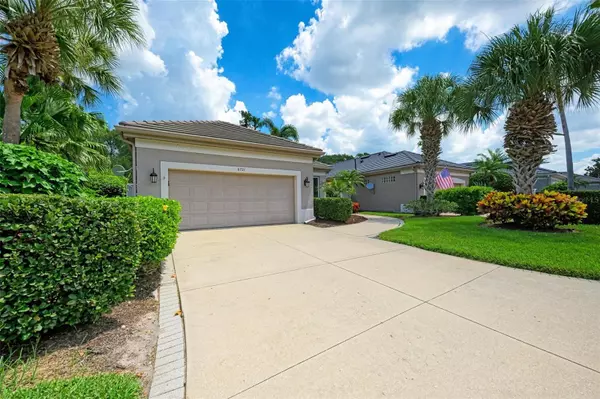$580,000
$587,000
1.2%For more information regarding the value of a property, please contact us for a free consultation.
2 Beds
2 Baths
1,714 SqFt
SOLD DATE : 11/01/2023
Key Details
Sold Price $580,000
Property Type Single Family Home
Sub Type Single Family Residence
Listing Status Sold
Purchase Type For Sale
Square Footage 1,714 sqft
Price per Sqft $338
Subdivision Rosedale 6-B
MLS Listing ID A4579058
Sold Date 11/01/23
Bedrooms 2
Full Baths 2
Construction Status Inspections
HOA Fees $172/ann
HOA Y/N Yes
Originating Board Stellar MLS
Year Built 1999
Annual Tax Amount $4,887
Lot Size 6,969 Sqft
Acres 0.16
Property Description
Enjoy all that Florida living has to offer in this move-in ready, beautifully maintained, maintenance-free residence in Rosedale Golf and Tennis Country Club. Neutral finishes, an open floor plan, high ceilings, crown molding, plantation shutters throughout and abundant natural light are just some of the features that make this home very special. The kitchen is open to the adjacent great room and dining room and features wood cabinetry, Corian countertops, tile backsplash, and newer appliances, pantry, a breakfast café' and counter-height seating. The great room opens to the lanai, which includes a heated saltwater pool with pool vac and covered and uncovered seating areas with tranquil views of the mature landscape and golf course just beyond. The owner's suite boasts a custom-organized walk-in closet, a walk-in shower, a vanity with dual sinks and a water closet. The guest bedroom is located toward the front of the home next to the hall bath and offers privacy for guests with king size murphy bed and built-in counter space idea for home office as well. A den, a separate laundry room, and a two-car garage complete this beautiful home. Other notable features of new roof in 2019, new pool heater 2022, tankless waterheater 2021, new luxury vinyl plank flooring in all main living areas, exterior paint scheduled by HOA 2024 so choose your colors. Various levels of Memberships await you at Rosedale Golf and Country Club with resort style amenities include Jr. Olympic heated pool, fitness center, movement studio, tennis, restaurant with no food minimums, and bar. Various levels of golf memberships are also available. Even your dogs can socialize for Rosedale has 2 dog parks. Conveniently located and easy access to I 75, shopping, restaurants, medical facilities, UTC mall, world class beaches, and much more. NO CDD FEES. A must see for all this lovely home has to offer.
Location
State FL
County Manatee
Community Rosedale 6-B
Zoning PDR/WP
Direction E
Rooms
Other Rooms Den/Library/Office, Great Room, Inside Utility
Interior
Interior Features Ceiling Fans(s), Crown Molding, Eat-in Kitchen, High Ceilings, Open Floorplan, Solid Surface Counters, Solid Wood Cabinets, Split Bedroom, Thermostat, Walk-In Closet(s)
Heating Central
Cooling Central Air
Flooring Ceramic Tile, Laminate
Fireplace false
Appliance Dishwasher, Disposal, Dryer, Microwave, Range, Refrigerator, Tankless Water Heater, Washer
Laundry Inside, Laundry Room
Exterior
Exterior Feature Courtyard, Irrigation System, Sidewalk, Sliding Doors
Parking Features Driveway, Garage Door Opener
Garage Spaces 2.0
Pool Heated, In Ground, Salt Water, Screen Enclosure
Community Features Clubhouse, Deed Restrictions, Dog Park, Fitness Center, Gated Community - Guard, Golf Carts OK, Golf, Pool, Restaurant, Sidewalks, Tennis Courts
Utilities Available BB/HS Internet Available, Cable Connected, Electricity Connected, Natural Gas Connected, Public, Sewer Connected, Underground Utilities
Amenities Available Cable TV, Gated, Maintenance, Optional Additional Fees, Security
View Golf Course, Park/Greenbelt
Roof Type Tile
Porch Covered, Enclosed, Patio, Screened
Attached Garage true
Garage true
Private Pool Yes
Building
Lot Description Cul-De-Sac, Landscaped, On Golf Course, Sidewalk, Paved, Private
Entry Level One
Foundation Slab
Lot Size Range 0 to less than 1/4
Sewer Public Sewer
Water Private
Architectural Style Contemporary
Structure Type Block, Stucco
New Construction false
Construction Status Inspections
Schools
Elementary Schools Braden River Elementary
Middle Schools Braden River Middle
High Schools Lakewood Ranch High
Others
Pets Allowed Number Limit, Yes
HOA Fee Include Cable TV, Common Area Taxes, Escrow Reserves Fund, Internet, Maintenance Structure, Maintenance Grounds, Management, Private Road, Security
Senior Community No
Ownership Fee Simple
Monthly Total Fees $347
Acceptable Financing Cash, Conventional
Membership Fee Required Required
Listing Terms Cash, Conventional
Num of Pet 3
Special Listing Condition None
Read Less Info
Want to know what your home might be worth? Contact us for a FREE valuation!

Our team is ready to help you sell your home for the highest possible price ASAP

© 2025 My Florida Regional MLS DBA Stellar MLS. All Rights Reserved.
Bought with COLDWELL BANKER REALTY
"My job is to find and attract mastery-based agents to the office, protect the culture, and make sure everyone is happy! "
1173 N Shepard Creek Pkwy, Farmington, UT, 84025, United States






