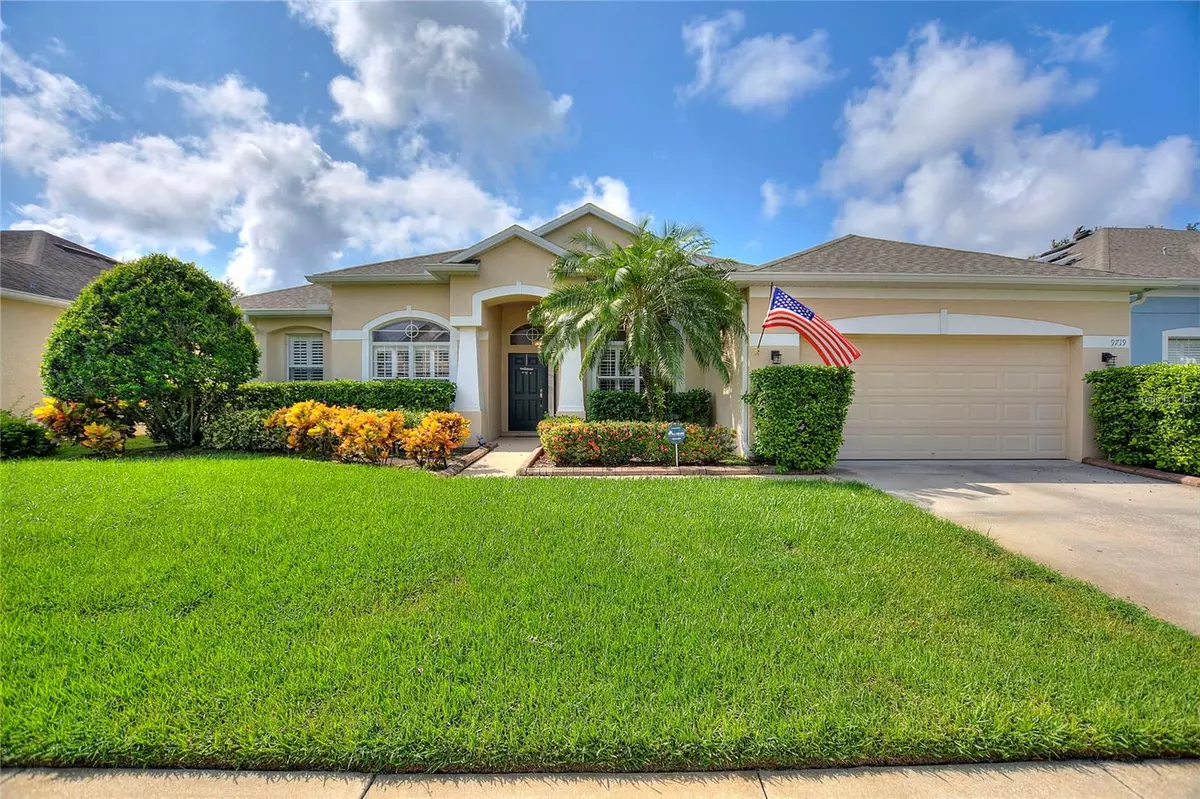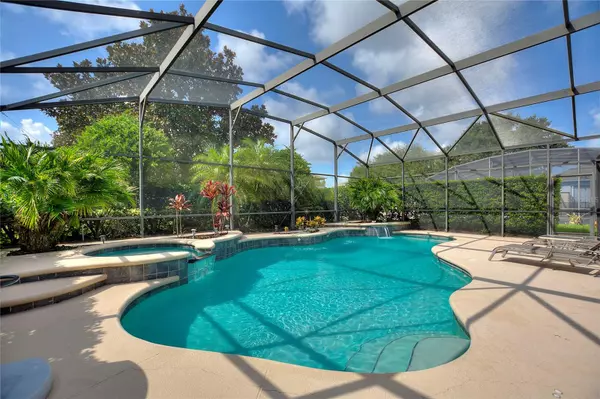$597,500
$619,900
3.6%For more information regarding the value of a property, please contact us for a free consultation.
4 Beds
3 Baths
2,441 SqFt
SOLD DATE : 11/03/2023
Key Details
Sold Price $597,500
Property Type Single Family Home
Sub Type Single Family Residence
Listing Status Sold
Purchase Type For Sale
Square Footage 2,441 sqft
Price per Sqft $244
Subdivision North Shore/Lk Hart Prcl 08
MLS Listing ID O6138982
Sold Date 11/03/23
Bedrooms 4
Full Baths 3
Construction Status Inspections
HOA Fees $160/mo
HOA Y/N Yes
Originating Board Stellar MLS
Year Built 2004
Annual Tax Amount $5,941
Lot Size 10,018 Sqft
Acres 0.23
Property Description
Welcome to this exceptional property that offers a world of luxurious living and amazing features. This property boasts a brand new roof from 2021, ensuring worry-free living. Stay cool with the new AC installed in 2019 (with a one-year contract for maintenance included), and never run out of hot water thanks to the brand new hot water heater, just installed this month. Inside, you'll find elegant tile flooring throughout the family room, kitchen, and walkways, while the spacious master bedroom features new laminate flooring. The kitchen is a chef's dream with 42-inch crown molding cabinets, under-mount lighting, an island with power, and stainless steel appliances. For your convenience, there's a whole-house water filtration system and a central vacuum system for easy cleaning. The water filtration system also has a line built into the kitchen sink. Luxurious shutters adorn the living room, dining room, and master bedroom, adding a touch of elegance.
Enjoy the large lanai that offers immediate access to the screened-in pool making entertaining a breeze. The pool bath offers easy access and less mess when entertaining outdoors. The pool itself features two fountains and extra sprayers for added luxury. Energy efficiency is enhanced by brand new solar panels added in 2019, and the pool offers a remarkable feature—it fills up automatically when needed and drains automatically if it gets too full. New solar panels were installed in 2019 and a brand new spa heater was installed in 2023. Did we mention that the lawn uses reclaimed water which helps tremendously with large water bills? The property also includes a washer and dryer, and the transferable termite bond provides peace of mind. Plus, all drapes convey with the property. This home is perfect for families, entertainers, and those who appreciate the finer things in life. Contact us today to schedule a viewing and make 9719 Osprey Landing Dr. your new address in Orlando.
Location
State FL
County Orange
Community North Shore/Lk Hart Prcl 08
Zoning P-D
Rooms
Other Rooms Formal Dining Room Separate, Formal Living Room Separate, Great Room, Inside Utility
Interior
Interior Features Ceiling Fans(s), Central Vaccum, Eat-in Kitchen, Kitchen/Family Room Combo, Master Bedroom Main Floor, Open Floorplan, Solid Surface Counters, Solid Wood Cabinets, Split Bedroom, Walk-In Closet(s), Window Treatments
Heating Central, Electric
Cooling Central Air
Flooring Carpet, Ceramic Tile, Laminate
Fireplace false
Appliance Dishwasher, Disposal, Dryer, Microwave, Range, Refrigerator, Washer, Water Filtration System
Laundry Inside, Laundry Room
Exterior
Exterior Feature French Doors, Irrigation System, Rain Gutters, Sidewalk
Garage Spaces 2.0
Pool Gunite, Heated, In Ground, Screen Enclosure, Solar Heat
Community Features Clubhouse, Deed Restrictions, Irrigation-Reclaimed Water, Tennis Courts
Utilities Available Cable Available, Electricity Connected, Sewer Connected, Street Lights
Amenities Available Basketball Court, Clubhouse, Gated, Pool, Tennis Court(s)
Roof Type Shingle
Porch Covered, Rear Porch, Screened
Attached Garage true
Garage true
Private Pool Yes
Building
Story 1
Entry Level One
Foundation Slab
Lot Size Range 0 to less than 1/4
Sewer Public Sewer
Water Public
Architectural Style Contemporary
Structure Type Block,Stucco
New Construction false
Construction Status Inspections
Others
Pets Allowed Yes
Senior Community No
Ownership Fee Simple
Monthly Total Fees $160
Acceptable Financing Cash, Conventional, FHA, VA Loan
Membership Fee Required Required
Listing Terms Cash, Conventional, FHA, VA Loan
Special Listing Condition None
Read Less Info
Want to know what your home might be worth? Contact us for a FREE valuation!

Our team is ready to help you sell your home for the highest possible price ASAP

© 2025 My Florida Regional MLS DBA Stellar MLS. All Rights Reserved.
Bought with LPT REALTY
"My job is to find and attract mastery-based agents to the office, protect the culture, and make sure everyone is happy! "
1173 N Shepard Creek Pkwy, Farmington, UT, 84025, United States






