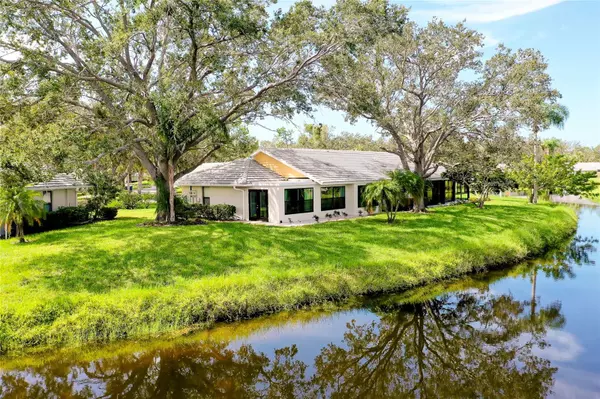$353,000
$359,995
1.9%For more information regarding the value of a property, please contact us for a free consultation.
2 Beds
2 Baths
1,592 SqFt
SOLD DATE : 11/06/2023
Key Details
Sold Price $353,000
Property Type Single Family Home
Sub Type Villa
Listing Status Sold
Purchase Type For Sale
Square Footage 1,592 sqft
Price per Sqft $221
Subdivision Myrtle Trace At Plan
MLS Listing ID N6128329
Sold Date 11/06/23
Bedrooms 2
Full Baths 2
HOA Fees $613/qua
HOA Y/N Yes
Originating Board Stellar MLS
Year Built 1987
Annual Tax Amount $3,180
Property Description
Welcome to this bright, open, maintenance-free Villa in the popular community of Plantation Golf and Country Club, nestled at the end of a Cul-de-Sac. As you enter you will notice the open floor plan, vaulted ceilings and abundance of natural light. You'll be drawn to the large open Florida room complete with new wall-to-wall hurricane rated windows. This lot has privacy that you will enjoy with the beautiful serene views as you look out onto the lake. This home boasts a split double master bedroom with en-suite bathrooms. The kitchen is spacious with custom lighting. New A/C installed in 2021 and a newly remodeled guest full bath. There is a private patio with new decking. The garage is oversized with epoxy flooring. Turn-Key with all like new furnishings. Membership to Plantation Golf and Country Club is not required but available. There are two-18 hole golf courses, an expansive fitness facility, tennis and pickleball courts and dining just to name a few amenities. Several of Florida's beautiful Gulf Coast beaches are 20 minutes away. Historic Downtown Venice, Wellen Park, Cool Today Stadium, restaurants, shopping, and services are all nearby. THIS IS A MUST SEE, CALL TODAY FOR A SHOWING!
Location
State FL
County Sarasota
Community Myrtle Trace At Plan
Zoning RSF2
Rooms
Other Rooms Florida Room
Interior
Interior Features Cathedral Ceiling(s), Ceiling Fans(s), Master Bedroom Main Floor, Open Floorplan, Split Bedroom, Stone Counters, Walk-In Closet(s), Window Treatments
Heating Central, Electric, Heat Pump
Cooling Central Air
Flooring Ceramic Tile, Luxury Vinyl, Tile
Furnishings Turnkey
Fireplace false
Appliance Dishwasher, Disposal, Dryer, Electric Water Heater, Exhaust Fan, Microwave, Range, Refrigerator, Washer
Exterior
Exterior Feature Courtyard, Irrigation System, Lighting, Rain Gutters, Sliding Doors
Parking Features Garage Door Opener
Garage Spaces 2.0
Community Features Buyer Approval Required, Clubhouse, Deed Restrictions, Golf Carts OK, Irrigation-Reclaimed Water, Lake, Pool
Utilities Available Cable Connected, Electricity Connected, Public, Sewer Connected, Water Connected
View Y/N 1
View Water
Roof Type Tile
Porch Front Porch
Attached Garage true
Garage true
Private Pool No
Building
Lot Description Cul-De-Sac, Landscaped, Near Golf Course
Story 1
Entry Level One
Foundation Slab
Lot Size Range Non-Applicable
Sewer Public Sewer
Water Public
Architectural Style Coastal, Florida
Structure Type Block,Stucco
New Construction false
Schools
Elementary Schools Garden Elementary
Middle Schools Venice Area Middle
High Schools Venice Senior High
Others
Pets Allowed Yes
HOA Fee Include Cable TV,Common Area Taxes,Pool,Escrow Reserves Fund,Maintenance Structure,Maintenance Grounds,Pest Control,Pool,Recreational Facilities
Senior Community No
Ownership Fee Simple
Monthly Total Fees $658
Acceptable Financing Cash, Conventional, FHA
Membership Fee Required Required
Listing Terms Cash, Conventional, FHA
Num of Pet 2
Special Listing Condition None
Read Less Info
Want to know what your home might be worth? Contact us for a FREE valuation!

Our team is ready to help you sell your home for the highest possible price ASAP

© 2025 My Florida Regional MLS DBA Stellar MLS. All Rights Reserved.
Bought with RE/MAX PLATINUM REALTY
"My job is to find and attract mastery-based agents to the office, protect the culture, and make sure everyone is happy! "
1173 N Shepard Creek Pkwy, Farmington, UT, 84025, United States






