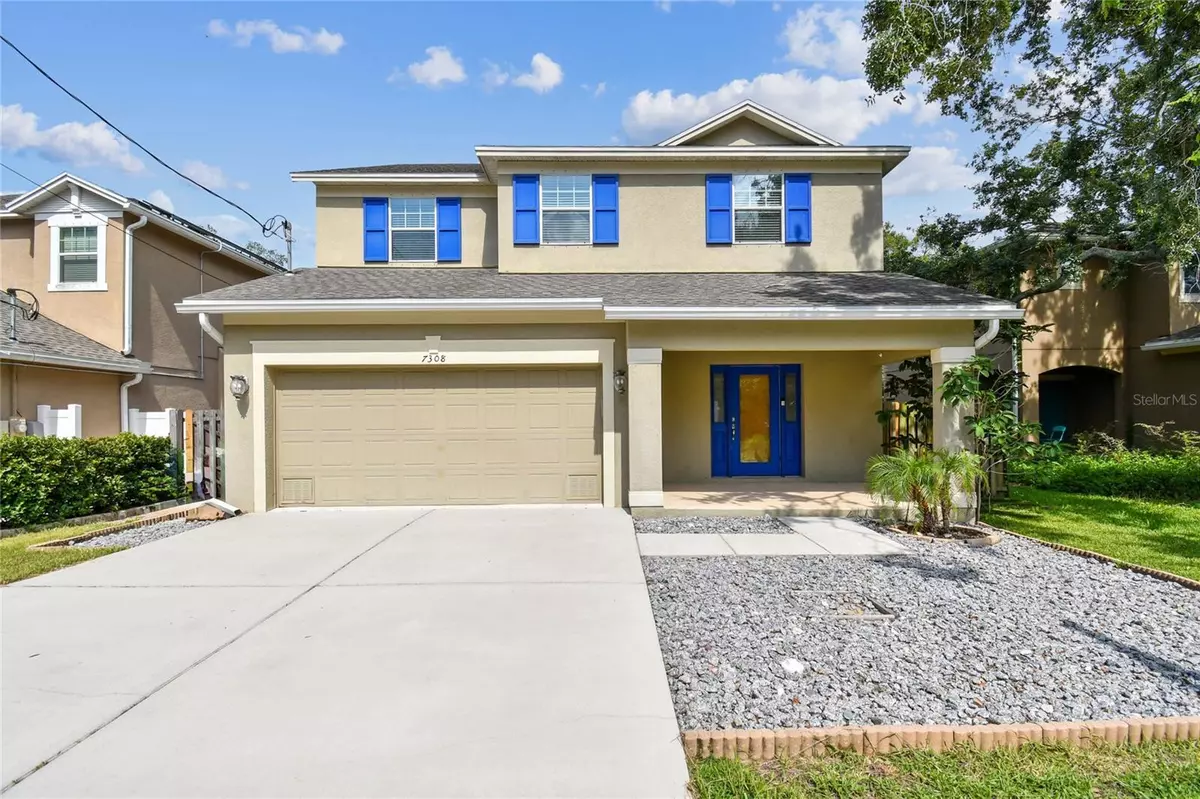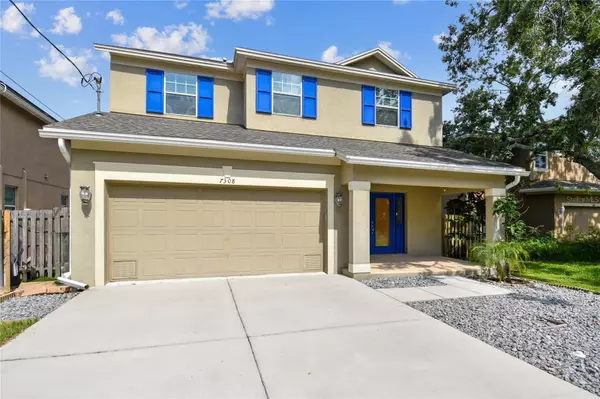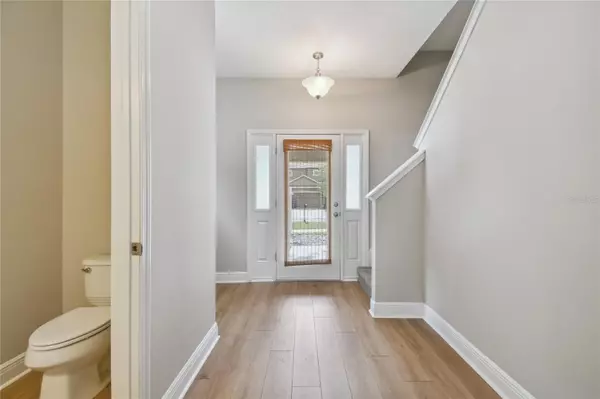$629,000
$634,500
0.9%For more information regarding the value of a property, please contact us for a free consultation.
4 Beds
3 Baths
2,263 SqFt
SOLD DATE : 11/07/2023
Key Details
Sold Price $629,000
Property Type Single Family Home
Sub Type Single Family Residence
Listing Status Sold
Purchase Type For Sale
Square Footage 2,263 sqft
Price per Sqft $277
Subdivision Port Tampa City Map
MLS Listing ID U8208276
Sold Date 11/07/23
Bedrooms 4
Full Baths 2
Half Baths 1
Construction Status Appraisal,Financing,Inspections
HOA Y/N No
Originating Board Stellar MLS
Year Built 2015
Annual Tax Amount $171
Lot Size 4,791 Sqft
Acres 0.11
Property Description
PRICE JUST REDUCED!! SOUTH TAMPA'S PORT TAMPA CITY NEIGHBORHOOD. YOU MUST SEE this Beautiful 2-Story Contemporary home built in 2015 with newly painted interior throughout featuring (4) nice sized bedrooms, (2.5) baths with a (2) car garage. The Front Porch flows into the foyer entrance which shares space with a 1/2 bath featuring a pedestal sink as you enter into a spacious Living Room with an Open Concept Kitchen offering granite counter tops, kitchen island, stainless steel appliances, upgraded cabinets, lots of counter space, Pantry and Kitchen nook. The entire 1st floor living area flooring was replaced in April 2023 with beautiful Laminate Plank Vinyl. Upstairs features 4 bedrooms with newer carpet just cleaned and a spacious 6.5x12.3 laundry room. The Master Bedroom Suite offers tray ceilings, lots of natural light, large walk-in closet, soaking tub, separate shower and double sinks. Off the back of the home is a lovely oversized 13.3 x 27.8'Screened Lanai and a large, fenced TURFED backyard. Brand new Blower Motor & Module on the 1st floor AC unit. Conveniently located close to MacDill AFB, Tampa International Airport, International Mall, Westshore Plaza, Restaurants, Gandy Beach and so much more!
Location
State FL
County Hillsborough
Community Port Tampa City Map
Zoning RS-50
Rooms
Other Rooms Attic, Inside Utility
Interior
Interior Features Ceiling Fans(s), High Ceilings, Master Bedroom Upstairs, Open Floorplan, Stone Counters, Tray Ceiling(s), Walk-In Closet(s)
Heating Central, Electric
Cooling Central Air
Flooring Carpet, Ceramic Tile, Laminate
Fireplace false
Appliance Dishwasher, Disposal, Electric Water Heater, Microwave, Range, Refrigerator
Laundry Inside
Exterior
Exterior Feature Sidewalk, Sliding Doors
Parking Features Driveway
Garage Spaces 2.0
Community Features None
Utilities Available Cable Available, Fire Hydrant, Public
Roof Type Shingle
Porch Covered, Front Porch, Patio, Screened
Attached Garage true
Garage true
Private Pool No
Building
Lot Description City Limits
Entry Level Two
Foundation Slab
Lot Size Range 0 to less than 1/4
Builder Name Domain Homes
Sewer Public Sewer
Water Public
Architectural Style Contemporary
Structure Type Block
New Construction false
Construction Status Appraisal,Financing,Inspections
Others
HOA Fee Include None
Senior Community No
Ownership Fee Simple
Acceptable Financing Cash, Conventional, FHA, VA Loan
Listing Terms Cash, Conventional, FHA, VA Loan
Special Listing Condition None
Read Less Info
Want to know what your home might be worth? Contact us for a FREE valuation!

Our team is ready to help you sell your home for the highest possible price ASAP

© 2025 My Florida Regional MLS DBA Stellar MLS. All Rights Reserved.
Bought with LOMBARDO HEIGHTS LLC
"My job is to find and attract mastery-based agents to the office, protect the culture, and make sure everyone is happy! "
1173 N Shepard Creek Pkwy, Farmington, UT, 84025, United States






