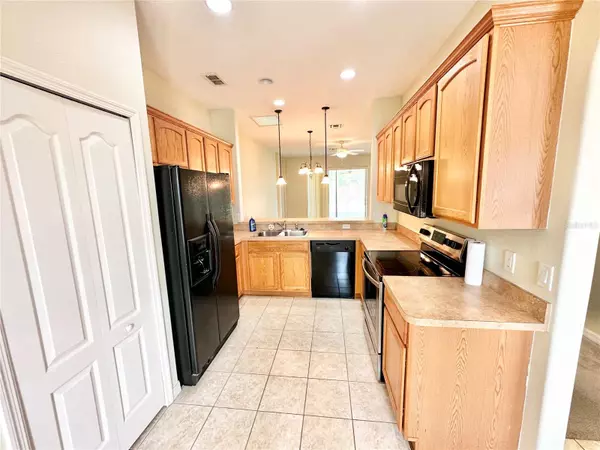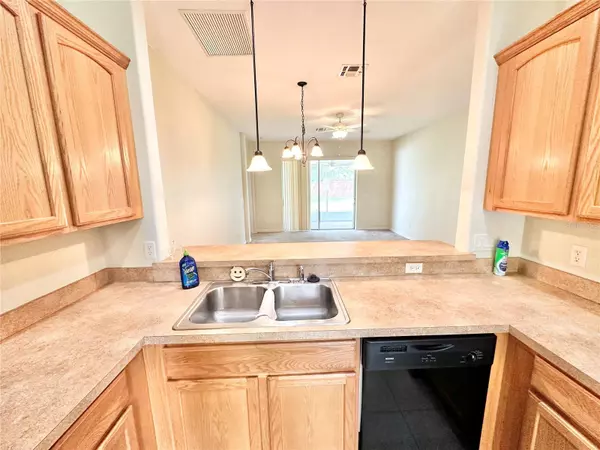$278,500
$289,900
3.9%For more information regarding the value of a property, please contact us for a free consultation.
3 Beds
2 Baths
1,452 SqFt
SOLD DATE : 11/08/2023
Key Details
Sold Price $278,500
Property Type Single Family Home
Sub Type Single Family Residence
Listing Status Sold
Purchase Type For Sale
Square Footage 1,452 sqft
Price per Sqft $191
Subdivision Grand Island Ridge Sub
MLS Listing ID G5071457
Sold Date 11/08/23
Bedrooms 3
Full Baths 2
Construction Status Financing,Inspections
HOA Fees $66/qua
HOA Y/N Yes
Originating Board Stellar MLS
Year Built 2007
Annual Tax Amount $1,260
Lot Size 9,583 Sqft
Acres 0.22
Property Description
Attention, seller is offering $5000 credit towards flooring allowance or closing costs! Pet Owners! Welcome to the home of your dreams!
Step into this beautifully maintained haven, featuring newer windows, a screened-in porch, and a modern shed - all waiting for you to move in and put your personal touch on it. We understand the importance of your furry friends, so you'll be delighted to find a secure fenced-in backyard, allowing them to roam freely in a safe environment.
The master bathroom is a luxurious oasis with a garden tub, separate shower, and double sinks.
Entertaining guests will be a joy in this charming abode, with a fantastic floorplan that includes a spacious kitchen and a delightful great room overlooking the tranquil screened-in porch and enclosed yard. Enjoy the added privacy of a split bedroom layout and revel in the pristine and refreshed interior.
The master bedroom offers ample space and a convenient walk-in closet, ensuring you have all the room you need. It's clear that this home has been lovingly cared for and meticulously maintained, providing you with peace of mind and comfort from the moment you step inside.
Don't miss the chance to create unforgettable memories with your pets and loved ones in this ideal pet-friendly retreat. Make this your forever home today!
Location
State FL
County Lake
Community Grand Island Ridge Sub
Zoning R-6
Rooms
Other Rooms Inside Utility
Interior
Interior Features Cathedral Ceiling(s), Ceiling Fans(s), Open Floorplan, Walk-In Closet(s)
Heating Central
Cooling Central Air
Flooring Carpet, Ceramic Tile
Fireplace false
Appliance Dishwasher, Disposal, Dryer, Electric Water Heater, Microwave, Range, Refrigerator, Washer
Laundry Inside
Exterior
Exterior Feature Sliding Doors
Garage Spaces 2.0
Community Features Deed Restrictions
Utilities Available Cable Available, Public
Roof Type Shingle
Attached Garage true
Garage true
Private Pool No
Building
Story 1
Entry Level One
Foundation Slab
Lot Size Range 0 to less than 1/4
Sewer Septic Tank
Water Public
Structure Type Block,Stucco
New Construction false
Construction Status Financing,Inspections
Others
Pets Allowed Yes
Senior Community No
Ownership Fee Simple
Monthly Total Fees $66
Acceptable Financing Cash, Conventional, FHA, VA Loan
Membership Fee Required Required
Listing Terms Cash, Conventional, FHA, VA Loan
Special Listing Condition None
Read Less Info
Want to know what your home might be worth? Contact us for a FREE valuation!

Our team is ready to help you sell your home for the highest possible price ASAP

© 2025 My Florida Regional MLS DBA Stellar MLS. All Rights Reserved.
Bought with ENGEL & VOELKERS CLERMONT ORLANDO DR PHILLIPS
"My job is to find and attract mastery-based agents to the office, protect the culture, and make sure everyone is happy! "
1173 N Shepard Creek Pkwy, Farmington, UT, 84025, United States






