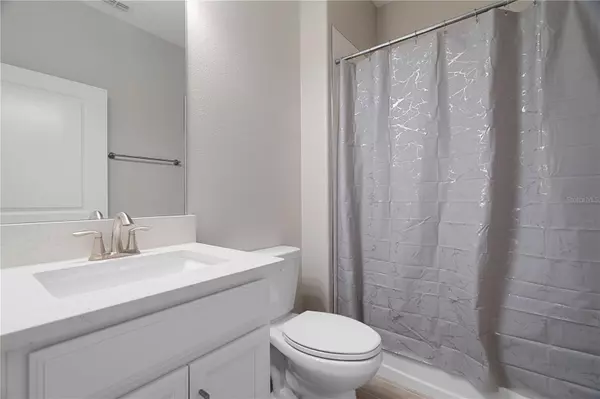$480,000
$499,000
3.8%For more information regarding the value of a property, please contact us for a free consultation.
3 Beds
3 Baths
2,366 SqFt
SOLD DATE : 11/10/2023
Key Details
Sold Price $480,000
Property Type Single Family Home
Sub Type Single Family Residence
Listing Status Sold
Purchase Type For Sale
Square Footage 2,366 sqft
Price per Sqft $202
Subdivision Angeline Phs 1A 1B 1C & 1D
MLS Listing ID U8210253
Sold Date 11/10/23
Bedrooms 3
Full Baths 3
HOA Fees $127/mo
HOA Y/N Yes
Originating Board Stellar MLS
Year Built 2022
Annual Tax Amount $3,481
Lot Size 8,276 Sqft
Acres 0.19
Property Description
This two-story plan, tadem 3 car garage on an oversized lot with a gorgeous view centers on convenience. On the first floor, a flex space offers a place to explore hobbies, while the open design of the family room and dining room provide a contemporary style that leads to an expansive patio. The nearby owner's suite is a tranquil escape, and throughout the home are two secondary bedrooms and an upstairs loft. Nestled in the quiet neighborhood of Angeline exclusively for active adults aged 55+. Angeline Active Adult includes a private multi-million-dollar resort-style amenity center with a pool, sports courts, and clubhouse currently under contruction. The future Lagoon is planned to deliver a beach lifestyle with swimming, kayaking, paddleboarding and playing in the sand. The community is connected via multi-modal paths and nature trails for walking and biking in an area known for its bird watching and native flora and fauna. Angeline is minutes from 589 the Suncoast Pkwy, placing it a short drive from downtown Tampa.
Location
State FL
County Pasco
Community Angeline Phs 1A 1B 1C & 1D
Zoning MPUD
Interior
Interior Features Crown Molding, High Ceilings, Living Room/Dining Room Combo, Master Bedroom Main Floor, Open Floorplan, Solid Surface Counters, Solid Wood Cabinets, Thermostat, Walk-In Closet(s)
Heating Central, Electric
Cooling Central Air
Flooring Carpet, Ceramic Tile
Fireplace false
Appliance Convection Oven, Dishwasher, Disposal, Dryer, Electric Water Heater, Microwave, Range, Refrigerator, Washer
Exterior
Exterior Feature Sidewalk, Sliding Doors, Sprinkler Metered
Garage Spaces 3.0
Community Features Clubhouse, Community Mailbox, Deed Restrictions, Fitness Center, Golf Carts OK, Pool
Utilities Available Cable Connected, Electricity Connected, Fiber Optics, Fire Hydrant, Phone Available, Public, Sewer Connected, Sprinkler Meter, Street Lights, Underground Utilities, Water Connected
Amenities Available Pickleball Court(s), Pool
View Y/N 1
View Trees/Woods, Water
Roof Type Concrete
Porch Covered, Patio
Attached Garage true
Garage true
Private Pool No
Building
Lot Description Corner Lot
Entry Level Two
Foundation Slab
Lot Size Range 0 to less than 1/4
Sewer Public Sewer
Water Public
Structure Type Block,Stucco
New Construction false
Others
Pets Allowed Yes
HOA Fee Include Internet,Maintenance Structure,Maintenance Grounds,Management,Recreational Facilities
Senior Community Yes
Ownership Fee Simple
Monthly Total Fees $202
Acceptable Financing Cash, Conventional, FHA
Membership Fee Required Required
Listing Terms Cash, Conventional, FHA
Special Listing Condition None
Read Less Info
Want to know what your home might be worth? Contact us for a FREE valuation!

Our team is ready to help you sell your home for the highest possible price ASAP

© 2025 My Florida Regional MLS DBA Stellar MLS. All Rights Reserved.
Bought with LIPPLY REAL ESTATE
"My job is to find and attract mastery-based agents to the office, protect the culture, and make sure everyone is happy! "
1173 N Shepard Creek Pkwy, Farmington, UT, 84025, United States






