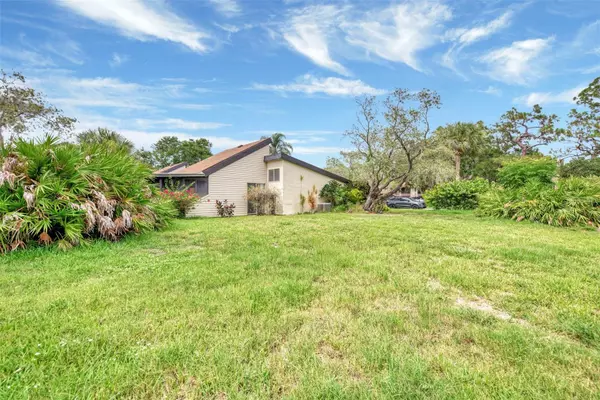$307,000
$325,000
5.5%For more information regarding the value of a property, please contact us for a free consultation.
2 Beds
2 Baths
1,228 SqFt
SOLD DATE : 11/15/2023
Key Details
Sold Price $307,000
Property Type Condo
Sub Type Condominium
Listing Status Sold
Purchase Type For Sale
Square Footage 1,228 sqft
Price per Sqft $250
Subdivision Bird Bay Village
MLS Listing ID A4576938
Sold Date 11/15/23
Bedrooms 2
Full Baths 2
HOA Fees $680/qua
HOA Y/N Yes
Originating Board Stellar MLS
Year Built 1973
Annual Tax Amount $2,273
Property Description
MOVE RIGHT IN OR RENT RIGHT AWAY, no waiting! Ground floor 2/2 villa in the Sea Grape division of Bird Bay Village. The corner unit provides ample green space and private outdoor patio. This Villa floorplan boasts high cathedral ceilings in most rooms. All new piping throughout, a FULLY RENOVATED kitchen with tile backsplash, quartz countertops, cabinets with able storage systems, ALL NEW GE Graphite appliances and pendants over island seating. Two FULLY RENOVATED bathrooms and luxury flooring throughout makes this Villa a must see. The back enclosed lanai adds bonus square footage with vinyl windows to open or close. The enclosed tiled carport provides expansive space for a workshop/office/craft/storage and laundry area with Samsung front load Washer/Dryer. The private driveway holds room for your vechiles. AC 1/19 and new back half of the roof replaced the week of 7/10/23. Enjoy the large clubhouse with full kitchen, heated jr Olympic sized pool, fitness room, library, tennis/pickleball/bocce/shuffleboard and numerous scheduled activities. Located next to the Legacy Trail, close to several beaches/shops/restaurants with a nearby foot bridge to Downtown Venice Island.
Location
State FL
County Sarasota
Community Bird Bay Village
Zoning PUD
Interior
Interior Features Cathedral Ceiling(s), Ceiling Fans(s), Eat-in Kitchen, High Ceilings, Kitchen/Family Room Combo, Living Room/Dining Room Combo, Master Bedroom Main Floor, Open Floorplan, Stone Counters, Walk-In Closet(s)
Heating Central
Cooling Central Air
Flooring Luxury Vinyl
Furnishings Unfurnished
Fireplace false
Appliance Cooktop, Dishwasher, Dryer, Microwave, Refrigerator, Washer
Exterior
Exterior Feature Irrigation System, Storage
Parking Features Assigned, Driveway, Guest
Community Features Association Recreation - Lease, Association Recreation - Owned, Buyer Approval Required, Clubhouse, Fitness Center, Pool, Tennis Courts
Utilities Available Cable Available, Electricity Available, Public, Water Available
Amenities Available Clubhouse, Fitness Center, Pickleball Court(s), Tennis Court(s)
Roof Type Shingle
Garage false
Private Pool No
Building
Story 1
Entry Level One
Foundation Slab
Lot Size Range Non-Applicable
Sewer Public Sewer
Water Public
Structure Type Stucco,Wood Frame
New Construction false
Schools
Elementary Schools Venice Elementary
Middle Schools Venice Area Middle
High Schools Venice Senior High
Others
Pets Allowed Yes
HOA Fee Include Cable TV,Common Area Taxes,Pool,Escrow Reserves Fund,Insurance,Maintenance Structure,Maintenance Grounds,Pest Control,Pool,Sewer,Trash,Water
Senior Community No
Pet Size Extra Large (101+ Lbs.)
Ownership Fee Simple
Monthly Total Fees $680
Acceptable Financing Cash, Conventional, VA Loan
Membership Fee Required Required
Listing Terms Cash, Conventional, VA Loan
Num of Pet 1
Special Listing Condition None
Read Less Info
Want to know what your home might be worth? Contact us for a FREE valuation!

Our team is ready to help you sell your home for the highest possible price ASAP

© 2025 My Florida Regional MLS DBA Stellar MLS. All Rights Reserved.
Bought with STELLAR NON-MEMBER OFFICE
"My job is to find and attract mastery-based agents to the office, protect the culture, and make sure everyone is happy! "
1173 N Shepard Creek Pkwy, Farmington, UT, 84025, United States






