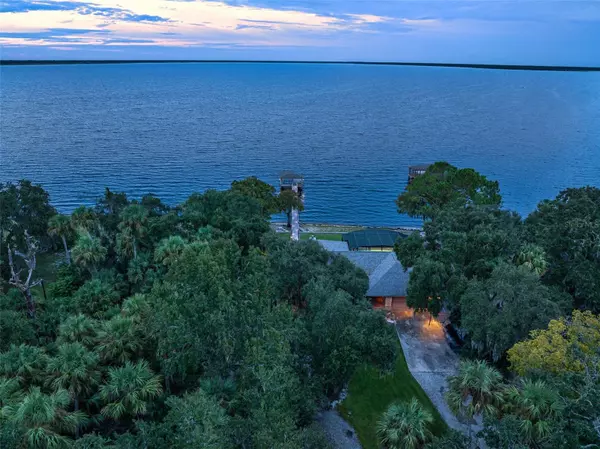$726,000
$700,000
3.7%For more information regarding the value of a property, please contact us for a free consultation.
4 Beds
2 Baths
2,369 SqFt
SOLD DATE : 11/15/2023
Key Details
Sold Price $726,000
Property Type Single Family Home
Sub Type Single Family Residence
Listing Status Sold
Purchase Type For Sale
Square Footage 2,369 sqft
Price per Sqft $306
Subdivision Lake Harney Beach
MLS Listing ID O6148137
Sold Date 11/15/23
Bedrooms 4
Full Baths 2
Construction Status Appraisal,Financing,Inspections
HOA Y/N No
Originating Board Stellar MLS
Year Built 1987
Annual Tax Amount $4,223
Lot Size 0.510 Acres
Acres 0.51
Lot Dimensions 277x100x271x102
Property Description
MULTIPLE OFFERS. PLEASE SUBMIT YOUR HIGHEST AND BEST BY NOON MONDAY 10/16/23. Don't miss this rare opportunity to own a pristine DRY lakefront oasis nestled along the shores of 6,202-acre Lake Harney! This home exudes pride of ownership! While you'll undoubtedly appreciate the picturesque views from most every area of the home, you'll find yourself drawn outdoors to lounge by the newly screened pool with new pump, basking in the open deck's serenity, or gazing at the stars from the boat house. The gangway and boat house were constructed to last with marine-grade wood and stainless-steel screws and is equipped with a remote-controlled boat lift for your convenience.
In 2020, a series of upgrades were undertaken to further enhance the property. All NEW WINDOWS feature energy-efficient hurricane glass with a privacy tint, complemented by new shades. A NEW ROOF and gutter system were also installed. New light fixtures and fans added the finishing touches. The home boasts a TANKLESS WATER HEATER and a WHOLE HOUSE WATER FILTERATION system. The AIR CONDITIONING system was replaced just last year and comes with a PURIFIER and a NEST thermostat. On cool evenings, you can cozy up by the easy-to-use remote gas and ventless FIREPLACE. For added peace of mind, the property features a whole house 22KW GENERAC GENERATOR and has a bait system that is serviced yearly by Herin.
Maintaining the pristine look of your lawn is made easy with the IRRIGATION SYSTEM ensuring your property remains HGTV-worthy. You'll also appreciate the OUTDOOR SHOWER. Feel secure with a comprehensive SECURITY SYSTEM that includes fire, carbon monoxide monitoring, and security cameras. No HOA to worry about. Zoned for desirable Seminole County schools.
The home is serviced by the Lake Harney Water Association, providing access to Geneva Bubble water at a very reasonable price. Despite the rural lakefront setting, you're only minutes away from shopping and dining options. Geneva isn't just a small town; it's a close-knit community. Come see for yourself!
Location
State FL
County Seminole
Community Lake Harney Beach
Zoning R-1
Rooms
Other Rooms Florida Room, Inside Utility
Interior
Interior Features Solid Wood Cabinets, Window Treatments, Attic Fan, Built-in Features, Ceiling Fans(s), High Ceilings, Living Room/Dining Room Combo, Master Bedroom Main Floor, Open Floorplan, Solid Surface Counters, Split Bedroom, Stone Counters, Thermostat, Vaulted Ceiling(s), Walk-In Closet(s)
Heating Central
Cooling Central Air
Flooring Laminate, Tile
Fireplaces Type Gas, Living Room, Ventless
Furnishings Unfurnished
Fireplace true
Appliance Water Filtration System, Dishwasher, Disposal, Dryer, Gas Water Heater, Range, Refrigerator, Tankless Water Heater, Washer
Laundry Inside, Laundry Room
Exterior
Exterior Feature Irrigation System, Lighting, Rain Gutters
Parking Features Driveway, Garage Door Opener, Oversized
Garage Spaces 2.0
Fence Other, Wood
Pool Gunite, In Ground, Screen Enclosure
Community Features Park, Waterfront
Utilities Available Propane, BB/HS Internet Available, Cable Connected, Electricity Connected, Phone Available, Water Connected
Waterfront Description Lake
View Y/N 1
Water Access 1
Water Access Desc Lake,Lake - Chain of Lakes,River
View Park/Greenbelt, Pool, Trees/Woods, Water
Roof Type Shingle
Porch Covered, Deck, Front Porch
Attached Garage true
Garage true
Private Pool Yes
Building
Lot Description In County, Oversized Lot, Paved
Entry Level One
Foundation Slab
Lot Size Range 1/2 to less than 1
Sewer Septic Tank
Water Public
Architectural Style Custom, Florida
Structure Type Brick
New Construction false
Construction Status Appraisal,Financing,Inspections
Schools
Elementary Schools Geneva Elementary
High Schools Oviedo High
Others
Pets Allowed Yes
Senior Community No
Ownership Fee Simple
Acceptable Financing Cash, Conventional
Listing Terms Cash, Conventional
Special Listing Condition None
Read Less Info
Want to know what your home might be worth? Contact us for a FREE valuation!

Our team is ready to help you sell your home for the highest possible price ASAP

© 2025 My Florida Regional MLS DBA Stellar MLS. All Rights Reserved.
Bought with RE/MAX CENTRAL REALTY
"My job is to find and attract mastery-based agents to the office, protect the culture, and make sure everyone is happy! "
1173 N Shepard Creek Pkwy, Farmington, UT, 84025, United States






