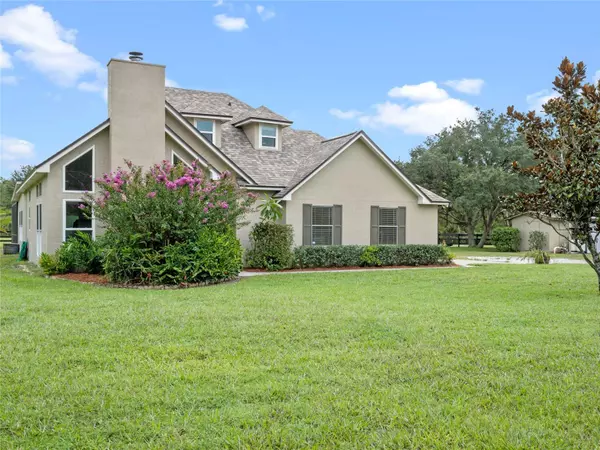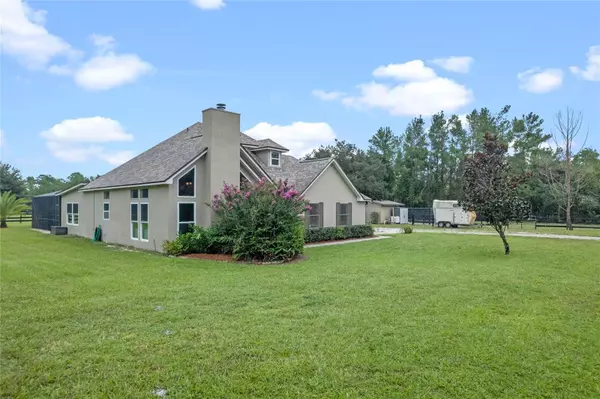$940,000
$949,990
1.1%For more information regarding the value of a property, please contact us for a free consultation.
4 Beds
3 Baths
2,242 SqFt
SOLD DATE : 11/16/2023
Key Details
Sold Price $940,000
Property Type Single Family Home
Sub Type Single Family Residence
Listing Status Sold
Purchase Type For Sale
Square Footage 2,242 sqft
Price per Sqft $419
Subdivision Seminole Woods 5 Ac Dev
MLS Listing ID O6142808
Sold Date 11/16/23
Bedrooms 4
Full Baths 2
Half Baths 1
Construction Status Inspections
HOA Fees $161/ann
HOA Y/N Yes
Originating Board Stellar MLS
Year Built 1991
Annual Tax Amount $4,649
Lot Size 7.150 Acres
Acres 7.15
Property Description
Welcome to the exclusive and highly sought-after community of Seminole Woods, located in Geneva, Florida. Nestled within this prestigious GATED and GUARDED enclave, you'll discover this 4-bedroom, 2.5-bath POOL home, boasting 2,242 square feet of living space plus a BARN on a corner lot with nearly 7 acres. The past few years saw significant enhancements, with NEW WINDOWS, a NEW ROOF featuring a solar attic fan, an energy-efficient water heater, new paint, washer/dryer, fencing and a custom electric driveway gate. A shed was ingeniously converted into a charming chicken coop and run. Solar panels and dual Tesla power walls were installed, providing not only energy efficiency but also essential backup power. The main AC unit was replaced with a variable-speed Lennox system in 2021, ensuring year-round comfort and cost savings. The pool pump, electric heat pump, and salt conversion transformed the pool area into a year-round oasis. The barn wood was treated and resealed, maintaining its durability and rustic charm, while a complete KITCHEN REMODEL featuring upgraded stainless appliances including a double wall oven and an Induction cook top along with new tile and paint, adds a touch of modern elegance. This unique neighborhood is the embodiment of country living at its finest, offering modern comforts amidst rural charm. Here, residents revel in the spaciousness of five+ acre parcels, providing an unparalleled sense of serenity and privacy. Equestrians find their paradise in Seminole Woods, with dedicated horse trails that meander through the community, offering scenic rides and allowing residents to explore the natural beauty of the area right from their doorstep. Additionally, the private ski lake is a hidden gem, where residents have exclusive access to water skiing, fishing and other activities, creating cherished memories for families and friends. Zoned for Seminole County's top-rated A schools. It's a place where lifelong memories are made, where the charm of country living is enhanced by the warmth and camaraderie among neighbors. For horse and equestrian enthusiasts, this home offers an idyllic haven that truly sets it apart. The property features a 38x56 barn with four 12x12 stalls, creating a comfortable and spacious home for your equine companions. This center aisle barn is thoughtfully equipped with essential amenities, including electric and water supply. Additional enhancements include gutters for efficient drainage, while the entire property is meticulously fenced and irrigated to provide a lush and verdant environment for your horses to roam and graze freely. A well-appointed workshop is on hand for all your equestrian maintenance needs, and a dedicated hay storage room ensures a consistent and quality feed supply. Inside the barn, you'll find a tack room complete with air conditioning, providing a comfortable space to store and prepare your riding gear. For those seeking to enhance their equestrian skills or simply enjoy leisurely rides, there's even a collection of jumps to explore, offering endless opportunities for training and enjoyment. In essence, this is more than just a home; it's an invitation to a unique and vibrant lifestyle that celebrates the best of modern comfort and the tranquil charm of country living within the close-knit, equestrian-friendly community of Seminole Woods.
Location
State FL
County Seminole
Community Seminole Woods 5 Ac Dev
Zoning A-5
Rooms
Other Rooms Den/Library/Office, Family Room, Inside Utility
Interior
Interior Features Attic Fan, Ceiling Fans(s), Master Bedroom Main Floor, Stone Counters, Vaulted Ceiling(s), Walk-In Closet(s)
Heating Central, Electric
Cooling Central Air
Flooring Carpet, Ceramic Tile
Fireplaces Type Living Room, Wood Burning
Fireplace true
Appliance Built-In Oven, Cooktop, Dishwasher, Disposal, Electric Water Heater, Microwave, Refrigerator
Laundry Corridor Access, Inside, Laundry Closet
Exterior
Exterior Feature Garden, Irrigation System, Sliding Doors
Parking Features Driveway, Electric Vehicle Charging Station(s), Garage Door Opener, Garage Faces Side
Garage Spaces 2.0
Fence Cross Fenced, Wood
Pool Auto Cleaner, Child Safety Fence, Gunite, Heated, In Ground, Salt Water, Screen Enclosure, Tile
Community Features Boat Ramp, Deed Restrictions, Fishing, Gated Community - Guard, Golf Carts OK, Horses Allowed, Lake, Park, Playground, Water Access
Utilities Available Electricity Available, Electricity Connected, Fiber Optics, Fire Hydrant, Water Available, Water Connected
Amenities Available Basketball Court, Dock, Gated
Water Access 1
Water Access Desc Lake
View Pool, Trees/Woods
Roof Type Shingle
Porch Patio, Rear Porch, Screened
Attached Garage true
Garage true
Private Pool Yes
Building
Lot Description Cleared, Corner Lot, City Limits, In County, Landscaped, Oversized Lot, Pasture, Private, Street Dead-End, Paved, Private, Zoned for Horses
Story 2
Entry Level Two
Foundation Slab
Lot Size Range 5 to less than 10
Sewer Septic Tank
Water Private
Architectural Style Traditional
Structure Type Stucco,Wood Frame
New Construction false
Construction Status Inspections
Schools
Elementary Schools Geneva Elementary
Middle Schools Jackson Heights Middle
High Schools Oviedo High
Others
Pets Allowed Yes
HOA Fee Include Private Road,Security
Senior Community No
Ownership Fee Simple
Monthly Total Fees $161
Acceptable Financing Cash, Conventional, VA Loan
Horse Property Riding Ring, Stable(s)
Membership Fee Required Required
Listing Terms Cash, Conventional, VA Loan
Special Listing Condition None
Read Less Info
Want to know what your home might be worth? Contact us for a FREE valuation!

Our team is ready to help you sell your home for the highest possible price ASAP

© 2025 My Florida Regional MLS DBA Stellar MLS. All Rights Reserved.
Bought with LPT REALTY LLC
"My job is to find and attract mastery-based agents to the office, protect the culture, and make sure everyone is happy! "
1173 N Shepard Creek Pkwy, Farmington, UT, 84025, United States






