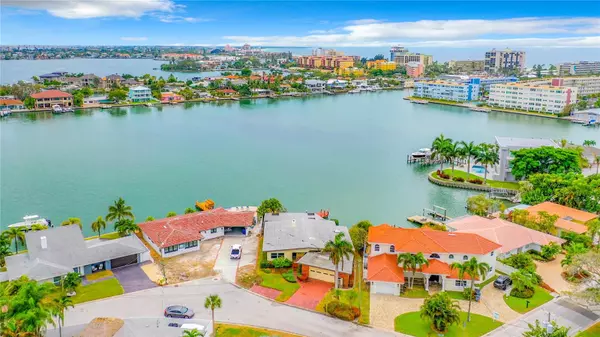$1,225,000
$1,300,000
5.8%For more information regarding the value of a property, please contact us for a free consultation.
4 Beds
3 Baths
2,234 SqFt
SOLD DATE : 11/29/2023
Key Details
Sold Price $1,225,000
Property Type Single Family Home
Sub Type Single Family Residence
Listing Status Sold
Purchase Type For Sale
Square Footage 2,234 sqft
Price per Sqft $548
Subdivision Bahia Shores 2Nd Add
MLS Listing ID U8215001
Sold Date 11/29/23
Bedrooms 4
Full Baths 3
Construction Status Financing,Inspections
HOA Y/N No
Originating Board Stellar MLS
Year Built 1957
Annual Tax Amount $15,660
Lot Size 8,276 Sqft
Acres 0.19
Lot Dimensions 82x110
Property Description
Looking for a Mid-Century Modern home filled with character and charm? Look no further! This classic four bedroom, three bathroom home is located in the much desired neighborhood of Bahia Shores, St. Pete Beach. Upon entering this home, you will notice the open floor plan, with shiny terrazzo floors throughout the home. There is a wood burning brick fireplace in the living room and tile floors in the open kitchen. You have water views throughout the house. There is a screened-in pool you can enjoy while catching the sunsets or watching the dolphins play. There is a two car garage with plenty of storage space. This home is located on a cul-de-sac, just a short walk to the Gulf of Mexico, shops, and restaurants. Additionally, the property's proximity to Ft. DeSoto Park, downtown St. Petersburg, and the Pier all within a 15 minute drive making it an appealing choice for those seeking a combination of convenience and recreational opportunities. Who wouldn't want to live on Bikini Way?
Location
State FL
County Pinellas
Community Bahia Shores 2Nd Add
Direction S
Interior
Interior Features Ceiling Fans(s), Eat-in Kitchen, High Ceilings, Solid Wood Cabinets, Split Bedroom
Heating Central
Cooling Central Air
Flooring Terrazzo, Tile
Fireplaces Type Living Room
Furnishings Unfurnished
Fireplace true
Appliance Built-In Oven, Cooktop, Electric Water Heater, Exhaust Fan, Microwave, Refrigerator
Laundry Inside, Laundry Room
Exterior
Exterior Feature Irrigation System, Sliding Doors
Parking Features Driveway, Garage Door Opener
Garage Spaces 2.0
Pool Gunite, In Ground, Lighting, Pool Sweep, Screen Enclosure
Utilities Available Cable Connected, Electricity Connected, Sewer Connected, Sprinkler Recycled
Waterfront Description Intracoastal Waterway
View Y/N 1
Water Access 1
Water Access Desc Intracoastal Waterway
Roof Type Built-Up
Attached Garage true
Garage true
Private Pool Yes
Building
Story 1
Entry Level One
Foundation Slab
Lot Size Range 0 to less than 1/4
Sewer Public Sewer
Water Public
Structure Type Concrete,Stucco
New Construction false
Construction Status Financing,Inspections
Schools
Elementary Schools Azalea Elementary-Pn
Middle Schools Azalea Middle-Pn
High Schools Lakewood High-Pn
Others
Senior Community No
Ownership Fee Simple
Acceptable Financing Cash, Conventional, FHA
Listing Terms Cash, Conventional, FHA
Special Listing Condition None
Read Less Info
Want to know what your home might be worth? Contact us for a FREE valuation!

Our team is ready to help you sell your home for the highest possible price ASAP

© 2025 My Florida Regional MLS DBA Stellar MLS. All Rights Reserved.
Bought with RE/MAX PREFERRED
"My job is to find and attract mastery-based agents to the office, protect the culture, and make sure everyone is happy! "
1173 N Shepard Creek Pkwy, Farmington, UT, 84025, United States






