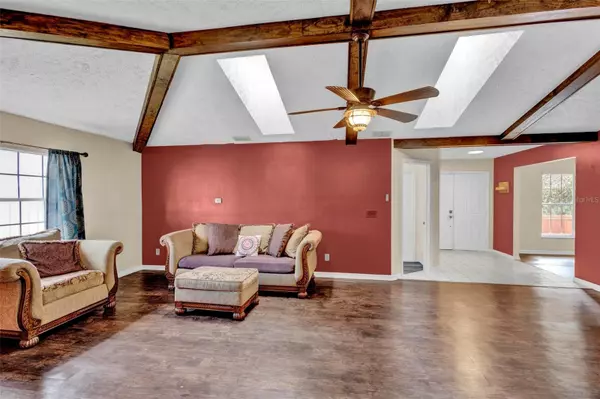$299,500
$299,500
For more information regarding the value of a property, please contact us for a free consultation.
3 Beds
2 Baths
1,682 SqFt
SOLD DATE : 11/29/2023
Key Details
Sold Price $299,500
Property Type Single Family Home
Sub Type Single Family Residence
Listing Status Sold
Purchase Type For Sale
Square Footage 1,682 sqft
Price per Sqft $178
Subdivision Deltona Lakes Unit 32
MLS Listing ID V4932541
Sold Date 11/29/23
Bedrooms 3
Full Baths 2
HOA Y/N No
Originating Board Stellar MLS
Year Built 1990
Annual Tax Amount $3,015
Lot Size 10,018 Sqft
Acres 0.23
Lot Dimensions 80x125
Property Description
Seller Motivated and NEW Roof and skylights now coming before closing!! This spacious split floorplan home could be perfect for your family! This home is 1682 sq ft but with and additional 400 sq ft enclosed porch giving you over 2100 square feet to enjoy! Brand NEW AC, NEW Electrical Panel to be installed before closing. Come see for yourself the beautiful, oversized living room with wood ceiling beams and 2 skylights giving plenty of natural light. Open eat in kitchen with stainless appliances. The master bedroom is located off the dining room with French doors to the patio area and a large bathroom ensuite that impresses with double sink vanity, separate bathtub and shower. The 2nd and 3rd bedrooms are both nicely sized, one of which has French doors to the porch as well as a private door to the shared hall bath. Inside laundry room that includes washer and dryer. And lastly enjoy the oversized patio with windows perfect for relaxing and entertaining while the fenced backyard provides ample space for outdoor activities. Home is priced to sell so don't miss out on this one call me to schedule your showing today!!
Location
State FL
County Volusia
Community Deltona Lakes Unit 32
Zoning R-1
Rooms
Other Rooms Formal Dining Room Separate, Great Room, Inside Utility
Interior
Interior Features Cathedral Ceiling(s), Ceiling Fans(s), Eat-in Kitchen, High Ceilings, Skylight(s), Split Bedroom, Vaulted Ceiling(s), Walk-In Closet(s)
Heating Central, Electric, Heat Pump
Cooling Central Air
Flooring Carpet, Ceramic Tile, Laminate, Vinyl
Fireplace false
Appliance Dishwasher, Disposal, Dryer, Electric Water Heater, Microwave, Range, Refrigerator, Washer
Laundry Inside, Laundry Room
Exterior
Exterior Feature French Doors
Parking Features Garage Door Opener, Garage Faces Rear, Garage Faces Side
Garage Spaces 2.0
Fence Fenced
Utilities Available BB/HS Internet Available, Cable Available, Electricity Connected, Water Connected
Roof Type Shingle
Porch Deck, Patio, Porch, Screened
Attached Garage true
Garage true
Private Pool No
Building
Lot Description City Limits, Level, Paved
Entry Level One
Foundation Slab
Lot Size Range 0 to less than 1/4
Sewer Septic Tank
Water Public
Structure Type Block,Stucco
New Construction false
Others
Senior Community No
Ownership Fee Simple
Acceptable Financing Cash, Conventional, FHA
Membership Fee Required None
Listing Terms Cash, Conventional, FHA
Special Listing Condition None
Read Less Info
Want to know what your home might be worth? Contact us for a FREE valuation!

Our team is ready to help you sell your home for the highest possible price ASAP

© 2025 My Florida Regional MLS DBA Stellar MLS. All Rights Reserved.
Bought with LPT REALTY LLC
"My job is to find and attract mastery-based agents to the office, protect the culture, and make sure everyone is happy! "
1173 N Shepard Creek Pkwy, Farmington, UT, 84025, United States






