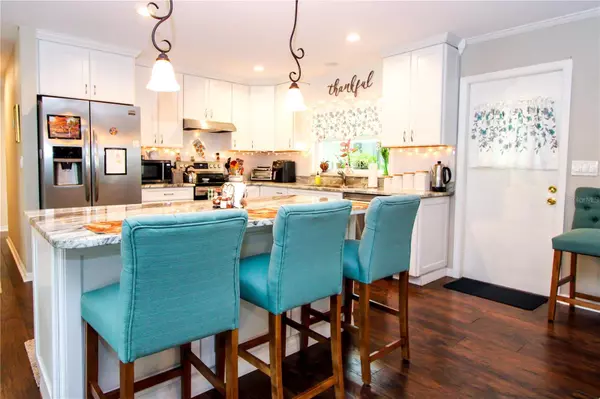$410,000
$400,000
2.5%For more information regarding the value of a property, please contact us for a free consultation.
4 Beds
2 Baths
1,937 SqFt
SOLD DATE : 12/01/2023
Key Details
Sold Price $410,000
Property Type Single Family Home
Sub Type Single Family Residence
Listing Status Sold
Purchase Type For Sale
Square Footage 1,937 sqft
Price per Sqft $211
Subdivision Brandon Groves Sec One
MLS Listing ID T3481363
Sold Date 12/01/23
Bedrooms 4
Full Baths 2
Construction Status Appraisal,Financing,Inspections
HOA Y/N No
Originating Board Stellar MLS
Year Built 1980
Annual Tax Amount $2,498
Lot Size 10,018 Sqft
Acres 0.23
Lot Dimensions 78x129
Property Description
Welcome home to this beautifully renovated 4BR/2BA/2CAR right in the heart of town! Pretty much everything is new! Stunning new island kitchen with sparkling white KraftMaid soft-close cabinetry, striking granite and stainless appliances all wide-open to the massive Great room and separate Dining room with plantation shutters, all with sturdy laminate wood flooring. The Popular split bedroom floor plan will meet all your family's needs with both baths having complete remodels as well! The owner's suite is more than spacious with walk-in closet and private en suite bath. This magnificent home is also equipped with new Energy Star Windows and 6-year new roof. All new plumbing and lighting fixtures and of course fresh paint inside and out - even new ceilings...no more popcorn ceilings here! There is also an expansive Florida room where you can enjoy your morning coffee and commune with nature. This home is the one you've been waiting for...just move in, there's nothing you need to do but unpack! And the best news is there is no HOA or CDD - making this home more affordable too! All conveniently located just minutes to I-4/I-75, schools, restaurants and shopping! Make your appointment today!
Location
State FL
County Hillsborough
Community Brandon Groves Sec One
Zoning RSC-6
Rooms
Other Rooms Florida Room, Formal Dining Room Separate, Great Room
Interior
Interior Features Ceiling Fans(s), Eat-in Kitchen, Open Floorplan, Solid Surface Counters, Solid Wood Cabinets, Split Bedroom, Stone Counters, Thermostat, Walk-In Closet(s)
Heating Central, Electric
Cooling Central Air
Flooring Carpet, Ceramic Tile, Laminate
Fireplace false
Appliance Dishwasher, Disposal, Electric Water Heater, Microwave, Range
Laundry In Garage
Exterior
Exterior Feature Irrigation System, Private Mailbox, Sidewalk, Sprinkler Metered
Parking Features Garage Door Opener, Oversized
Garage Spaces 2.0
Fence Fenced, Wood
Community Features None
Utilities Available Cable Connected, Electricity Connected, Public, Sewer Connected, Sprinkler Meter, Street Lights, Water Connected
Roof Type Shingle
Porch Enclosed, Rear Porch
Attached Garage true
Garage true
Private Pool No
Building
Lot Description In County, Landscaped, Oversized Lot, Sidewalk, Paved
Story 1
Entry Level One
Foundation Slab
Lot Size Range 0 to less than 1/4
Sewer Public Sewer
Water Public
Architectural Style Ranch
Structure Type Block,Stucco
New Construction false
Construction Status Appraisal,Financing,Inspections
Schools
Elementary Schools Seffner-Hb
Middle Schools Mann-Hb
High Schools Brandon-Hb
Others
Pets Allowed Yes
Senior Community No
Ownership Fee Simple
Acceptable Financing Cash, Conventional, FHA, VA Loan
Listing Terms Cash, Conventional, FHA, VA Loan
Special Listing Condition None
Read Less Info
Want to know what your home might be worth? Contact us for a FREE valuation!

Our team is ready to help you sell your home for the highest possible price ASAP

© 2025 My Florida Regional MLS DBA Stellar MLS. All Rights Reserved.
Bought with KELLER WILLIAMS SUBURBAN TAMPA
"My job is to find and attract mastery-based agents to the office, protect the culture, and make sure everyone is happy! "
1173 N Shepard Creek Pkwy, Farmington, UT, 84025, United States






