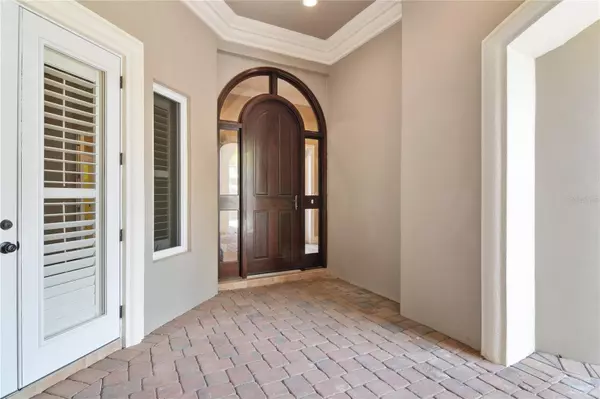$1,550,000
$1,650,000
6.1%For more information regarding the value of a property, please contact us for a free consultation.
5 Beds
5 Baths
6,918 SqFt
SOLD DATE : 12/04/2023
Key Details
Sold Price $1,550,000
Property Type Single Family Home
Sub Type Single Family Residence
Listing Status Sold
Purchase Type For Sale
Square Footage 6,918 sqft
Price per Sqft $224
Subdivision Bella Vista Spruce Creek
MLS Listing ID V4930075
Sold Date 12/04/23
Bedrooms 5
Full Baths 4
Half Baths 1
HOA Y/N No
Originating Board Stellar MLS
Year Built 2002
Annual Tax Amount $41,872
Lot Size 0.750 Acres
Acres 0.75
Property Description
Welcome to luxurious golf course living! Exuding an elegant Mediterranean style, this stunning 5 bedroom, 4 and a half bath property with oversized 3 car garage in the exclusive Spruce Creek Fly-In is the perfect place to call home. The upgraded amenities, tile roof, and guest house, make this builder's home perfect. It features an impeccably crafted interior, highlighted by elevated features such as a gorgeous wood inlaid ceiling in the office, gleaming tile floors throughout the main living area, and gorgeous granite counters. A private gated entry and long driveway of specialty pavers lead to the gated courtyard where you'll invite guests inside to enjoy your home's features inside and out. Custom hand-painted walls and layered ceilings are sure to catch your eye while
the exquisite crown molding contributes to the home's high end feel and sprawling open floor plan. Even the most demanding chef would be pleased with this gourmet kitchen with a six-burner GE monogram gas range and matching double door industrial size GE monogram refrigerator and freezer, alongside multiple ovens, warming tray, deep stainless steel sink, and large island with granite countertops and a breakfast nook with gorgeous glass doors leading out to the courtyard. There's plenty of guest seating at the layered island bar and enough prep space to serve large gatherings! High 20 ft ceilings, chic chandeliers, ample accent lighting, and plentiful plantation shutters elevate your living spaces.
Retire to the comfort of your accommodations. The luxurious first floor master suite is the perfect place to lounge by the fireplace or sneak out the sliding glass doors onto your private lanai with a golf course view. This master suite has an attached bonus room with a wet bar leading out to the pool. As you enter the master bath there is a large vanity and inside are a jacuzzi tub under a chandelier, his and her sinks, a large walk in shower with rain head shower system, a private commode, and a walk in closet with built in storage large enough for anyone to be envious of. With 3 additional large bedrooms upstairs there's plenty of space to stretch out. The guest house has a full bathroom, bedroom with closet, high ceilings with ceiling fan, plantation shutters, and a tiled living room with a large mirror, wet bar and mini fridge, and a view of the pool. Love to entertain? Indoors or out, this dream home has you covered. You'll have room to relax in your private theater and media room with a projector screen, movie theatre style stadium seating, and two large balconies. Enjoy the weather on any of the multiple outdoor spaces and the courtyard oasis with pool and built in spa.
Outside, a spectacular lush landscape surrounds you with a courtyard oasis and extensive stonework that help create a serene, walled sanctuary for entertaining by the pool with built-in spa and outdoor shower or hosting al fresco dinner parties at your summer kitchen island with granite countertops and pristine stainless steel appliances. Ready to experience the superior lifestyle most only dream about? Come for a tour of this private Spruce Creek estate today!
Location
State FL
County Volusia
Community Bella Vista Spruce Creek
Zoning PUD
Interior
Interior Features Ceiling Fans(s), Central Vaccum, Crown Molding, Master Bedroom Main Floor, Solid Surface Counters, Solid Wood Cabinets, Walk-In Closet(s)
Heating Central
Cooling Central Air
Flooring Carpet, Ceramic Tile
Fireplace true
Appliance Dishwasher, Microwave, Range, Range Hood, Refrigerator
Exterior
Exterior Feature Balcony, Courtyard, Irrigation System, Outdoor Grill, Outdoor Kitchen
Parking Features Oversized
Garage Spaces 3.0
Pool Heated, In Ground
Utilities Available BB/HS Internet Available, Cable Connected
Roof Type Tile
Attached Garage true
Garage true
Private Pool Yes
Building
Lot Description On Golf Course
Entry Level Two
Foundation Slab
Lot Size Range 1/2 to less than 1
Sewer Public Sewer
Water None
Structure Type Block,Stucco
New Construction false
Others
Pets Allowed Yes
Senior Community No
Ownership Fee Simple
Monthly Total Fees $141
Special Listing Condition None
Read Less Info
Want to know what your home might be worth? Contact us for a FREE valuation!

Our team is ready to help you sell your home for the highest possible price ASAP

© 2025 My Florida Regional MLS DBA Stellar MLS. All Rights Reserved.
Bought with SMOOTH LANDINGS REAL ESTATE
"My job is to find and attract mastery-based agents to the office, protect the culture, and make sure everyone is happy! "
1173 N Shepard Creek Pkwy, Farmington, UT, 84025, United States






