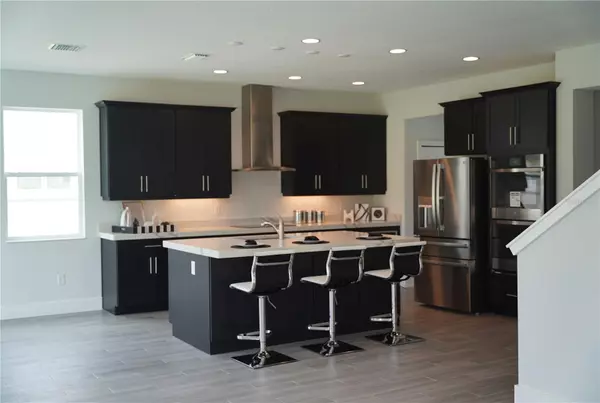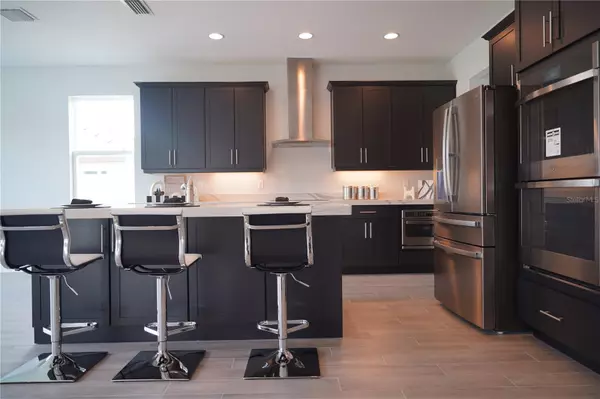$743,500
$759,000
2.0%For more information regarding the value of a property, please contact us for a free consultation.
5 Beds
4 Baths
3,262 SqFt
SOLD DATE : 12/04/2023
Key Details
Sold Price $743,500
Property Type Single Family Home
Sub Type Single Family Residence
Listing Status Sold
Purchase Type For Sale
Square Footage 3,262 sqft
Price per Sqft $227
Subdivision Carrollwood Lndgs Ph 1
MLS Listing ID T3464049
Sold Date 12/04/23
Bedrooms 5
Full Baths 3
Half Baths 1
HOA Fees $163/mo
HOA Y/N Yes
Originating Board Stellar MLS
Year Built 2022
Annual Tax Amount $1,070
Lot Size 6,534 Sqft
Acres 0.15
Lot Dimensions 50x120
Property Description
Beautiful New Construction home in the heart of Carrollwood Village. SELLER MOTIVATED!!! Located in the pristine community of Carrollwood Landings. Carrollwood Landings is a newer gated community with new single-family homes. This luxurious home was built in 2023 and never lived in. This home is equipped with loads of builder upgrades including a gourmet kitchen with upgraded stainless-steel hood over stove, modern 3cm quartz countertops, under cabinet lighting, upgraded modern cabinets, tile throughout, built in cat 7 wiring in every room, outlets are placed every 6 feet throughout the home, upgraded European door knobs throughout the home, upgraded double convection ovens, hidden convection micro-wave, and ultra-lux stainless steel refrigerator. The main floor offers an open floorplan with a huge island overlooking the living room. Perfect for entertaining. Dual pantries and tons of cabinet space for storage. The expansive kitchen overlooks a conservation area with a pristine pond view. There is a 5th bedroom or office with a walk-in closet located on the first floor off the living room. The laundry room is on the main floor and wired for 2 dryers and 1 washer to make doing laundry a breeze! Lots of added storage area in the laundry room. Upgraded dual ac units to keep the home at the perfect temperature. The entryway to the second floor offers a loft that is pre-plumbed for a wet-bar. The second floor offers an oversized master bedroom with his and her walk-in closets, dual 3cm quartz vanities, modern frameless glass shower, and jacuzzi tub overlooking the beautiful pond. The master and downstairs living room are pre-wired to mount a tv without showing wires. The 2nd guest room offers a walk-in closet, with a bathroom that includes a modern frameless glass shower, and 3cm quartz vanity. The 3rd and 4th bedrooms share a bathroom with 3cm quartz vanity, and a bathtub. All bathrooms are tiled up to the ceiling for an extra luxurious feel. The exterior of the home was upgraded to include multiple hose bibs, extra electrical outlets, and an extended patio. The prime location off Casey Rd between Lowell Rd. and Gunn Hwy offers you easy access to shopping, dining and entertainment. Also nearby the new Carrollwood Village Park featuring splash pad, playground, picnic shelters, walking trails, dog park, open lawn, and restrooms.
Location
State FL
County Hillsborough
Community Carrollwood Lndgs Ph 1
Zoning PD
Rooms
Other Rooms Breakfast Room Separate, Loft
Interior
Interior Features Eat-in Kitchen, Master Bedroom Upstairs, Open Floorplan, Stone Counters, Thermostat, Tray Ceiling(s), Walk-In Closet(s)
Heating Central
Cooling Central Air
Flooring Tile, Wood
Fireplace false
Appliance Built-In Oven, Cooktop, Dishwasher, Disposal, Microwave
Exterior
Exterior Feature Hurricane Shutters, Irrigation System, Sidewalk, Sliding Doors
Garage Spaces 2.0
Utilities Available BB/HS Internet Available, Cable Connected, Street Lights, Underground Utilities, Water Connected
View Y/N 1
Roof Type Shingle
Attached Garage true
Garage true
Private Pool No
Building
Story 2
Entry Level Two
Foundation Slab
Lot Size Range 0 to less than 1/4
Sewer Public Sewer
Water Public
Structure Type Block,Stucco,Vinyl Siding,Wood Frame
New Construction true
Others
Pets Allowed Breed Restrictions, Yes
Senior Community No
Ownership Fee Simple
Monthly Total Fees $163
Membership Fee Required Required
Special Listing Condition None
Read Less Info
Want to know what your home might be worth? Contact us for a FREE valuation!

Our team is ready to help you sell your home for the highest possible price ASAP

© 2025 My Florida Regional MLS DBA Stellar MLS. All Rights Reserved.
Bought with HOME TOWN REALTY, INC.
"My job is to find and attract mastery-based agents to the office, protect the culture, and make sure everyone is happy! "
1173 N Shepard Creek Pkwy, Farmington, UT, 84025, United States






