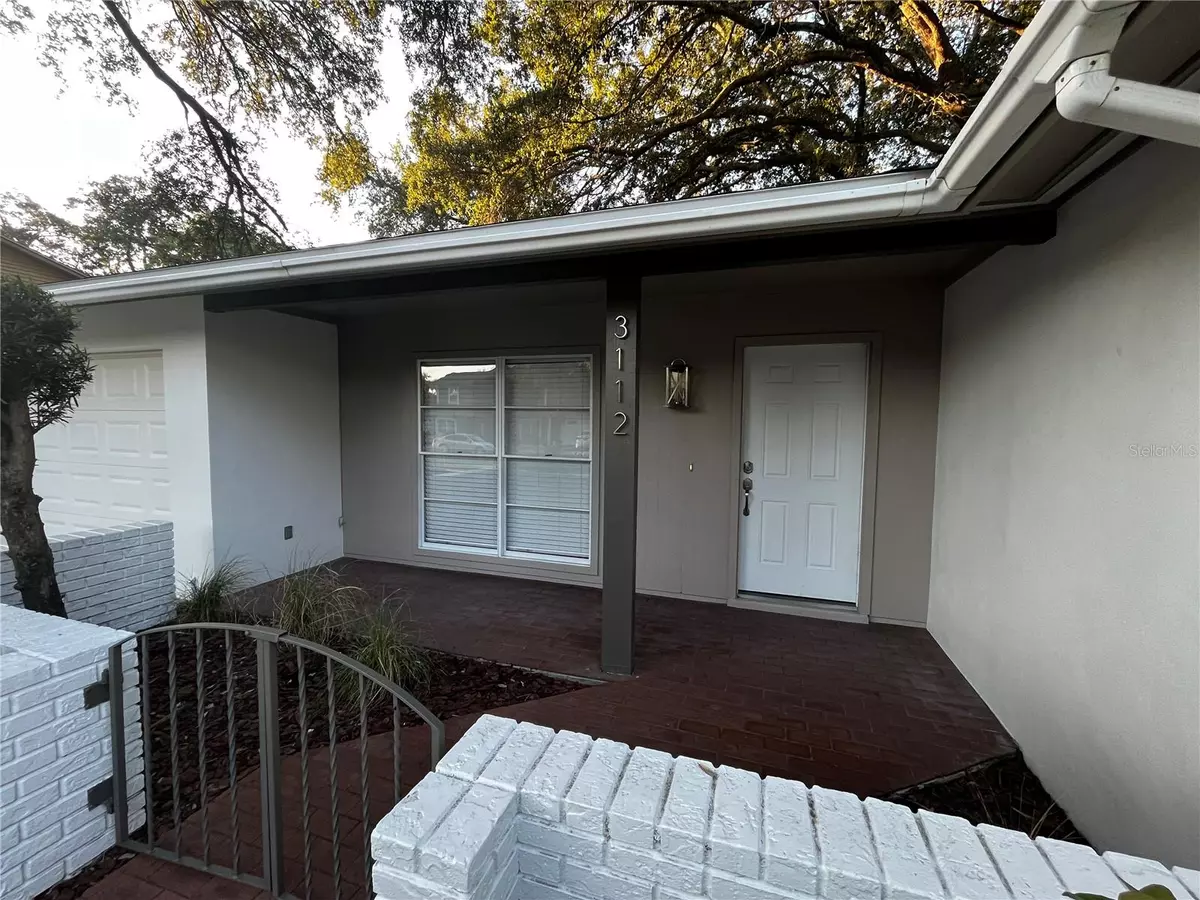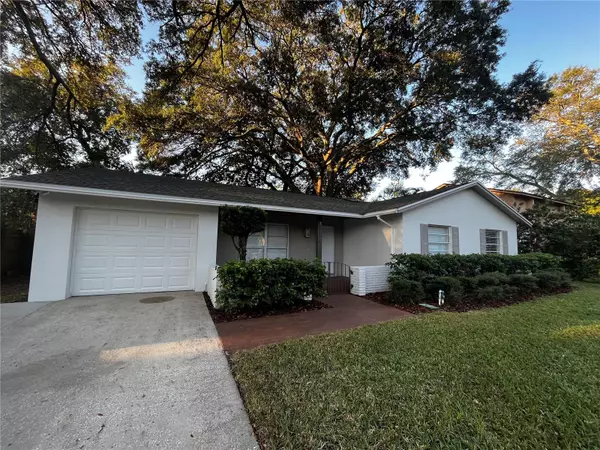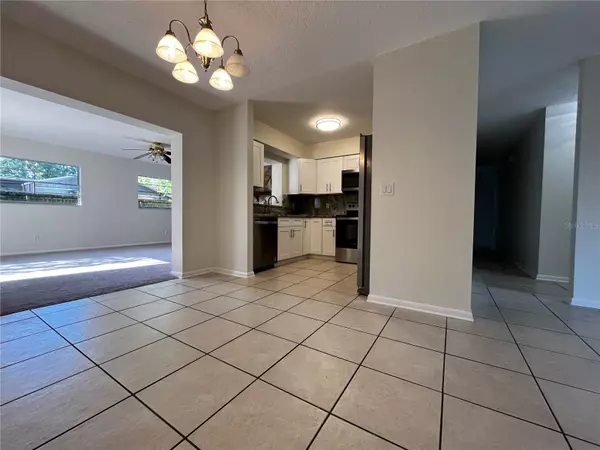$450,000
$449,900
For more information regarding the value of a property, please contact us for a free consultation.
4 Beds
2 Baths
1,668 SqFt
SOLD DATE : 12/04/2023
Key Details
Sold Price $450,000
Property Type Single Family Home
Sub Type Single Family Residence
Listing Status Sold
Purchase Type For Sale
Square Footage 1,668 sqft
Price per Sqft $269
Subdivision Idle Grove Park Unit 2 Phas
MLS Listing ID T3474541
Sold Date 12/04/23
Bedrooms 4
Full Baths 2
Construction Status Appraisal,Financing,Inspections
HOA Y/N No
Originating Board Stellar MLS
Year Built 1976
Annual Tax Amount $4,752
Lot Size 7,405 Sqft
Acres 0.17
Lot Dimensions 72x105
Property Description
PRICE IMPROVEMENT! Fully Updated 4 Bedroom 2 Bath Home located in the Booming Central Tampa Area. Located walking distance from Raymond James Stadium and Al Lopez Park this home is located in a great neighborhood and allows easy commutes to all parts of Tampa. This home features fully updated Kitchen and baths with Granite Counter Tops, new stainless steel appliances, new roof, and all new interior. Large Family Room and Living Area allows for plenty of room for entertaining and the backyard features a built in grill and plenty of room for your pet or for entertaining outdoors. Great Family Park around the corner and close to Al Lopez Park, Lowry Park, Tampa Stadium, Mid-Town Project, and easy access to I-275 and I-275. This will not last long and there are very few homes available for sale in this area.
Location
State FL
County Hillsborough
Community Idle Grove Park Unit 2 Phas
Zoning RSC-6
Rooms
Other Rooms Attic, Family Room, Florida Room
Interior
Interior Features Ceiling Fans(s), Living Room/Dining Room Combo, Stone Counters, Thermostat, Window Treatments
Heating Central
Cooling Central Air
Flooring Carpet, Ceramic Tile
Fireplaces Type Decorative, Family Room, Free Standing, Wood Burning
Furnishings Unfurnished
Fireplace true
Appliance Dishwasher, Disposal, Microwave, Range, Refrigerator
Laundry Inside, Laundry Room
Exterior
Exterior Feature Garden, Outdoor Grill, Sidewalk, Sliding Doors
Garage Spaces 2.0
Fence Wood
Utilities Available BB/HS Internet Available, Cable Available, Electricity Available, Electricity Connected, Phone Available, Public, Sewer Available, Sewer Connected, Street Lights, Underground Utilities, Water Available, Water Connected
View City
Roof Type Shingle
Porch Front Porch
Attached Garage true
Garage true
Private Pool No
Building
Lot Description City Limits, In County, Near Public Transit, Paved
Story 1
Entry Level One
Foundation Slab
Lot Size Range 0 to less than 1/4
Sewer Public Sewer
Water None
Architectural Style Contemporary
Structure Type Block,Stucco
New Construction false
Construction Status Appraisal,Financing,Inspections
Schools
Elementary Schools Oak Grove Elem
Middle Schools Pierce-Hb
High Schools Hillsborough-Hb
Others
Senior Community No
Ownership Fee Simple
Acceptable Financing Cash
Listing Terms Cash
Special Listing Condition None
Read Less Info
Want to know what your home might be worth? Contact us for a FREE valuation!

Our team is ready to help you sell your home for the highest possible price ASAP

© 2025 My Florida Regional MLS DBA Stellar MLS. All Rights Reserved.
Bought with ONE CALL REAL ESTATE SVCS INC
"My job is to find and attract mastery-based agents to the office, protect the culture, and make sure everyone is happy! "
1173 N Shepard Creek Pkwy, Farmington, UT, 84025, United States






