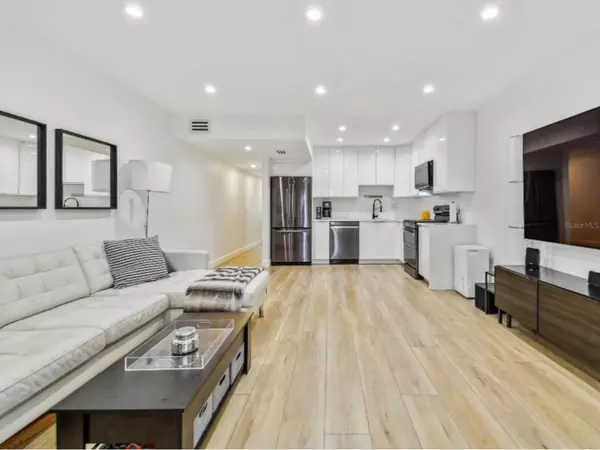$250,000
$265,000
5.7%For more information regarding the value of a property, please contact us for a free consultation.
2 Beds
1 Bath
807 SqFt
SOLD DATE : 12/06/2023
Key Details
Sold Price $250,000
Property Type Condo
Sub Type Condominium
Listing Status Sold
Purchase Type For Sale
Square Footage 807 sqft
Price per Sqft $309
Subdivision San Rafael Place
MLS Listing ID T3480264
Sold Date 12/06/23
Bedrooms 2
Full Baths 1
HOA Fees $400/mo
HOA Y/N Yes
Originating Board Stellar MLS
Year Built 1984
Annual Tax Amount $2,899
Property Description
SUPER AFFORDABLE CONDO in the Heart of South Tampa- Located in the Highly Coveted PALMA CEIA/PLANT SCHOOL DISTRICT area this
2-bedroom condo is ALL RENOVATED AND MOVE IN READY FOR YOU. Beautiful top of the line New Brushed Stainless appliances with double temperature cooking oven, sleek modern cabinetry featuring soft close and organization, quartz counters, ample closet space in bedrooms, the spacious open floor plan and a wood burning fireplace all make this condo a do not miss at this price. Your private courtyard behind your private gate is an inviting place for hosting and or just relaxing and enjoying the cool evenings. This intimate and well-maintained community offers plenty of parking for your visitors (you have a dedicated parking as well) and is a stone's throw from popular restaurants, shopping, excellent schools and everything that makes this area in South Tampa so popular. Did we mention this unit also comes with its own dedicated EV CHARGING STATION exclusive to this unit. Don't miss this, schedule your private tour today!!
Location
State FL
County Hillsborough
Community San Rafael Place
Zoning CG
Interior
Interior Features Kitchen/Family Room Combo, Open Floorplan, Solid Surface Counters, Thermostat
Heating Central
Cooling Central Air
Flooring Vinyl
Fireplaces Type Family Room, Wood Burning
Fireplace true
Appliance Dishwasher, Disposal, Electric Water Heater, Microwave, Range, Refrigerator
Laundry Inside
Exterior
Exterior Feature Irrigation System, Lighting, Rain Gutters, Sidewalk, Storage
Community Features Buyer Approval Required, Community Mailbox
Utilities Available Electricity Available, Sewer Connected, Street Lights
Roof Type Shingle
Garage false
Private Pool No
Building
Story 2
Entry Level One
Foundation Slab
Sewer Public Sewer
Water Public
Structure Type Concrete,Wood Siding
New Construction false
Schools
Elementary Schools Dale Mabry Elementary-Hb
Middle Schools Coleman-Hb
High Schools Plant-Hb
Others
Pets Allowed Breed Restrictions
HOA Fee Include Common Area Taxes,Escrow Reserves Fund,Maintenance Structure,Maintenance Grounds
Senior Community No
Pet Size Small (16-35 Lbs.)
Ownership Fee Simple
Monthly Total Fees $400
Acceptable Financing Cash, Conventional
Membership Fee Required Required
Listing Terms Cash, Conventional
Num of Pet 3
Special Listing Condition None
Read Less Info
Want to know what your home might be worth? Contact us for a FREE valuation!

Our team is ready to help you sell your home for the highest possible price ASAP

© 2025 My Florida Regional MLS DBA Stellar MLS. All Rights Reserved.
Bought with PALERMO REAL ESTATE PROF.INC.
"My job is to find and attract mastery-based agents to the office, protect the culture, and make sure everyone is happy! "
1173 N Shepard Creek Pkwy, Farmington, UT, 84025, United States






