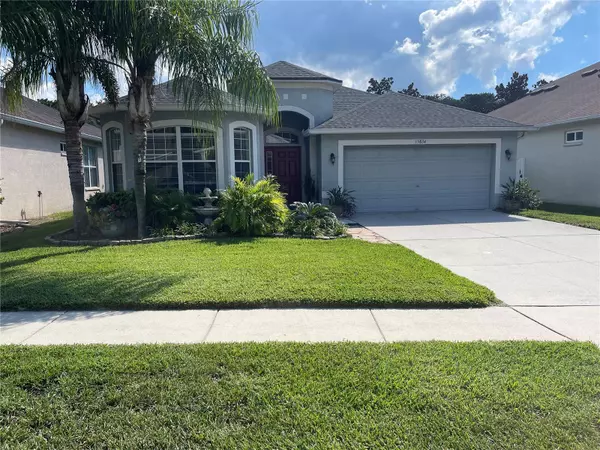$369,500
$369,500
For more information regarding the value of a property, please contact us for a free consultation.
3 Beds
2 Baths
2,117 SqFt
SOLD DATE : 12/06/2023
Key Details
Sold Price $369,500
Property Type Single Family Home
Sub Type Single Family Residence
Listing Status Sold
Purchase Type For Sale
Square Footage 2,117 sqft
Price per Sqft $174
Subdivision Suncoast Lakes Ph 03
MLS Listing ID T3471867
Sold Date 12/06/23
Bedrooms 3
Full Baths 2
Construction Status Appraisal,Financing,Inspections
HOA Y/N No
Originating Board Stellar MLS
Year Built 2006
Annual Tax Amount $2,423
Lot Size 6,098 Sqft
Acres 0.14
Property Description
This home's essence lies in its open floor plan, seamlessly connecting the dining room to the spacious kitchen, complete with a charming eating area. The kitchen is a culinary haven, perfect for hosting holiday gatherings, featuring new appliances and ample space for a breakfast table.
. The primary suite serves as a true retreat, offering a tray ceiling, a spacious walk-in closet, a soothing garden tub , a walk-in shower, and the convenience of dual sinks.
The private backyard and brick patio serves as another great area for relaxing and entertaining.
Additionally, you'll relish exclusive access to the Suncoast Trail, a splendid 42-mile paved biking and walking trail, accessible through a private community entrance. And there's more to appreciate! This residence boasts a brand-NEW ROOF. The community itself offers a low HOA fee and no CDD fee, ensuring you can enjoy all the benefits of living in this extraordinary community.
Community amenities are impressive, including a clubhouse, tennis courts, a basketball court, a sparkling pool, a playground, and a scenic picnic area overlooking the serene lake. Don't miss the chance to see this exceptional home today!
Location
State FL
County Pasco
Community Suncoast Lakes Ph 03
Zoning MPUD
Rooms
Other Rooms Great Room, Inside Utility
Interior
Interior Features Ceiling Fans(s), Tray Ceiling(s), Walk-In Closet(s)
Heating Central, Electric
Cooling Central Air
Flooring Carpet, Laminate, Other
Fireplace false
Appliance Dishwasher, Disposal, Microwave, Refrigerator
Laundry Laundry Room
Exterior
Exterior Feature Irrigation System
Garage Spaces 2.0
Fence Fenced
Community Features Association Recreation - Owned, Deed Restrictions, Pool, Sidewalks
Utilities Available Cable Available, Electricity Connected
Amenities Available Basketball Court, Clubhouse, Park, Playground, Pool, Recreation Facilities, Tennis Court(s)
Roof Type Shingle
Porch Deck, Patio, Porch
Attached Garage true
Garage true
Private Pool No
Building
Lot Description Street Dead-End
Entry Level One
Foundation Slab
Lot Size Range 0 to less than 1/4
Sewer Public Sewer
Water Public
Architectural Style Traditional
Structure Type Block
New Construction false
Construction Status Appraisal,Financing,Inspections
Schools
Elementary Schools Mary Giella Elementary-Po
Middle Schools Crews Lake Middle-Po
High Schools Hudson High-Po
Others
Pets Allowed Breed Restrictions, Cats OK, Dogs OK, Yes
HOA Fee Include Recreational Facilities
Senior Community No
Ownership Fee Simple
Monthly Total Fees $66
Acceptable Financing Cash, Conventional, FHA, VA Loan
Listing Terms Cash, Conventional, FHA, VA Loan
Special Listing Condition None
Read Less Info
Want to know what your home might be worth? Contact us for a FREE valuation!

Our team is ready to help you sell your home for the highest possible price ASAP

© 2025 My Florida Regional MLS DBA Stellar MLS. All Rights Reserved.
Bought with BETTER REALTY SERVICES,LLC
"My job is to find and attract mastery-based agents to the office, protect the culture, and make sure everyone is happy! "
1173 N Shepard Creek Pkwy, Farmington, UT, 84025, United States






