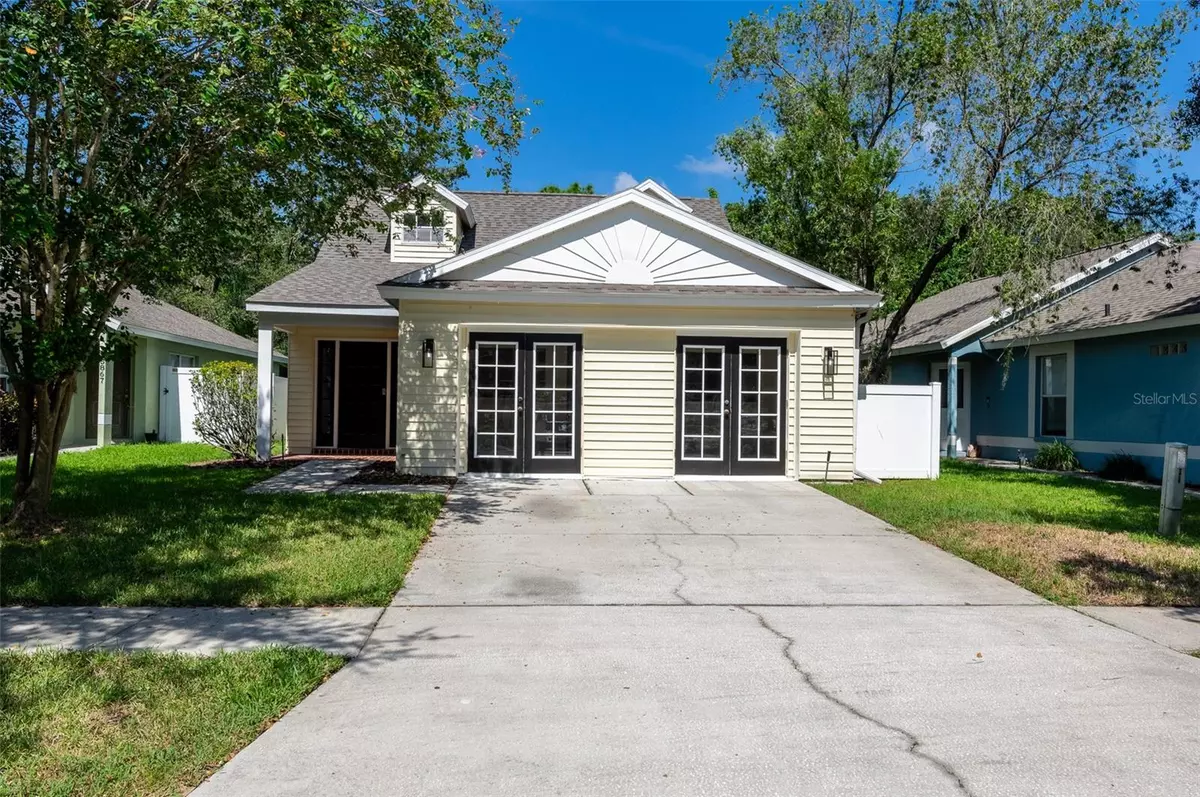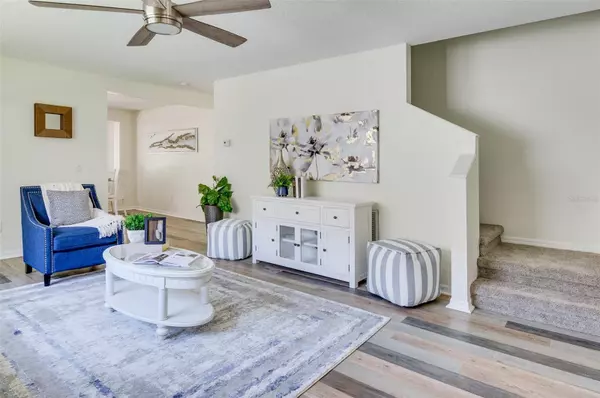$409,900
$409,900
For more information regarding the value of a property, please contact us for a free consultation.
4 Beds
2 Baths
2,051 SqFt
SOLD DATE : 12/07/2023
Key Details
Sold Price $409,900
Property Type Single Family Home
Sub Type Single Family Residence
Listing Status Sold
Purchase Type For Sale
Square Footage 2,051 sqft
Price per Sqft $199
Subdivision Fishhawk Ranch Ph 2 Prcl
MLS Listing ID O6140773
Sold Date 12/07/23
Bedrooms 4
Full Baths 2
HOA Fees $5/ann
HOA Y/N Yes
Originating Board Stellar MLS
Year Built 1999
Annual Tax Amount $5,908
Lot Size 5,227 Sqft
Acres 0.12
Lot Dimensions 43x117
Property Description
WELCOME HOME! Maintenance FREE - Resort Style Living! AMAZING 4 bedroom 2 bathroom and BONUS office space! You need to come see this home for yourself! It is STUNNING!! Not only does this home have beautiful finishes, it also has new appliances in the gorgeous kitchen. Fully permitted, this homes previous owners have added more sqft by converting the garage into a large office space with FRENCH DOORS. This home was done with class and has a timeless feel about it. The home is amazing and so is the community.The new residents will ALSO enjoy all of the Fishhawk amenities in phases 1,2 and 3 of FishHawk Ranch. Miles of walking trails, Aquatic center, tennis, Pickle Ball, and so much more! Recycled water for the sprinkler system. Grounds and exterior care are included in the monthly fee. Resort Style Living. ** CDD Debt Service Fee is Paid Off – FOREVER. Located in the Heart of Phase II, just steps to Paved Trails, POOLS, Fitness Centers, Tennis Courts, Osprey Club, The Aquatic Club and Park Square Restaurants/Shops/Events. 'A' Rated schools and World Class amenities, Fishhawk Ranch is a Great place to call HOME! You will Enjoy Resort Style Living just short drive to Several Area Golf Courses, Tampa, Sarasota, Orlando, Disney and World Class / Sugar Sand Beaches!
Location
State FL
County Hillsborough
Community Fishhawk Ranch Ph 2 Prcl
Zoning PD
Interior
Interior Features Ceiling Fans(s)
Heating Central
Cooling Central Air
Flooring Luxury Vinyl
Fireplace false
Appliance Range, Refrigerator
Exterior
Exterior Feature Other
Community Features Clubhouse, Fitness Center, Pool
Utilities Available BB/HS Internet Available, Cable Available, Electricity Available, Electricity Connected
Amenities Available Fitness Center, Pickleball Court(s), Pool, Tennis Court(s), Trail(s)
Roof Type Shingle
Attached Garage false
Garage false
Private Pool No
Building
Story 2
Entry Level One
Foundation Slab
Lot Size Range 0 to less than 1/4
Sewer Public Sewer
Water Public
Structure Type Block
New Construction false
Others
Pets Allowed Yes
Senior Community No
Ownership Fee Simple
Monthly Total Fees $1, 011
Acceptable Financing Cash, Conventional, FHA, VA Loan
Membership Fee Required Required
Listing Terms Cash, Conventional, FHA, VA Loan
Special Listing Condition None
Read Less Info
Want to know what your home might be worth? Contact us for a FREE valuation!

Our team is ready to help you sell your home for the highest possible price ASAP

© 2025 My Florida Regional MLS DBA Stellar MLS. All Rights Reserved.
Bought with STELLAR NON-MEMBER OFFICE
"My job is to find and attract mastery-based agents to the office, protect the culture, and make sure everyone is happy! "
1173 N Shepard Creek Pkwy, Farmington, UT, 84025, United States






