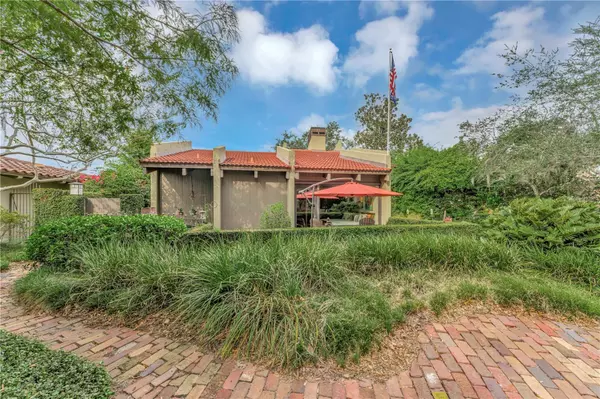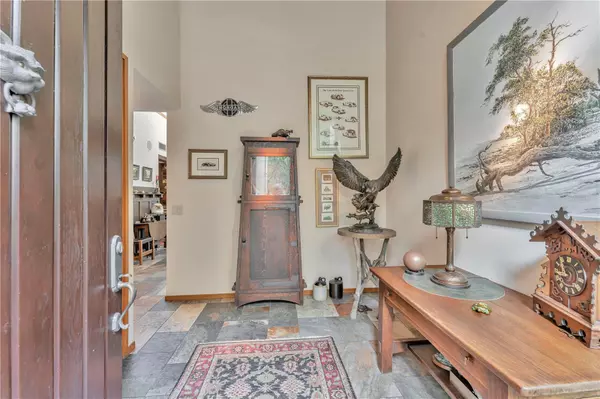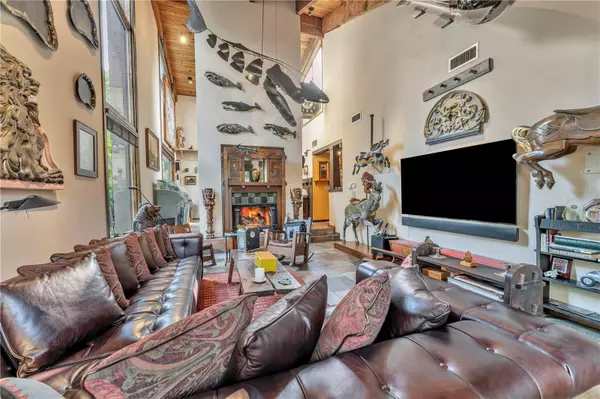$1,100,000
$1,279,000
14.0%For more information regarding the value of a property, please contact us for a free consultation.
3 Beds
3 Baths
2,922 SqFt
SOLD DATE : 12/08/2023
Key Details
Sold Price $1,100,000
Property Type Single Family Home
Sub Type Single Family Residence
Listing Status Sold
Purchase Type For Sale
Square Footage 2,922 sqft
Price per Sqft $376
Subdivision Forest Hills
MLS Listing ID O6142681
Sold Date 12/08/23
Bedrooms 3
Full Baths 2
Half Baths 1
Construction Status Financing,Inspections
HOA Y/N No
Originating Board Stellar MLS
Year Built 1979
Annual Tax Amount $5,492
Lot Size 10,454 Sqft
Acres 0.24
Property Description
Mid Century Modern home with Craftsman style finishes perfect for the car enthusiast minutes from downtown Park Avenue. Single story ranch features soaring ceilings, large windows, slate looking porcelain tile floors throughout and custom Arts & Crafts style details throughout. Updated kitchen features Thermador appliances, Sub Zero refrigerator, custom cabinetry, cooking island and cozy seating area overlooking private walled gardens. Large primary suite with gas burning fireplace, individual sink areas, separate shower and tub area. Two separate 2 car garages have large rollup doors for recreational vehicles, cars and additional space for workshop and hobbies. One garage features 15' ceilings, air conditioning and rooftop terrace accessible by outdoor spiral staircase. Inside separate laundry room with lots of natural light.
Location
State FL
County Orange
Community Forest Hills
Zoning R-1AA
Rooms
Other Rooms Inside Utility
Interior
Interior Features Ceiling Fans(s), Eat-in Kitchen, Master Bedroom Main Floor, Solid Wood Cabinets, Vaulted Ceiling(s), Walk-In Closet(s)
Heating Central, Electric
Cooling Central Air, Zoned
Flooring Tile
Fireplaces Type Gas
Fireplace true
Appliance Built-In Oven, Convection Oven, Cooktop, Dishwasher, Disposal, Dryer, Exhaust Fan, Gas Water Heater, Microwave, Refrigerator, Washer, Wine Refrigerator
Laundry Laundry Room
Exterior
Exterior Feature Irrigation System, Lighting, Private Mailbox, Sliding Doors, Sprinkler Metered
Garage Spaces 4.0
Fence Chain Link, Masonry
Utilities Available Cable Available, Electricity Connected, Propane, Public, Sewer Connected, Water Connected
Roof Type Tile
Attached Garage true
Garage true
Private Pool No
Building
Lot Description City Limits, Street Brick
Entry Level One
Foundation Slab
Lot Size Range 0 to less than 1/4
Sewer Public Sewer
Water Public
Architectural Style Craftsman, Mid-Century Modern
Structure Type Block,Stucco,Wood Siding
New Construction false
Construction Status Financing,Inspections
Others
Senior Community No
Ownership Fee Simple
Acceptable Financing Cash, Conventional
Listing Terms Cash, Conventional
Special Listing Condition None
Read Less Info
Want to know what your home might be worth? Contact us for a FREE valuation!

Our team is ready to help you sell your home for the highest possible price ASAP

© 2025 My Florida Regional MLS DBA Stellar MLS. All Rights Reserved.
Bought with COLDWELL BANKER REALTY
"My job is to find and attract mastery-based agents to the office, protect the culture, and make sure everyone is happy! "
1173 N Shepard Creek Pkwy, Farmington, UT, 84025, United States






