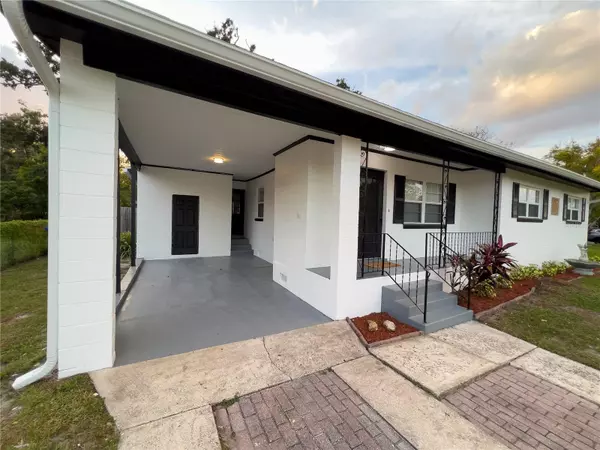$290,000
$299,900
3.3%For more information regarding the value of a property, please contact us for a free consultation.
2 Beds
2 Baths
1,528 SqFt
SOLD DATE : 12/08/2023
Key Details
Sold Price $290,000
Property Type Single Family Home
Sub Type Single Family Residence
Listing Status Sold
Purchase Type For Sale
Square Footage 1,528 sqft
Price per Sqft $189
Subdivision Highland Hills
MLS Listing ID T3481660
Sold Date 12/08/23
Bedrooms 2
Full Baths 2
Construction Status Appraisal,Financing,Inspections
HOA Y/N No
Originating Board Stellar MLS
Year Built 1953
Annual Tax Amount $2,838
Lot Size 9,583 Sqft
Acres 0.22
Lot Dimensions 74x130
Property Description
Exquisitely updated 2 bed, 2 bath, car carport home with 1,528 sq. ft. of living space on a 9,618 sq. ft. lot. Featuring a 2023 permitted new shingle roof, brand new open granite kitchen with ceiling height wood saker cabinets and new stainless-steel appliances. New vinyl flooring throughout, backyard deck, fenced in yard, updated bathrooms, separate living and dining room, window blinds, wood burning fireplace, new inverter mini-split in laundry, washer and dryer, and beautiful french doors. Oversized master with ensuite bath has been entirely updated with a divided-lite shower glass, new toilets, mirrors, vanity, and fixtures! Access the backyard through the picturesque french doors and relax in new wooden deck. Located in the charming Lakeland city recognized for its historic downtown, Hollis Garden, Polk Museum, lakes, parks, and reserves. Easily access to I-4, Polk Parkway, and US 98! There is no flood zone, so no need to worry about flood insurance. Will not last long, easy to show, make this home your own!
Location
State FL
County Polk
Community Highland Hills
Zoning RA-3
Rooms
Other Rooms Formal Living Room Separate, Inside Utility
Interior
Interior Features Ceiling Fans(s), Eat-in Kitchen
Heating Central
Cooling Central Air
Flooring Vinyl
Fireplaces Type Living Room, Stone, Wood Burning
Furnishings Unfurnished
Fireplace true
Appliance Dishwasher, Dryer, Microwave, Range, Refrigerator, Washer
Laundry Laundry Room
Exterior
Exterior Feature French Doors, Rain Gutters, Sidewalk
Fence Wood
Utilities Available Electricity Available, Electricity Connected, Sewer Available, Sewer Connected, Water Available, Water Connected
Roof Type Shingle
Porch Deck, Front Porch
Garage false
Private Pool No
Building
Lot Description Landscaped, Sidewalk, Paved
Story 1
Entry Level One
Foundation Crawlspace
Lot Size Range 0 to less than 1/4
Sewer Public Sewer
Water Public
Architectural Style Ranch
Structure Type Block,Concrete,Stucco
New Construction false
Construction Status Appraisal,Financing,Inspections
Schools
Elementary Schools Carlton Palmore Elem
Middle Schools Southwest Middle School
High Schools Lakeland Senior High
Others
Senior Community No
Ownership Fee Simple
Acceptable Financing Cash, Conventional, VA Loan
Listing Terms Cash, Conventional, VA Loan
Special Listing Condition None
Read Less Info
Want to know what your home might be worth? Contact us for a FREE valuation!

Our team is ready to help you sell your home for the highest possible price ASAP

© 2025 My Florida Regional MLS DBA Stellar MLS. All Rights Reserved.
Bought with STELLAR NON-MEMBER OFFICE
"My job is to find and attract mastery-based agents to the office, protect the culture, and make sure everyone is happy! "
1173 N Shepard Creek Pkwy, Farmington, UT, 84025, United States






