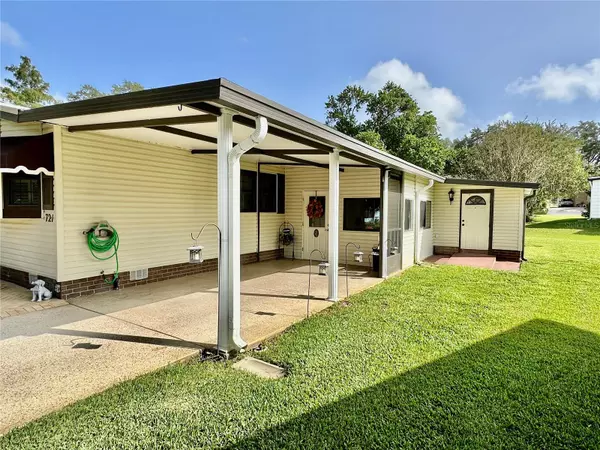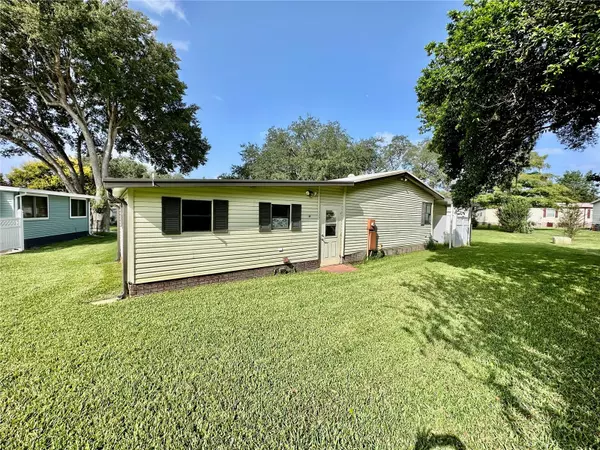$230,000
$239,000
3.8%For more information regarding the value of a property, please contact us for a free consultation.
2 Beds
2 Baths
1,786 SqFt
SOLD DATE : 12/11/2023
Key Details
Sold Price $230,000
Property Type Manufactured Home
Sub Type Manufactured Home - Post 1977
Listing Status Sold
Purchase Type For Sale
Square Footage 1,786 sqft
Price per Sqft $128
Subdivision Lady Lake Orange Blossom Gardens Unit 08
MLS Listing ID G5073762
Sold Date 12/11/23
Bedrooms 2
Full Baths 2
HOA Fees $189/mo
HOA Y/N Yes
Originating Board Stellar MLS
Year Built 1987
Annual Tax Amount $309
Lot Size 6,534 Sqft
Acres 0.15
Lot Dimensions 71x90
Property Description
Spacious home in the desirable gated Village of Orange Blossom Gardens in The Villages. Meticulously cared for, this 2+ bedroom home offers more room to spread out than most comparable homes in the area. The home is offered Turn-Key with most furnishings, decorative wall items and fireplace included. There are two driveways and carports for all your vehicles - cars, golf carts and/or motorcycles. The home has a family room/den as well as living room and even has another room adjoining the generous master bedroom providing additional space for an office, storage, crafting, guests or a multitude of possibilities. The spacious second bedroom/guest bedroom is right across the hallway from the main/guest bath. The well-appointed kitchen is bright and airy with a breakfast bar, dining room, and large utility/pantry room. Attached to the home is more comfortable Florida living with a delightfully decorated sunroom area. The tinkerer of the family will appreciate the adjoining workshop providing yet even more storage and endless possibilities. At just under 1800 sq. ft. of inside space and another 1100 sq. ft. of adjoining space, this home is sure to accommodate all your future hopes and dreams!
Location
State FL
County Lake
Community Lady Lake Orange Blossom Gardens Unit 08
Zoning MX-8
Rooms
Other Rooms Den/Library/Office, Inside Utility, Storage Rooms
Interior
Interior Features Eat-in Kitchen, Living Room/Dining Room Combo, Master Bedroom Main Floor, Skylight(s), Walk-In Closet(s)
Heating Central
Cooling Central Air
Flooring Carpet, Ceramic Tile
Fireplace false
Appliance Bar Fridge, Dishwasher, Dryer, Electric Water Heater, Microwave, Range, Range Hood, Refrigerator, Washer
Exterior
Exterior Feature Irrigation System, Storage
Community Features Clubhouse, Fitness Center, Gated Community - No Guard, Golf Carts OK, Golf, Pool, Restaurant
Utilities Available BB/HS Internet Available, Cable Available, Electricity Connected, Phone Available, Public, Water Connected
Amenities Available Clubhouse, Fitness Center, Gated, Golf Course, Optional Additional Fees, Pool, Recreation Facilities, Security, Spa/Hot Tub, Tennis Court(s), Trail(s)
Roof Type Metal
Garage false
Private Pool No
Building
Story 1
Entry Level One
Foundation Crawlspace, Pillar/Post/Pier
Lot Size Range 0 to less than 1/4
Sewer Public Sewer
Water Public
Structure Type Vinyl Siding
New Construction false
Others
HOA Fee Include Recreational Facilities
Senior Community Yes
Ownership Fee Simple
Monthly Total Fees $189
Acceptable Financing Cash, Conventional, VA Loan
Listing Terms Cash, Conventional, VA Loan
Special Listing Condition None
Read Less Info
Want to know what your home might be worth? Contact us for a FREE valuation!

Our team is ready to help you sell your home for the highest possible price ASAP

© 2025 My Florida Regional MLS DBA Stellar MLS. All Rights Reserved.
Bought with SELLSTATE SUPERIOR REALTY
"My job is to find and attract mastery-based agents to the office, protect the culture, and make sure everyone is happy! "
1173 N Shepard Creek Pkwy, Farmington, UT, 84025, United States






