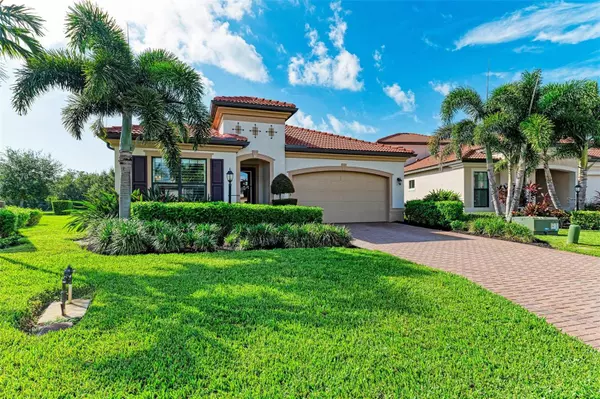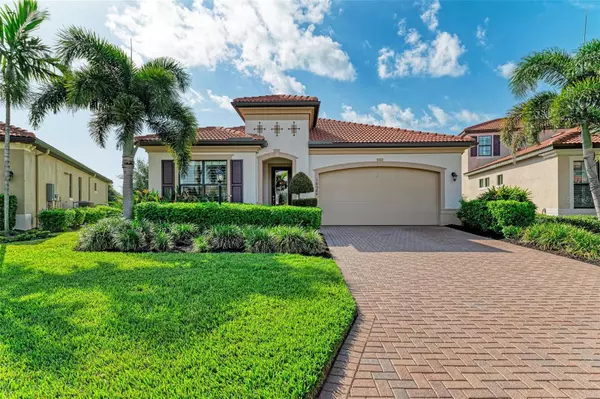$830,000
$835,000
0.6%For more information regarding the value of a property, please contact us for a free consultation.
3 Beds
4 Baths
2,399 SqFt
SOLD DATE : 12/14/2023
Key Details
Sold Price $830,000
Property Type Single Family Home
Sub Type Single Family Residence
Listing Status Sold
Purchase Type For Sale
Square Footage 2,399 sqft
Price per Sqft $345
Subdivision Rosedale Add Ph I
MLS Listing ID A4579844
Sold Date 12/14/23
Bedrooms 3
Full Baths 3
Half Baths 1
Construction Status Financing
HOA Fees $126/qua
HOA Y/N Yes
Originating Board Stellar MLS
Year Built 2016
Annual Tax Amount $4,460
Lot Size 10,018 Sqft
Acres 0.23
Property Description
When only the best will do…this Key Largo model home is something special! Meticulously maintained and even improved upon! Located in The Links at Rosedale Golf & Country Club, a maintenance free, gated, socially active community. No expense has been spared here in this 3 Bedroom, 3 ½ Bath, 2,389 sq. ft. home. Situated on a quiet, peaceful, preserve water conservation lot. Experience the Florida lifestyle entertaining outside on your oversized screened paved lanai, grilling out with the fully equipped outdoor kitchen, relaxing by, or taking a swim in your very own private heated pool. Special features inside this spectacular home you will find 3 spacious bedrooms with each having its own ensuite full baths, a bonus study/office/den with closet, 10' inside laundry room with additional storage cabinetry, space for sewing/crafting etc... The kitchen is a chef's dream with quartz countertops, oversized breakfast bar, light abundant cabinetry, walk in pantry, upgraded high-end appliances, gas range with decorative hood. Other features and upgrades worth mentioning are 4 qty. 2019 new high impact windows, hurricane shutters, alarm, designer lighting, fans and hardware, tray ceilings, crown molding, high quality engineered wood plank flooring, plantation shutters throughout and so much more! Whether you're seeking an active or a more relaxed environment, Rosedale has something to offer each member of its community. With the deeded social membership to the Rosedale Golf & Country Club, you can enjoy amenities such as lighted Har-Tru tennis courts, bocce courts, and a 22,000 square foot clubhouse with a heated junior-size Olympic swimming pool, the recently upgraded fitness center features Peloton Bikes and mirror exercise equipment, daily workout classes and access to personal trainers. The Clubhouse features a full-service restaurant that hosts numerous social events and activities throughout the year. For the avid golfer, Rosedale Golf and Country Club offers various levels of golf memberships. HOA fees conveniently include cable & internet, landscaping, 24/7 manned gates, and dog parks. Rosedale is a meticulously maintained community conveniently located just east of I-75 between SR-70 and SR-64 - centrally located to restaurants, UTC mall, the airport, great schools, and some of the best beaches in the country! No CDD fees here! Seeing is believing, schedule your tour of this home today!
Location
State FL
County Manatee
Community Rosedale Add Ph I
Zoning A
Rooms
Other Rooms Attic, Den/Library/Office, Great Room, Inside Utility
Interior
Interior Features Built-in Features, Cathedral Ceiling(s), Ceiling Fans(s), Crown Molding, Eat-in Kitchen, High Ceilings, In Wall Pest System, Primary Bedroom Main Floor, Open Floorplan, Solid Wood Cabinets, Split Bedroom, Stone Counters, Thermostat, Tray Ceiling(s), Walk-In Closet(s), Window Treatments
Heating Central, Natural Gas
Cooling Central Air
Flooring Hardwood, Tile
Fireplace false
Appliance Dishwasher, Disposal, Dryer, Gas Water Heater, Microwave, Range, Range Hood, Refrigerator, Tankless Water Heater, Washer
Laundry Laundry Room
Exterior
Exterior Feature Hurricane Shutters, Irrigation System, Outdoor Kitchen, Shade Shutter(s), Sidewalk, Sliding Doors
Parking Features Driveway, Garage Door Opener
Garage Spaces 2.0
Pool Child Safety Fence, Gunite, Heated, In Ground, Screen Enclosure
Community Features Clubhouse, Community Mailbox, Deed Restrictions, Dog Park, Fishing, Fitness Center, Gated Community - Guard, Golf Carts OK, Golf, Pool, Restaurant, Sidewalks, Tennis Courts
Utilities Available BB/HS Internet Available, Cable Connected, Electricity Connected, Fiber Optics, Natural Gas Connected, Public, Sewer Connected, Street Lights, Underground Utilities, Water Connected
Amenities Available Clubhouse, Fitness Center, Gated, Maintenance, Optional Additional Fees, Pool, Security, Tennis Court(s)
View Y/N 1
View Garden, Trees/Woods, Water
Roof Type Tile
Porch Covered, Enclosed, Screened
Attached Garage true
Garage true
Private Pool Yes
Building
Lot Description Conservation Area, Cul-De-Sac, In County, Landscaped, Near Golf Course, Sidewalk, Paved, Private
Entry Level One
Foundation Block
Lot Size Range 0 to less than 1/4
Builder Name WCI
Sewer Public Sewer
Water Public
Structure Type Stucco
New Construction false
Construction Status Financing
Schools
Elementary Schools Braden River Elementary
Middle Schools Dr Mona Jain Middle
High Schools Lakewood Ranch High
Others
Pets Allowed Yes
HOA Fee Include Guard - 24 Hour,Cable TV,Escrow Reserves Fund,Insurance,Internet,Maintenance Structure,Maintenance Grounds,Private Road,Security
Senior Community No
Ownership Fee Simple
Monthly Total Fees $299
Acceptable Financing Cash, Conventional
Membership Fee Required Required
Listing Terms Cash, Conventional
Num of Pet 3
Special Listing Condition None
Read Less Info
Want to know what your home might be worth? Contact us for a FREE valuation!

Our team is ready to help you sell your home for the highest possible price ASAP

© 2025 My Florida Regional MLS DBA Stellar MLS. All Rights Reserved.
Bought with BHHS FLORIDA PROPERTIES GROUP
"My job is to find and attract mastery-based agents to the office, protect the culture, and make sure everyone is happy! "
1173 N Shepard Creek Pkwy, Farmington, UT, 84025, United States






