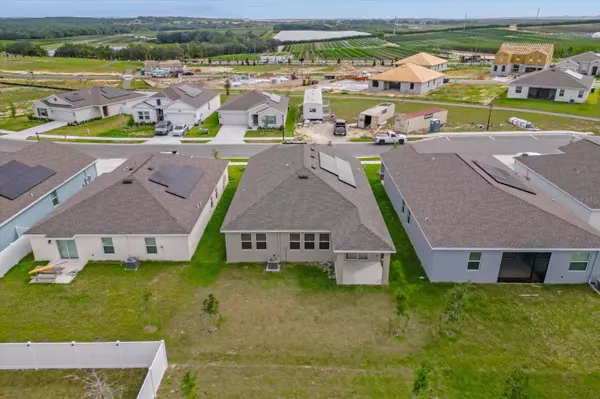$395,000
$389,990
1.3%For more information regarding the value of a property, please contact us for a free consultation.
4 Beds
2 Baths
1,853 SqFt
SOLD DATE : 12/15/2023
Key Details
Sold Price $395,000
Property Type Single Family Home
Sub Type Single Family Residence
Listing Status Sold
Purchase Type For Sale
Square Footage 1,853 sqft
Price per Sqft $213
Subdivision Trinity Lakes Ph 1&2
MLS Listing ID G5074720
Sold Date 12/15/23
Bedrooms 4
Full Baths 2
HOA Fees $77/mo
HOA Y/N Yes
Originating Board Stellar MLS
Year Built 2023
Annual Tax Amount $2,029
Lot Size 6,098 Sqft
Acres 0.14
Property Description
More Photos coming soon!!!
The amazing Allentown is complete with 4 bedrooms, 2 bathrooms, and a 2-car garage. The heart of the home has a center island and overlooks the dining and family room, which is great for entertaining. The owner suite features a large bedroom connected to a spa-inspired bathroom with his and her sinks and a roomy walk-in closet. This home comes fully equipped with Everything Included Features like stainless steel appliances, quartz countertops throughout and oversized tile flooring in the wet areas. Everything's included in your new dream home. Enjoy connectivity with no dead spots, green building features and solar save you money and help the environment, plus new energy conscious appliances. This community is the perfect place for any family looking for a rural area with an easy drive to all that the Clermont and Orlando areas have to offer. Amenities include a clubhouse with resort-style pool, playground, fitness center and park!! Located just 45 minutes from the Orlando International Airport, close to the Lakeridge Winery. The town's close proximity to Florida's Turnpike and other major Central Florida highways, means residents can easily access surrounding areas.
Location
State FL
County Lake
Community Trinity Lakes Ph 1&2
Interior
Interior Features Primary Bedroom Main Floor, Open Floorplan
Heating Central
Cooling Central Air
Flooring Carpet, Tile
Fireplace false
Appliance Dishwasher, Microwave, Range, Refrigerator
Exterior
Exterior Feature Irrigation System, Sliding Doors
Garage Spaces 2.0
Utilities Available Cable Available, Electricity Available, Water Available
Roof Type Shingle
Attached Garage true
Garage true
Private Pool No
Building
Entry Level One
Foundation Slab
Lot Size Range 0 to less than 1/4
Sewer Public Sewer
Water Public
Structure Type Block,Stucco,Wood Frame
New Construction true
Others
Pets Allowed No
Senior Community No
Ownership Fee Simple
Monthly Total Fees $77
Membership Fee Required Required
Special Listing Condition None
Read Less Info
Want to know what your home might be worth? Contact us for a FREE valuation!

Our team is ready to help you sell your home for the highest possible price ASAP

© 2025 My Florida Regional MLS DBA Stellar MLS. All Rights Reserved.
Bought with EXP REALTY LLC
"My job is to find and attract mastery-based agents to the office, protect the culture, and make sure everyone is happy! "
1173 N Shepard Creek Pkwy, Farmington, UT, 84025, United States






