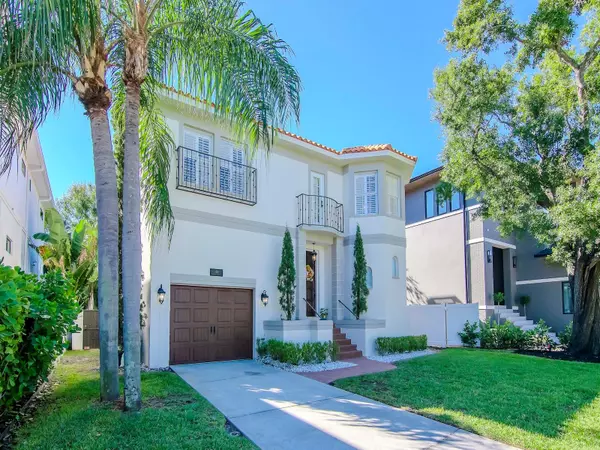$1,412,900
$1,400,000
0.9%For more information regarding the value of a property, please contact us for a free consultation.
4 Beds
3 Baths
2,550 SqFt
SOLD DATE : 12/15/2023
Key Details
Sold Price $1,412,900
Property Type Single Family Home
Sub Type Single Family Residence
Listing Status Sold
Purchase Type For Sale
Square Footage 2,550 sqft
Price per Sqft $554
Subdivision Davis Islands Pb10 Pg52 To 57
MLS Listing ID T3480784
Sold Date 12/15/23
Bedrooms 4
Full Baths 3
HOA Y/N No
Originating Board Stellar MLS
Year Built 1992
Annual Tax Amount $8,790
Lot Size 5,662 Sqft
Acres 0.13
Lot Dimensions 49x119
Property Description
Welcome to this beautiful 2 story, single family home in the heart of Davis Islands! This home has been tastefully renovated by the current owners and is move in ready. With 4 bedrooms and 3.5 baths, this property offers both space and comfort with an open floor plan. Upon entry you are greeted by a foyer that opens into an inviting home office or playroom, providing the perfect space for work or play. The open floor plan seamlessly flows into a cozy family room, completed with a fireplace and travertine flooring, making it an ideal spot for relaxation and gatherings. The well appointed kitchen is just steps away and features plenty of cabinet/storage space, a farmhouse sink, and updated appliances. The adjacent dining room not only adds to the overall openness of the downstairs living space, but also provides a nice view of the outdoor space. Step outside to discover a large backyard oasis, featuring a screened in patio that opens up to a spacious backyard featuring a pool and a generously turfed area, perfect for mild Florida evenings. Your options for outdoor enjoyment are endless! All four bedrooms are situated on the upper level, ensuring privacy. The master bedroom is a true retreat with abundant natural light overlooking the backyard and a large, spa like master bathroom with dual vanities, shower and a oversized soaking tub. This beautiful, Mediterranean style home is situated on one of the most desirable streets on Davis Island, surrounded by multi-million dollars homes and just a short walk to all the retail and restaurants that the Island has to offer. Don't miss your chance to move to one of South Tampa's most coveted neighborhoods for under $1.5M! *Current owners need to close in Jan 2024 and have a short lease back or close sooner with a lease back till mid Jan or Feb.
Location
State FL
County Hillsborough
Community Davis Islands Pb10 Pg52 To 57
Zoning RS-50
Rooms
Other Rooms Den/Library/Office, Formal Dining Room Separate, Great Room, Inside Utility
Interior
Interior Features Ceiling Fans(s), Crown Molding, Kitchen/Family Room Combo, PrimaryBedroom Upstairs, Open Floorplan, Solid Surface Counters, Solid Wood Cabinets, Thermostat, Walk-In Closet(s), Window Treatments
Heating Central, Electric, Heat Pump, Natural Gas
Cooling Central Air
Flooring Carpet, Hardwood, Tile
Furnishings Unfurnished
Fireplace true
Appliance Cooktop, Dishwasher, Disposal, Dryer, Microwave, Refrigerator, Washer
Laundry Inside, Laundry Closet, Upper Level
Exterior
Exterior Feature French Doors, Irrigation System, Lighting, Private Mailbox, Sidewalk
Parking Features Driveway, Garage Door Opener, On Street
Garage Spaces 1.0
Fence Fenced, Vinyl
Pool Gunite, In Ground
Community Features Airport/Runway, Dog Park, Golf Carts OK, Irrigation-Reclaimed Water, Park, Playground, Boat Ramp, Sidewalks, Tennis Courts
Utilities Available BB/HS Internet Available, Cable Available, Electricity Connected, Natural Gas Available, Phone Available, Public, Sewer Connected, Street Lights, Water Connected
View City
Roof Type Built-Up,Tile
Porch Enclosed, Rear Porch, Screened
Attached Garage true
Garage true
Private Pool Yes
Building
Lot Description Flood Insurance Required, FloodZone, City Limits, Landscaped, Sidewalk, Paved
Story 2
Entry Level Two
Foundation Block, Slab, Stem Wall
Lot Size Range 0 to less than 1/4
Sewer Public Sewer
Water Public
Architectural Style Mediterranean
Structure Type Block,Stucco
New Construction false
Schools
Elementary Schools Gorrie-Hb
Middle Schools Wilson-Hb
High Schools Plant-Hb
Others
Pets Allowed Yes
Senior Community No
Pet Size Extra Large (101+ Lbs.)
Ownership Fee Simple
Acceptable Financing Cash, Conventional, FHA, VA Loan
Listing Terms Cash, Conventional, FHA, VA Loan
Special Listing Condition None
Read Less Info
Want to know what your home might be worth? Contact us for a FREE valuation!

Our team is ready to help you sell your home for the highest possible price ASAP

© 2025 My Florida Regional MLS DBA Stellar MLS. All Rights Reserved.
Bought with SMITH & ASSOCIATES REAL ESTATE
"My job is to find and attract mastery-based agents to the office, protect the culture, and make sure everyone is happy! "
1173 N Shepard Creek Pkwy, Farmington, UT, 84025, United States






