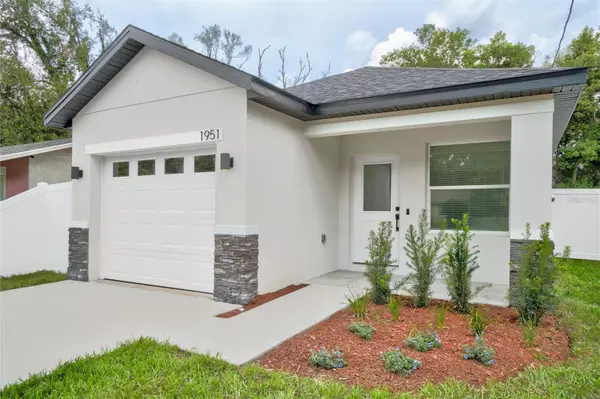$285,000
$285,000
For more information regarding the value of a property, please contact us for a free consultation.
3 Beds
2 Baths
1,201 SqFt
SOLD DATE : 10/12/2023
Key Details
Sold Price $285,000
Property Type Single Family Home
Sub Type Single Family Residence
Listing Status Sold
Purchase Type For Sale
Square Footage 1,201 sqft
Price per Sqft $237
Subdivision Rosenwald Gardens
MLS Listing ID G5072372
Sold Date 10/12/23
Bedrooms 3
Full Baths 2
HOA Y/N No
Originating Board Stellar MLS
Year Built 2023
Annual Tax Amount $50
Lot Size 4,356 Sqft
Acres 0.1
Lot Dimensions 33x132
Property Description
WELCOME TO GRIFFIN MODEL BY ENVISAGE HOME! This attractive 3 bedroom & 2-bathroom home showcases a pleasing Landscape & Curb Appeal. As you enter the Griffin Model, you are welcome by the spacious open Living/Dining combination floor plan that invites the family to gather around the beautiful kitchen island. The Kitchen comes completely equipped with stainless steel appliances (Refrigerator, Range, Garbage Disposal, Dishwasher & Microwave) included. Solid Wood Shaker Style Cabinetry and Quartz Stone Counter Tops are a few of the many upgrades this model has to offer. And for those working from home! a cozy home office with a built-in desk to conduct business. The newly sodded backyard offers privacy and plenty of room for entertainment. Other Amenities are Garage Door Opener with Amazon Keyless Delivery, Ring Video/Camera Doorbell, Window Treatments, Energy Efficient Double Panel Windows, water heater, washer & dryer, etc. Schedule your private showing today! (Photos with and without furniture from previous build of same model).
Location
State FL
County Lake
Community Rosenwald Gardens
Zoning UR
Interior
Interior Features Ceiling Fans(s), Living Room/Dining Room Combo, Open Floorplan, Solid Surface Counters, Solid Wood Cabinets, Stone Counters, Thermostat, Tray Ceiling(s), Walk-In Closet(s), Window Treatments
Heating Central, Electric, Exhaust Fan, Heat Pump
Cooling Central Air
Flooring Vinyl
Furnishings Unfurnished
Fireplace false
Appliance Dishwasher, Disposal, Dryer, Electric Water Heater, Microwave, Range, Refrigerator, Washer
Laundry In Garage
Exterior
Exterior Feature Lighting, Sprinkler Metered
Garage Spaces 1.0
Fence Fenced
Utilities Available BB/HS Internet Available, Cable Available, Electricity Available, Electricity Connected, Fire Hydrant, Phone Available, Sewer Available, Sewer Connected, Street Lights, Underground Utilities, Water Available, Water Connected
Roof Type Shingle
Attached Garage true
Garage true
Private Pool No
Building
Entry Level One
Foundation Slab
Lot Size Range 0 to less than 1/4
Builder Name Envisage Homes LLC
Sewer Public Sewer
Water Public
Structure Type Block
New Construction true
Schools
Elementary Schools Eustis Elem
Middle Schools Eustis Middle
High Schools Eustis High School
Others
Senior Community No
Ownership Fee Simple
Acceptable Financing Cash, Conventional, FHA, VA Loan
Listing Terms Cash, Conventional, FHA, VA Loan
Special Listing Condition None
Read Less Info
Want to know what your home might be worth? Contact us for a FREE valuation!

Our team is ready to help you sell your home for the highest possible price ASAP

© 2025 My Florida Regional MLS DBA Stellar MLS. All Rights Reserved.
Bought with ROBERT SLACK LLC
"My job is to find and attract mastery-based agents to the office, protect the culture, and make sure everyone is happy! "
1173 N Shepard Creek Pkwy, Farmington, UT, 84025, United States






