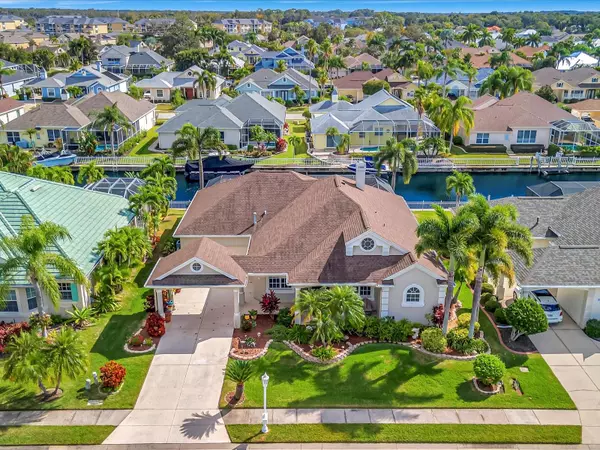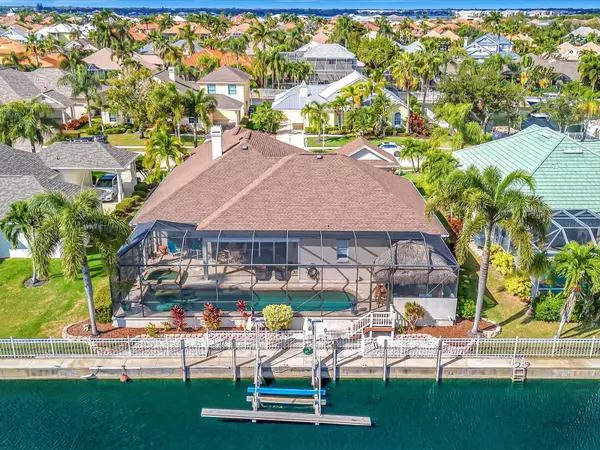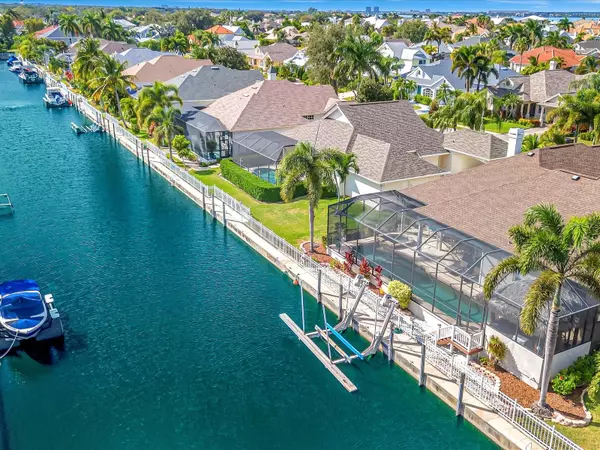$799,000
$839,900
4.9%For more information regarding the value of a property, please contact us for a free consultation.
2 Beds
3 Baths
2,224 SqFt
SOLD DATE : 12/21/2023
Key Details
Sold Price $799,000
Property Type Single Family Home
Sub Type Single Family Residence
Listing Status Sold
Purchase Type For Sale
Square Footage 2,224 sqft
Price per Sqft $359
Subdivision Inlets Of Riverdale
MLS Listing ID A4588946
Sold Date 12/21/23
Bedrooms 2
Full Baths 2
Half Baths 1
Construction Status Financing
HOA Fees $113/mo
HOA Y/N Yes
Originating Board Stellar MLS
Year Built 1999
Annual Tax Amount $4,313
Lot Size 8,276 Sqft
Acres 0.19
Property Description
Own your piece of paradise with your boat in the backyard. One of only a few homes that have a 10,000lb lift built into the seawall. If you want the convenience of boating, this is it! This beautiful home has 2 master bedrooms, 2-1/2 bath with a large Office (or 3rd Bedroom). It is conveniently located in the Inlets of Riverdale. with newer AC in 2020, roof replaced 2017 beautiful countertops/backsplash, wood floors in bedroom and office, tile in main living and kitchen. The pool area is breathtaking with the beautiful wood ceiling in the lanai and a saltwater/heated pool comes with it's own tiki bar, with full outside kitchen and grill area, great place to relax after a day boating. The sliders to the pool area all open up from three rooms for full outdoor living. Your wonderful 75 foot waterfront home has a freshwater, with the convenience of water and electric, to clean your boat after a day of either fishing on the Manatee River or the Gulf of Mexico. The Inlets boating community situated on the Manatee River, also offers tennis, canoeing or kayaking, nature trails and many amenities. Nearby shopping, restaurants, and world class beaches. This spectacular boaters dream home with lower HOA fees and no CDD cost makes it the perfect place to call home.
Location
State FL
County Manatee
Community Inlets Of Riverdale
Zoning R1A
Rooms
Other Rooms Den/Library/Office
Interior
Interior Features Built-in Features, Ceiling Fans(s), Crown Molding, Eat-in Kitchen, Primary Bedroom Main Floor, Solid Surface Counters, Solid Wood Cabinets, Split Bedroom, Stone Counters, Walk-In Closet(s), Window Treatments
Heating Central
Cooling Central Air
Flooring Carpet, Ceramic Tile, Wood
Fireplaces Type Gas, Living Room, Primary Bedroom
Furnishings Partially
Fireplace true
Appliance Dishwasher, Disposal, Dryer, Gas Water Heater, Microwave, Range, Refrigerator, Wine Refrigerator
Laundry Laundry Closet
Exterior
Exterior Feature Hurricane Shutters, Irrigation System, Lighting, Outdoor Grill, Outdoor Kitchen, Private Mailbox, Shade Shutter(s), Sidewalk, Sliding Doors
Parking Features Driveway, Garage Door Opener, Ground Level, Portico
Garage Spaces 2.0
Pool Child Safety Fence, Heated, In Ground, Lighting, Salt Water, Screen Enclosure
Utilities Available BB/HS Internet Available, Cable Connected, Electricity Connected, Natural Gas Connected, Sewer Connected, Street Lights, Underground Utilities, Water Connected
View Y/N 1
Water Access 1
Water Access Desc Bay/Harbor,Canal - Freshwater,Freshwater Canal w/Lift to Saltwater Canal,Gulf/Ocean to Bay,Intracoastal Waterway,River
View Water
Roof Type Shingle
Attached Garage true
Garage true
Private Pool Yes
Building
Lot Description Flood Insurance Required, In County, Landscaped, Sidewalk, Paved
Entry Level One
Foundation Slab
Lot Size Range 0 to less than 1/4
Sewer Public Sewer
Water Public
Structure Type Block,Stucco
New Construction false
Construction Status Financing
Schools
Elementary Schools William H. Bashaw Elementary
Middle Schools Carlos E. Haile Middle
High Schools Braden River High
Others
Pets Allowed Yes
Senior Community No
Ownership Fee Simple
Monthly Total Fees $196
Acceptable Financing Cash, Conventional, FHA, VA Loan
Membership Fee Required Required
Listing Terms Cash, Conventional, FHA, VA Loan
Special Listing Condition None
Read Less Info
Want to know what your home might be worth? Contact us for a FREE valuation!

Our team is ready to help you sell your home for the highest possible price ASAP

© 2025 My Florida Regional MLS DBA Stellar MLS. All Rights Reserved.
Bought with MICHAEL SAUNDERS & COMPANY
"My job is to find and attract mastery-based agents to the office, protect the culture, and make sure everyone is happy! "
1173 N Shepard Creek Pkwy, Farmington, UT, 84025, United States






