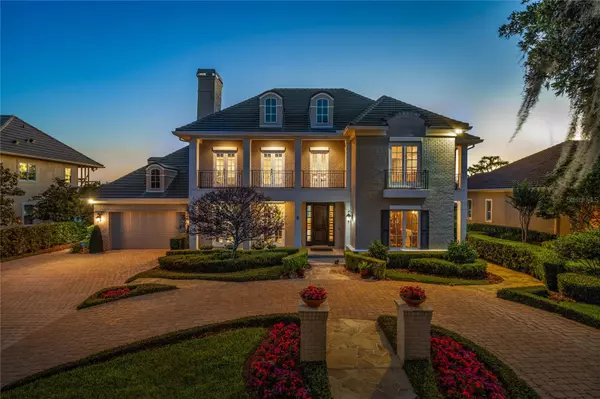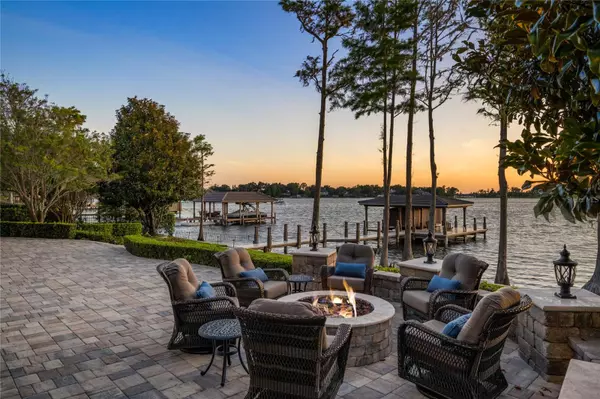$2,875,000
$3,100,000
7.3%For more information regarding the value of a property, please contact us for a free consultation.
5 Beds
6 Baths
5,639 SqFt
SOLD DATE : 12/22/2023
Key Details
Sold Price $2,875,000
Property Type Single Family Home
Sub Type Single Family Residence
Listing Status Sold
Purchase Type For Sale
Square Footage 5,639 sqft
Price per Sqft $509
Subdivision Windermere Town
MLS Listing ID O6150258
Sold Date 12/22/23
Bedrooms 5
Full Baths 4
Half Baths 2
Construction Status Inspections
HOA Fees $16/ann
HOA Y/N Yes
Originating Board Stellar MLS
Year Built 1999
Annual Tax Amount $20,155
Lot Size 2.200 Acres
Acres 2.2
Property Description
The BEST of the BEST...Impeccably Renovated Windermere Charmer on the Butler Chain! Welcome Home to the BEST of Florida living.... with water views, iconic downtown Windermere setting on a paved road, and direct frontage on Wauseon Bay. Nestled on the historic Bumby Peninsula, this 5,639 square foot Stonebridge custom 5 bedroom/4 full/2 1 /2 bath home blends the finest of designer details with relaxed Southern charm. Views of the water abound from nearly every room... even the staircase was designed to take advantage of the water views. Relax on your multitude of screened double stacked porches, balconies and expertly pavered patios, all perfect for al fresco dining, enjoying the sunset and endless water views year-round. The formal areas of the home are expansive, offering a perfect setting for entertaining and taking advantage of sparkling water views. A first-floor office, tucked privately off the main entrance, features custom millwork and shelving, flanking a gas fireplace. The crown jewel of the home. is the recently renovated kitchen and dining space, featuring coveted luxuries such as custom 3-sided stainless steel range hood, custom dove grey cabinetry, Sub Zero refrigeration, Wolf Gas cooktop, 2 ovens and warming drawer, a walk-in pantry, pure quartzite countertops and island. The kitchen also features direct access to the screened porch, with full summer kitchen, retractable screens, and large dining area, overlooking the water. The first-floor primary bedroom is generous in size featuring two walk in closets, en suite bath with separate tub and a large shower, with two shower heads. Upstairs, four bedrooms each with direct bathroom access, custom built-ins and generous storage offer room for all. A unique upstairs bonus room is adorned with custom bar, three TVs (which convey) and a private screened balcony, perfect for entertaining and game day! Another bonus room, with generous storage, is located on the other side of the upstairs and could be a 6th bedroom if needed. Meticulously maintained with peace of mind features including: full house generator, new roof (2019), two new hot water heaters, Pella windows, Trane AC, central vac and more! Outside, unlimited space for all types of entertaining abound. Multiple pavered patios, a built-in brick gas pit with seating, green space, manicured grounds, private bathroom, outdoor shower and the piece-de-resistance, a boathouse with electric, water, boat cover and space for dining or simply enjoying the peaceful sunsets. Enjoy boating, waterskiing, fishing and more on one of 11 interconnected lakes that make up the world-renowned Butler Chain right from your backyard. Take part in the eclectic mix of shops, dining, brewery, farmers market and parks that are just a short walk or golf-cart ride away in downtown Windermere. All of this combines to ensure a Florida lifestyle like none other. All the work has been done for you....come begin living your dream today!
Location
State FL
County Orange
Community Windermere Town
Zoning SFR
Rooms
Other Rooms Bonus Room, Den/Library/Office, Formal Dining Room Separate, Inside Utility
Interior
Interior Features Built-in Features, Ceiling Fans(s), Central Vaccum, Crown Molding, Eat-in Kitchen, Primary Bedroom Main Floor, Solid Wood Cabinets, Walk-In Closet(s), Wet Bar, Window Treatments
Heating Central
Cooling Central Air
Flooring Carpet, Marble, Wood
Fireplaces Type Family Room, Gas, Other, Outside
Furnishings Unfurnished
Fireplace true
Appliance Bar Fridge, Built-In Oven, Dishwasher, Dryer, Microwave, Range, Range Hood, Refrigerator, Washer
Laundry Inside, Laundry Room
Exterior
Exterior Feature Balcony, French Doors, Irrigation System, Outdoor Grill, Outdoor Kitchen, Outdoor Shower, Rain Gutters
Parking Features Circular Driveway, Driveway, Golf Cart Parking
Garage Spaces 2.0
Fence Fenced, Other
Community Features None
Utilities Available Electricity Connected, Natural Gas Available, Natural Gas Connected
Amenities Available Other
Waterfront Description Lake
View Y/N 1
Water Access 1
Water Access Desc Lake - Chain of Lakes
View Water
Roof Type Tile
Porch Front Porch, Porch, Rear Porch, Screened
Attached Garage true
Garage true
Private Pool No
Building
Lot Description Landscaped, Paved
Entry Level Two
Foundation Block, Slab
Lot Size Range 2 to less than 5
Builder Name Stonebridge
Sewer Septic Tank
Water Canal/Lake For Irrigation, Public
Structure Type Block,Brick
New Construction false
Construction Status Inspections
Schools
Elementary Schools Windermere Elem
Middle Schools Gotha Middle
High Schools Olympia High
Others
Pets Allowed Yes
HOA Fee Include Other
Senior Community No
Ownership Fee Simple
Monthly Total Fees $16
Membership Fee Required Required
Special Listing Condition None
Read Less Info
Want to know what your home might be worth? Contact us for a FREE valuation!

Our team is ready to help you sell your home for the highest possible price ASAP

© 2025 My Florida Regional MLS DBA Stellar MLS. All Rights Reserved.
Bought with COLDWELL BANKER REALTY
"My job is to find and attract mastery-based agents to the office, protect the culture, and make sure everyone is happy! "
1173 N Shepard Creek Pkwy, Farmington, UT, 84025, United States






