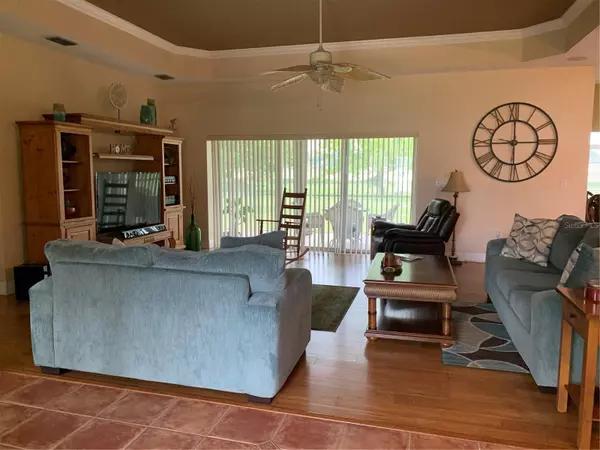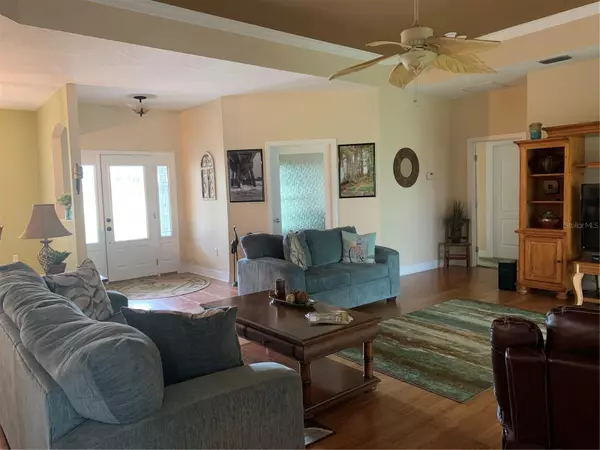$515,000
$540,000
4.6%For more information regarding the value of a property, please contact us for a free consultation.
4 Beds
2 Baths
2,351 SqFt
SOLD DATE : 12/22/2023
Key Details
Sold Price $515,000
Property Type Single Family Home
Sub Type Single Family Residence
Listing Status Sold
Purchase Type For Sale
Square Footage 2,351 sqft
Price per Sqft $219
Subdivision Unplatted
MLS Listing ID T3461305
Sold Date 12/22/23
Bedrooms 4
Full Baths 2
HOA Y/N No
Originating Board Stellar MLS
Year Built 2008
Annual Tax Amount $2,496
Lot Size 1.140 Acres
Acres 1.14
Property Description
Huge price reduction. If you are looking for a home in the country then look no further. This 4 bedroom 2 bath 2 car garage home has been meticulously taken care of. The roof was replaced in December 2022, Water heater May 2023 exterior painted 2022. As you enter the front door notice the big tiled front porch where you can sit and relax in your rockers. Formal dining room is at the front of the home with a view of the huge front yard that has a vinyl fence. Family room is a nice size with a tray ceiling, wood flooring and sliding doors leading out to the lanai. The 4th bedroom which is being used as an office also features wood flooring. The Kitchen is a chefs dream with plenty of cabinets and counter space. Big pantry, Island, stainless steel appliances of which the stove is brand new. All the appliances are staying with the home including the washer and dryer. There is an eat in area off the kitchen which features a big picturesque window and French doors leading to the lanai. Tile flooring in the kitchen continues into the guest hallway where you will find two more bedrooms. The 2nd bedroom has a double closet. All bedrooms feature ceiling fans. The guest bath has built in cupboards and a door leading out to the lanai. Inside Laundry room which has a laundry sink and a double closet. Split bedroom plan with the Master bedroom featuring French doors leading out to the lanai. Big Walk in closet and the Master bath has a Jet tub and a big walk in shower. The Lanai is wonderful with tiled flooring, ceiling fan and a great view out to the vast back yard. There is a dog run assembled in the yard but can be removed. The flag pole in the front yard stays with the home. Garage was painted July 2023. The home is very private and has plenty of space on the acre+ land for your animals, toys and entertaining.
Location
State FL
County Hillsborough
Community Unplatted
Zoning AS-1
Rooms
Other Rooms Den/Library/Office, Inside Utility
Interior
Interior Features Ceiling Fans(s), Eat-in Kitchen, High Ceilings, Primary Bedroom Main Floor, Tray Ceiling(s), Walk-In Closet(s)
Heating Central
Cooling Central Air
Flooring Carpet, Ceramic Tile, Wood
Fireplace false
Appliance Dishwasher, Disposal, Dryer, Microwave, Range, Refrigerator, Washer
Laundry Inside
Exterior
Exterior Feature Dog Run, French Doors
Parking Features Garage Faces Side
Garage Spaces 2.0
Fence Chain Link, Vinyl
Utilities Available Cable Connected, Electricity Connected
Roof Type Shingle
Porch Patio, Screened
Attached Garage true
Garage true
Private Pool No
Building
Lot Description In County, Landscaped, Oversized Lot
Entry Level One
Foundation Slab
Lot Size Range 1 to less than 2
Sewer Septic Tank
Water Well
Architectural Style Ranch
Structure Type Block,Stucco
New Construction false
Others
Pets Allowed Yes
Senior Community No
Ownership Fee Simple
Acceptable Financing Cash, Conventional, VA Loan
Listing Terms Cash, Conventional, VA Loan
Special Listing Condition None
Read Less Info
Want to know what your home might be worth? Contact us for a FREE valuation!

Our team is ready to help you sell your home for the highest possible price ASAP

© 2025 My Florida Regional MLS DBA Stellar MLS. All Rights Reserved.
Bought with PINEYWOODS REALTY LLC
"My job is to find and attract mastery-based agents to the office, protect the culture, and make sure everyone is happy! "
1173 N Shepard Creek Pkwy, Farmington, UT, 84025, United States






