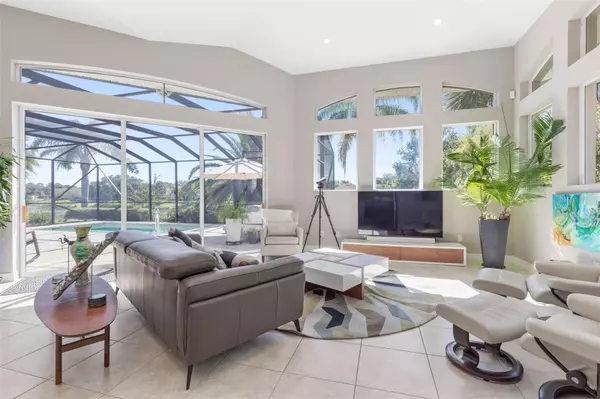$774,000
$798,000
3.0%For more information regarding the value of a property, please contact us for a free consultation.
4 Beds
3 Baths
2,853 SqFt
SOLD DATE : 12/22/2023
Key Details
Sold Price $774,000
Property Type Single Family Home
Sub Type Single Family Residence
Listing Status Sold
Purchase Type For Sale
Square Footage 2,853 sqft
Price per Sqft $271
Subdivision Grand Haven
MLS Listing ID FC295829
Sold Date 12/22/23
Bedrooms 4
Full Baths 3
Construction Status No Contingency
HOA Fees $12/ann
HOA Y/N Yes
Originating Board Stellar MLS
Year Built 2003
Annual Tax Amount $8,654
Lot Size 10,018 Sqft
Acres 0.23
Property Description
Welcome to your dream home at 4 Eastlake Dr in Palm Coasts' premier Grand Haven Gated Community. This stunning property offers the perfect blend of luxury and comfort. Curb appeal is evident from the semi-circle driveway to the well-maintained landscaping, to the gorgeous etched double front doors. This home offers a spacious open concept living and dining area with soaring ceilings, large windows, & abundant natural light. The beautifully updated kitchen boasts modern appliances, quartz counter tops, a substantial island, ample storage, & a walk-in pantry. This 4-bedroom 3-bathroom split floor plan offers three additional well-appointed bedrooms for guests, family, offices, or crafts. The owner's suite has a sizeable walk-in closet with functional system, & an en-suite bath furnished with dual sinks, a walk-in shower, & a whirlpool soaking tub. When you are through admiring the stunning interior, step outside into the screened lanai, featuring pavers around the solar heated saltwater pool. This outdoor space is ideal for entertaining whether you or your guests are enjoying the lake view, relaxing in the pool, or spending time around the outdoor kitchen bar. The two-car garage has plenty of cabinetry for storage & is equipped for an electric car. This home is a true gem in the heart of Palm Coast, offering the ideal combination of tranquility and accessibility. Southlake Villages is a desirable location in a peaceful neighborhood. You'll be close to parks, schools, shopping, and dining, making it the perfect place to call home. Enjoy the Grand Haven lifestyle including TWO heated Pools, Spa, Fitness Cener, Bocce Ball, Pickle Ball, Tennis, Croquet, walking trails, playground, dog park, & the cafe. Feel free to join the neighborhood golf club for a separate membership fee. Don't forget to check out the virtual tour with drone footage for a great view of where this home sits in the community. Here is your opportunity to own a piece of paradise in Grand Haven. Schedule your showing today!!
Location
State FL
County Flagler
Community Grand Haven
Zoning MPD
Interior
Interior Features Ceiling Fans(s), Eat-in Kitchen, High Ceilings, Kitchen/Family Room Combo, Primary Bedroom Main Floor, Open Floorplan, Solid Surface Counters, Solid Wood Cabinets, Split Bedroom, Walk-In Closet(s), Window Treatments
Heating Electric, Heat Pump
Cooling Central Air
Flooring Tile, Wood
Fireplace false
Appliance Built-In Oven, Cooktop, Dishwasher, Disposal, Dryer, Electric Water Heater, Refrigerator, Washer, Water Softener
Laundry Inside, Laundry Room
Exterior
Exterior Feature Irrigation System, Outdoor Kitchen, Rain Gutters, Sidewalk
Parking Features Driveway, Electric Vehicle Charging Station(s), Garage Door Opener
Garage Spaces 2.0
Pool Chlorine Free, Heated, In Ground, Salt Water, Screen Enclosure, Solar Heat
Community Features Clubhouse, Deed Restrictions, Dog Park, Fitness Center, Gated Community - Guard, Golf, Park, Playground, Pool, Restaurant, Sidewalks, Special Community Restrictions, Tennis Courts
Utilities Available Cable Connected, Electricity Connected, Propane, Sewer Connected, Sprinkler Well, Street Lights, Underground Utilities, Water Connected
Amenities Available Clubhouse, Fence Restrictions, Fitness Center, Gated, Pickleball Court(s), Playground, Pool, Recreation Facilities, Spa/Hot Tub, Tennis Court(s), Trail(s)
View Y/N 1
View Pool, Water
Roof Type Shingle
Attached Garage true
Garage true
Private Pool Yes
Building
Lot Description Corner Lot, Irregular Lot, Landscaped, Near Golf Course, Oversized Lot, Sidewalk, Paved
Entry Level One
Foundation Slab
Lot Size Range 0 to less than 1/4
Sewer Public Sewer
Water Public
Structure Type Block
New Construction false
Construction Status No Contingency
Others
Pets Allowed Yes
HOA Fee Include Guard - 24 Hour,Pool,Maintenance Grounds,Recreational Facilities
Senior Community No
Ownership Fee Simple
Monthly Total Fees $12
Acceptable Financing Cash, Conventional
Membership Fee Required Required
Listing Terms Cash, Conventional
Special Listing Condition None
Read Less Info
Want to know what your home might be worth? Contact us for a FREE valuation!

Our team is ready to help you sell your home for the highest possible price ASAP

© 2025 My Florida Regional MLS DBA Stellar MLS. All Rights Reserved.
Bought with RE/MAX SELECT PROFESSIONALS
"My job is to find and attract mastery-based agents to the office, protect the culture, and make sure everyone is happy! "
1173 N Shepard Creek Pkwy, Farmington, UT, 84025, United States






