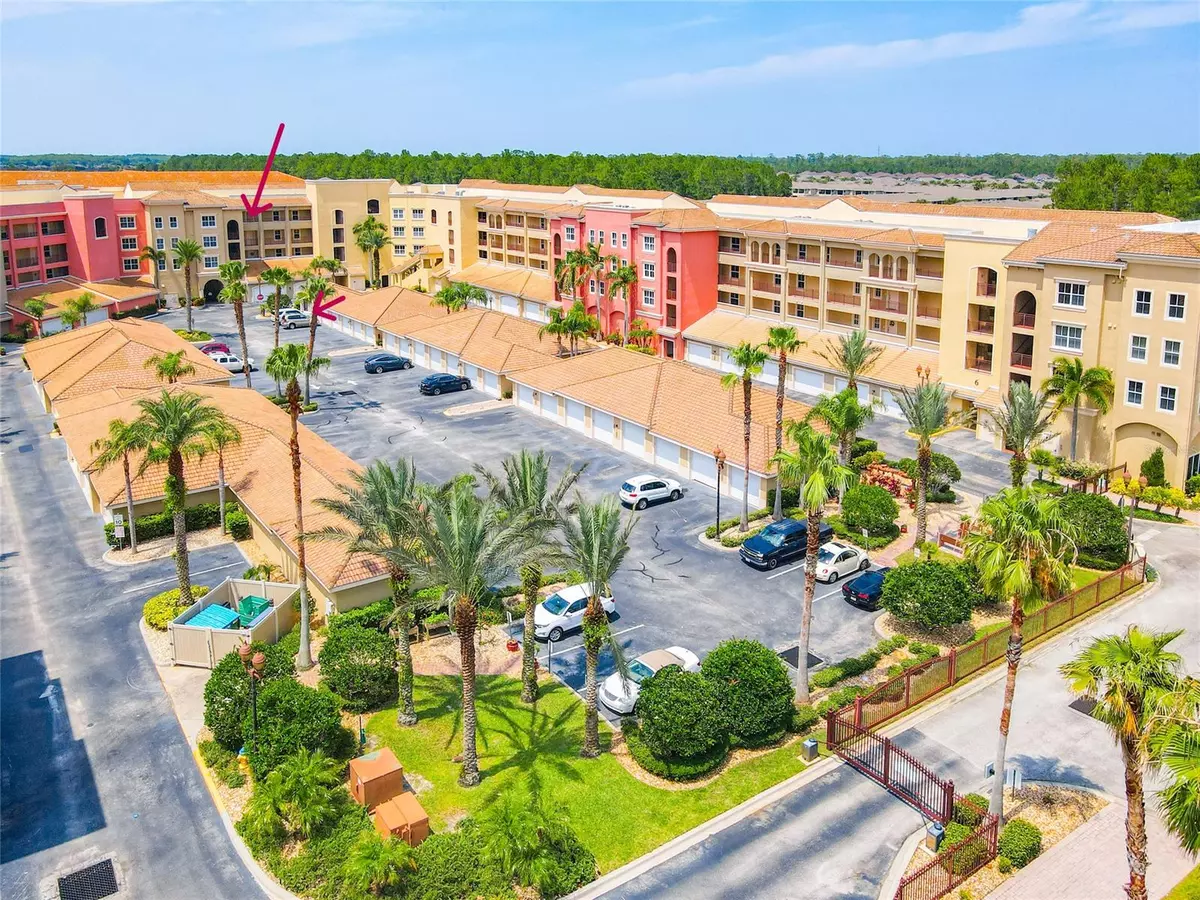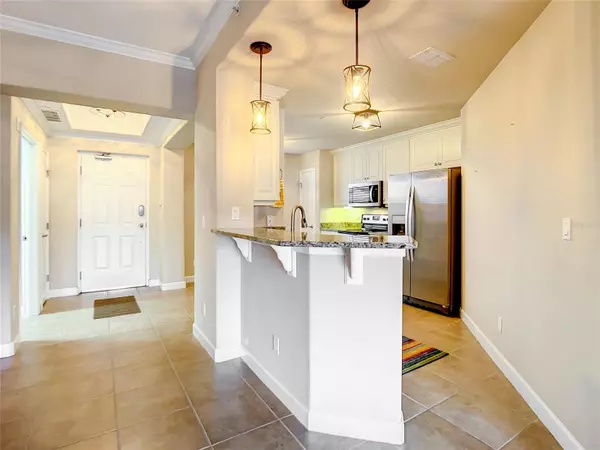$300,000
$319,800
6.2%For more information regarding the value of a property, please contact us for a free consultation.
3 Beds
2 Baths
1,659 SqFt
SOLD DATE : 12/27/2023
Key Details
Sold Price $300,000
Property Type Condo
Sub Type Condominium
Listing Status Sold
Purchase Type For Sale
Square Footage 1,659 sqft
Price per Sqft $180
Subdivision Tuscany Square 01 Condo
MLS Listing ID NS1076820
Sold Date 12/27/23
Bedrooms 3
Full Baths 2
HOA Fees $66/ann
HOA Y/N Yes
Originating Board New Smyrna Beach Board of Realtors
Year Built 2007
Property Description
Prestigious, Gated Living in Heart of Venetian Bay-Tuscany Square Condominiums! 4th Floor unit, equipped with an elevator, 3 bedrooms, 2 baths complete with tiled flooring throughout main living areas, kitchen w/granite and stainless appliances, dining room, wet bar, large great room with French doors to a private balcony overlooking the peaceful park and fountain below, along with lake views in the distance.The owner's suite offers a large soaking tub, tiled shower, dual sink vanity and large walk-in closet.Rounding out this condo is an In-suite laundry room with cabinets, washer, and dryer, along with a rare private storage room just outside your front door. A 1-car private garage with 1-car apron parking in the gated secured parking lot round out this maintenance free living experience ;LocationDescription: Condo ;Water: City
Location
State FL
County Volusia
Community Tuscany Square 01 Condo
Zoning RES
Rooms
Other Rooms Storage Rooms
Interior
Interior Features Ceiling Fans(s), Eat-in Kitchen, Elevator, Open Floorplan, Split Bedroom, Walk-In Closet(s)
Heating Central, Electric
Cooling Central Air
Flooring Carpet, Tile
Appliance Dishwasher, Dryer, Electric Water Heater, Microwave, Range, Refrigerator, Washer
Laundry Inside, Laundry Room
Exterior
Exterior Feature Balcony, French Doors
Parking Features Assigned, Garage Door Opener, Oversized
Garage Spaces 1.0
Pool Other
Community Features Gated, Pool
Roof Type Cement
Attached Garage true
Garage true
Building
Entry Level Three Or More
Sewer Public Sewer
Water See Remarks
Structure Type Concrete,Stucco
Others
Pets Allowed Breed Restrictions, Number Limit, Size Limit, Yes
HOA Fee Include Cable TV,Insurance,Maintenance Grounds,Pest Control,Security,Trash
Senior Community No
Num of Pet 2
Special Listing Condition None
Read Less Info
Want to know what your home might be worth? Contact us for a FREE valuation!

Our team is ready to help you sell your home for the highest possible price ASAP

© 2025 My Florida Regional MLS DBA Stellar MLS. All Rights Reserved.
Bought with RE/MAX SIGNATURE
"My job is to find and attract mastery-based agents to the office, protect the culture, and make sure everyone is happy! "
1173 N Shepard Creek Pkwy, Farmington, UT, 84025, United States






