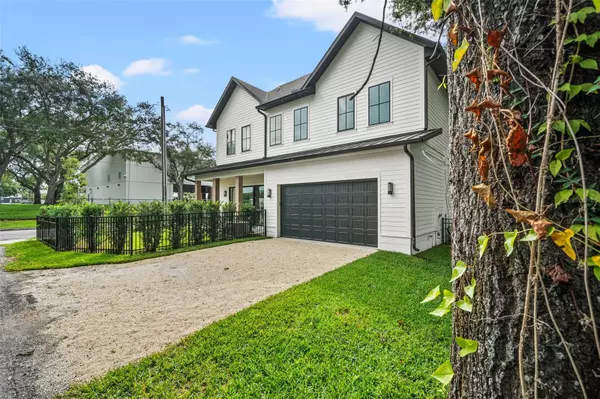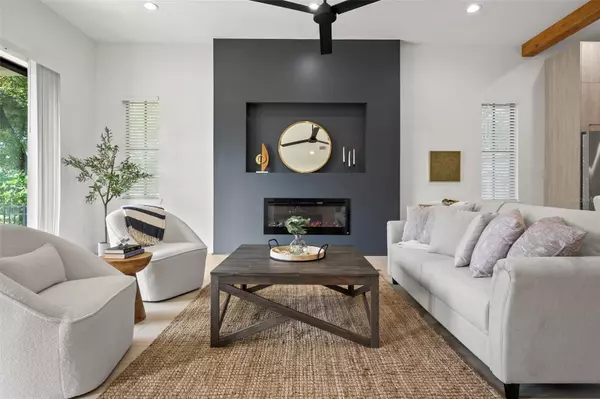$910,000
$915,000
0.5%For more information regarding the value of a property, please contact us for a free consultation.
3 Beds
3 Baths
2,259 SqFt
SOLD DATE : 12/25/2023
Key Details
Sold Price $910,000
Property Type Single Family Home
Sub Type Single Family Residence
Listing Status Sold
Purchase Type For Sale
Square Footage 2,259 sqft
Price per Sqft $402
Subdivision Mac Farlane Hugh C Sub
MLS Listing ID T3479146
Sold Date 12/25/23
Bedrooms 3
Full Baths 2
Half Baths 1
HOA Y/N No
Originating Board Stellar MLS
Year Built 2023
Annual Tax Amount $1,389
Lot Size 3,049 Sqft
Acres 0.07
Lot Dimensions 30x111
Property Description
Nestled in the heart of the vibrant Tampa Heights neighborhood (Tampa's 1st suburb) with the coveted Downtown zip code of 33602! This exquisitely rare Single Family Semi-Detached home with a short 10 minute walk to Armature Works is a masterpiece of modern architecture and urban convenience. Just completed in Summer of 2023, with a true testament to contemporary luxury and style. Welcome to a living experience that effortlessly combines a neighborhood charm with all aspects of downtown urban lifestyle! The moment you step inside, you're greeted by the sheer spaciousness and open design of this luxurious townhome. The open-concept kitchen, living, and dining area invite you to entertain, relax, and savor every moment with loved ones. 11 foot ceilings and 8-foot doors create a sense of grandeur and elegance, while allowing natural light to flood in, making every room feel airy and inviting.This home boasts numerous unique features that truly set it apart. A large luxurious chefs kitchen with a Thor range, pot filler, smart range hood; is not just a convenience but a statement of modern living with the bonus of having your own large 2 car garage, a fenced yard and NO HOA!. The bedrooms are generously sized with large closets, upstairs loft area/home office providing ample space for your lifestyle and decor ideas. The master shower/spa soaking tub combination is a sanctuary for relaxation, ensuring you always have a tranquil place to unwind after a long day.Tampa Heights has quickly become the fastest growing areas, and you can be right in the center of it all! Enjoy the bustling energy of local eateries, craft breweries, and the serene beauty of Tampa's stunning River Walk connecting Tampa Heights through downtown, River Arts District, Water Street and Ybor City. This Tampa Heights townhome isn't just a residence; it's a lifestyle. Experience the very best that the area has to offer in terms of culture, cuisine, and community, all while enjoying the privacy, comfort, and luxury of your own modern oasis! Make this your new address and savor the unique blend of sophistication and convenience that defines Tampa Heights living. Don't miss your opportunity to call this breathtaking property your home. Contact us today to schedule your private showing. Your dream home awaits!
Location
State FL
County Hillsborough
Community Mac Farlane Hugh C Sub
Zoning RM-16
Interior
Interior Features Built-in Features, Ceiling Fans(s), High Ceilings, Living Room/Dining Room Combo, PrimaryBedroom Upstairs, Stone Counters, Thermostat
Heating Electric
Cooling Central Air
Flooring Luxury Vinyl
Fireplace true
Appliance Convection Oven, Cooktop, Dishwasher, Disposal, Dryer, Electric Water Heater, Exhaust Fan, Freezer, Microwave, Range, Range Hood, Refrigerator, Washer
Exterior
Exterior Feature Irrigation System, Rain Gutters, Sliding Doors, Sprinkler Metered
Garage Spaces 2.0
Community Features Park
Utilities Available Cable Available, Electricity Available, Electricity Connected, Fiber Optics, Natural Gas Connected, Sewer Connected, Water Connected
Roof Type Shingle
Attached Garage true
Garage true
Private Pool No
Building
Story 2
Entry Level Two
Foundation Slab
Lot Size Range 0 to less than 1/4
Sewer Public Sewer
Water Public
Structure Type Block,Wood Frame
New Construction true
Schools
Elementary Schools Graham-Hb
Middle Schools Madison-Hb
High Schools Hillsborough-Hb
Others
HOA Fee Include None
Senior Community Yes
Ownership Fee Simple
Acceptable Financing Cash, Conventional, FHA, VA Loan
Listing Terms Cash, Conventional, FHA, VA Loan
Special Listing Condition None
Read Less Info
Want to know what your home might be worth? Contact us for a FREE valuation!

Our team is ready to help you sell your home for the highest possible price ASAP

© 2025 My Florida Regional MLS DBA Stellar MLS. All Rights Reserved.
Bought with STELLAR NON-MEMBER OFFICE
"My job is to find and attract mastery-based agents to the office, protect the culture, and make sure everyone is happy! "
1173 N Shepard Creek Pkwy, Farmington, UT, 84025, United States






