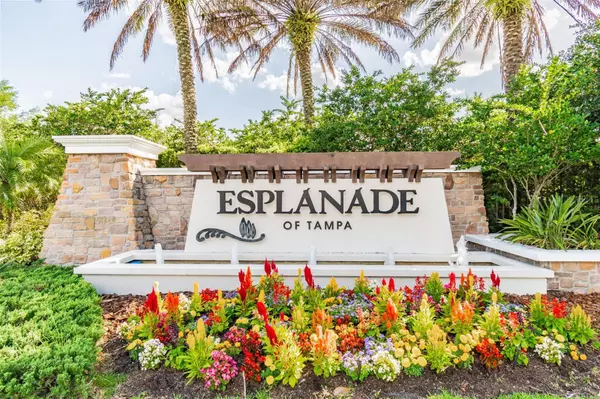$745,000
$740,000
0.7%For more information regarding the value of a property, please contact us for a free consultation.
3 Beds
3 Baths
3,147 SqFt
SOLD DATE : 12/28/2023
Key Details
Sold Price $745,000
Property Type Single Family Home
Sub Type Single Family Residence
Listing Status Sold
Purchase Type For Sale
Square Footage 3,147 sqft
Price per Sqft $236
Subdivision Esplanade Of Tampa Ph 1
MLS Listing ID T3478180
Sold Date 12/28/23
Bedrooms 3
Full Baths 3
Construction Status Inspections
HOA Fees $352/qua
HOA Y/N Yes
Originating Board Stellar MLS
Year Built 2015
Annual Tax Amount $4,342
Lot Size 9,583 Sqft
Acres 0.22
Lot Dimensions 67.09x140
Property Description
Welcome to the epitome of luxury living in the prestigious gated community of The Esplanade of Tampa. This Taylor Morrison-built home, boasting over 3,000 square feet of opulent design, redefines the meaning of comfort and sophistication. This beautiflul home features a spacious open floor plan. Enjoy the freedom of space in this meticulously designed residence with a sprawling open floor plan that seamlessly connects the living, dining, and kitchen areas, creating an inviting and flowing atmosphere. At the end of the day retreat to the oversized master bedroom, a sanctuary of tranquility. The expansive master bathroom features a spa-like ambiance, amazing walk around shower and a generously sized walk-in closet that's sure to impress. Both bedrooms 2 and 3 feature large closets and are very spacious, with access to their dedicated full bathrooms. The gourmet kitchen is a culinary enthusiast's dream, that boasts a substantial 5x10 island, a natural gas range, stainless steel appliances and thick granite countertops. This kitchen isn't just a place to cook; it's a space to create and entertain. Need a dedicated workspace? This home offers a versatile office area, providing a quiet and productive environment. Don't need this space for an office, no problem, it is perfect for a formal dinning room. The oversized two-car garage with upgraded flooring comes complete with workshop accessories including workbench, slat wall orgainizer for tools and tons of storage. Plently of space for 2 vehicles and still has the extra space for the handiman/woman of the family! The freshly painted interior gives you a sense of newness throughout, along with plantation shutters providing a clean and modern aesthetic. This premium lot features a covered lanai allowing you to revel in the serenity of a private lot with no rear neighbors and breathtaking conservation views. The patio, already plumbed for an outdoor kitchen, is the perfect spot to unwind or entertain. Community Amenities: Esplanade offers a resort-style lifestyle with a clubhouse, pool, fitness center, tennis courts, and a fire pit, providing a perfect balance of luxury and recreation right at your doorstep.
This is not just a home; it's a lifestyle. Secure your place in this exclusive community. Schedule a private viewing today and experience the pinnacle of upscale living.
Location
State FL
County Hillsborough
Community Esplanade Of Tampa Ph 1
Zoning AS-1
Interior
Interior Features Ceiling Fans(s), High Ceilings, Living Room/Dining Room Combo, Primary Bedroom Main Floor, Open Floorplan, Stone Counters, Walk-In Closet(s), Window Treatments
Heating Electric
Cooling Central Air
Flooring Carpet, Tile
Fireplace false
Appliance Built-In Oven, Cooktop, Dishwasher, Dryer, Gas Water Heater, Microwave, Range Hood, Refrigerator, Washer
Exterior
Exterior Feature Hurricane Shutters, Irrigation System, Sliding Doors
Garage Spaces 2.0
Community Features Clubhouse, Playground, Pool, Tennis Courts
Utilities Available Electricity Available, Electricity Connected, Natural Gas Connected, Public, Sewer Connected
Roof Type Tile
Attached Garage true
Garage true
Private Pool No
Building
Lot Description Conservation Area, Landscaped, Oversized Lot, Sidewalk, Paved
Story 1
Entry Level One
Foundation Slab
Lot Size Range 0 to less than 1/4
Builder Name Taylor Morrison
Sewer Public Sewer
Water Public
Structure Type Block,Concrete,Stucco
New Construction false
Construction Status Inspections
Others
Pets Allowed Breed Restrictions
HOA Fee Include Pool,Escrow Reserves Fund,Maintenance Grounds,Recreational Facilities
Senior Community No
Ownership Fee Simple
Monthly Total Fees $352
Acceptable Financing Cash, Conventional, VA Loan
Membership Fee Required Required
Listing Terms Cash, Conventional, VA Loan
Num of Pet 2
Special Listing Condition None
Read Less Info
Want to know what your home might be worth? Contact us for a FREE valuation!

Our team is ready to help you sell your home for the highest possible price ASAP

© 2025 My Florida Regional MLS DBA Stellar MLS. All Rights Reserved.
Bought with FLORIDA EXECUTIVE REALTY
"My job is to find and attract mastery-based agents to the office, protect the culture, and make sure everyone is happy! "
1173 N Shepard Creek Pkwy, Farmington, UT, 84025, United States






