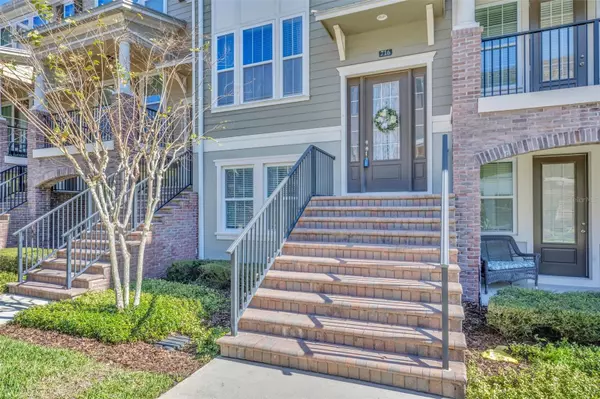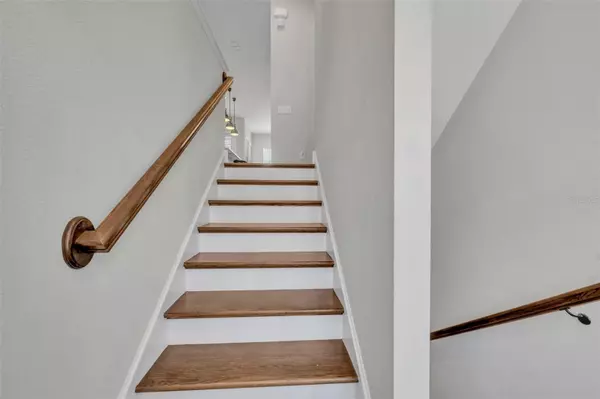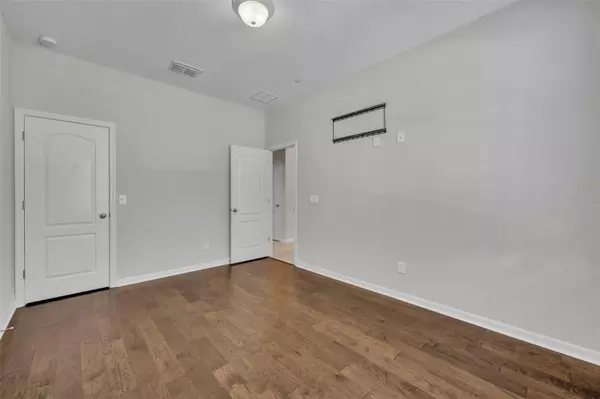$489,900
$489,900
For more information regarding the value of a property, please contact us for a free consultation.
3 Beds
4 Baths
1,901 SqFt
SOLD DATE : 12/29/2023
Key Details
Sold Price $489,900
Property Type Townhouse
Sub Type Townhouse
Listing Status Sold
Purchase Type For Sale
Square Footage 1,901 sqft
Price per Sqft $257
Subdivision Hamptons - Second Rep
MLS Listing ID O6162810
Sold Date 12/29/23
Bedrooms 3
Full Baths 3
Half Baths 1
HOA Fees $250/qua
HOA Y/N Yes
Originating Board Stellar MLS
Year Built 2017
Annual Tax Amount $6,016
Lot Size 1,306 Sqft
Acres 0.03
Property Description
One or More Photos are Virtually Staged. GORGEOUS 3 Bedroom, 3-1/2 Bath, 2-Car Garage Colonial-Style Townhome in the heart of ‘Oviedo on the Park!' Zoned for TOP-RATED SCHOOLS – Evans Elementary, Jackson Heights Middle and Oviedo High! This 3-story home has TONS OF UPGRADES with HARDWOOD FLOORS and TOP-OF-THE-LINE WOOD LAMINATE FLOORS THROUGHOUT (No carpeting), as well as GRANITE & STONE COUNTER TOPS in the Kitchen and Baths. This Stunning Townhome features VOLUME CEILINGS on all floors and has been meticulously maintained and also offers a FIRST FLOOR BEDROOM & Full Bath. An impressive red brick staircase w/ a wrought iron handrail and front porch lead to the inviting glass-paneled front door. Once inside, you will be amazed at the spacious and open floor plan in the main living area (Level 2), with tons of natural light streaming through the large front and rear windows. The heart of the home is the enormous open kitchen, featuring WHITE GRANITE COUNTERS, an expansive Work ISLAND w/ a sink AND a counter-height, built-in breakfast bar; top-of-the-line raised hearth WHITE CABINETRY w/ CROWN MOLDING; Stainless Steel Appliances; subway tile backsplash; TWO pantries; and pendant and recessed lighting. There's also a Dining Room area and a Half-bath on the main level. A French door off the kitchen leads out to the private balcony. In addition to the Bedroom & Full Bath, the first floor also features a huge under-stairs storage area, another closet and a ‘Drop Zone' with additional cabinetry. On the third floor, you will find the spacious primary suite with a private en-suite bathroom featuring a dual sink stone vanity & a large glass-enclosed walk-in shower with a rain shower head as well as a second shower head and a walk-in closet w/ Custom Organizers. There's also another bedroom & full bath down the hall, as well as a laundry room w/ a full-size Washer & Dryer included. The 2-car garage features tall ceilings and plenty of shelving for storage. The Hamptons community has a community pool & a BBQ grill area/pavillion for your relaxation & enjoyment and is within walking distance to numerous restaurants & Center Lake Park (comprised of beautiful pond, a large amphitheater, an outdoor stage, a playground, a splash pad, a dog park and a Veterans memorial tribute). All this is within a 15-minute drive to UCF or Seminole State, the Research Park & Siemens, 20 minutes to the Sanford Int'l airport and 30 minutes to OIA & Downtown and just minutes to the 417 & SR's 426 & 434. Also, it's just minutes to the Oviedo Hospital and the Oviedo Mall as well as a plethora of other shops & amenities. Don't miss your opportunity to live carefree in the heart of Oviedo in the spacious and gorgeous home!
Location
State FL
County Seminole
Community Hamptons - Second Rep
Zoning RES
Interior
Interior Features Eat-in Kitchen, High Ceilings, Kitchen/Family Room Combo, PrimaryBedroom Upstairs
Heating Central, Electric, Zoned
Cooling Central Air, Zoned
Flooring Laminate, Tile, Wood
Fireplace false
Appliance Dishwasher, Disposal, Dryer, Electric Water Heater, Microwave, Range, Refrigerator, Washer
Laundry Inside, Laundry Room, Upper Level
Exterior
Exterior Feature Balcony, French Doors, Sidewalk
Parking Features Covered, Garage Door Opener, Garage Faces Rear
Garage Spaces 2.0
Community Features Community Mailbox, Deed Restrictions, Dog Park, Pool, Sidewalks, Special Community Restrictions
Utilities Available BB/HS Internet Available, Cable Available, Electricity Connected, Phone Available, Public, Sewer Connected, Street Lights, Water Connected
Roof Type Shingle
Porch Front Porch
Attached Garage true
Garage true
Private Pool No
Building
Lot Description City Limits, Landscaped, Level, Near Public Transit, Sidewalk, Paved
Entry Level Three Or More
Foundation Slab
Lot Size Range 0 to less than 1/4
Sewer Public Sewer
Water Public
Architectural Style Colonial
Structure Type Block,Stucco,Wood Frame
New Construction false
Schools
Elementary Schools Evans Elementary
Middle Schools Jackson Heights Middle
High Schools Oviedo High
Others
Pets Allowed Breed Restrictions, Cats OK, Dogs OK, Number Limit, Size Limit
HOA Fee Include Common Area Taxes,Pool,Escrow Reserves Fund,Maintenance Structure,Maintenance Grounds,Management,Pool
Senior Community No
Pet Size Large (61-100 Lbs.)
Ownership Fee Simple
Monthly Total Fees $250
Acceptable Financing Cash, Conventional, FHA, VA Loan
Membership Fee Required Required
Listing Terms Cash, Conventional, FHA, VA Loan
Num of Pet 2
Special Listing Condition None
Read Less Info
Want to know what your home might be worth? Contact us for a FREE valuation!

Our team is ready to help you sell your home for the highest possible price ASAP

© 2025 My Florida Regional MLS DBA Stellar MLS. All Rights Reserved.
Bought with KELLER WILLIAMS ADVANTAGE REALTY
"My job is to find and attract mastery-based agents to the office, protect the culture, and make sure everyone is happy! "
1173 N Shepard Creek Pkwy, Farmington, UT, 84025, United States






