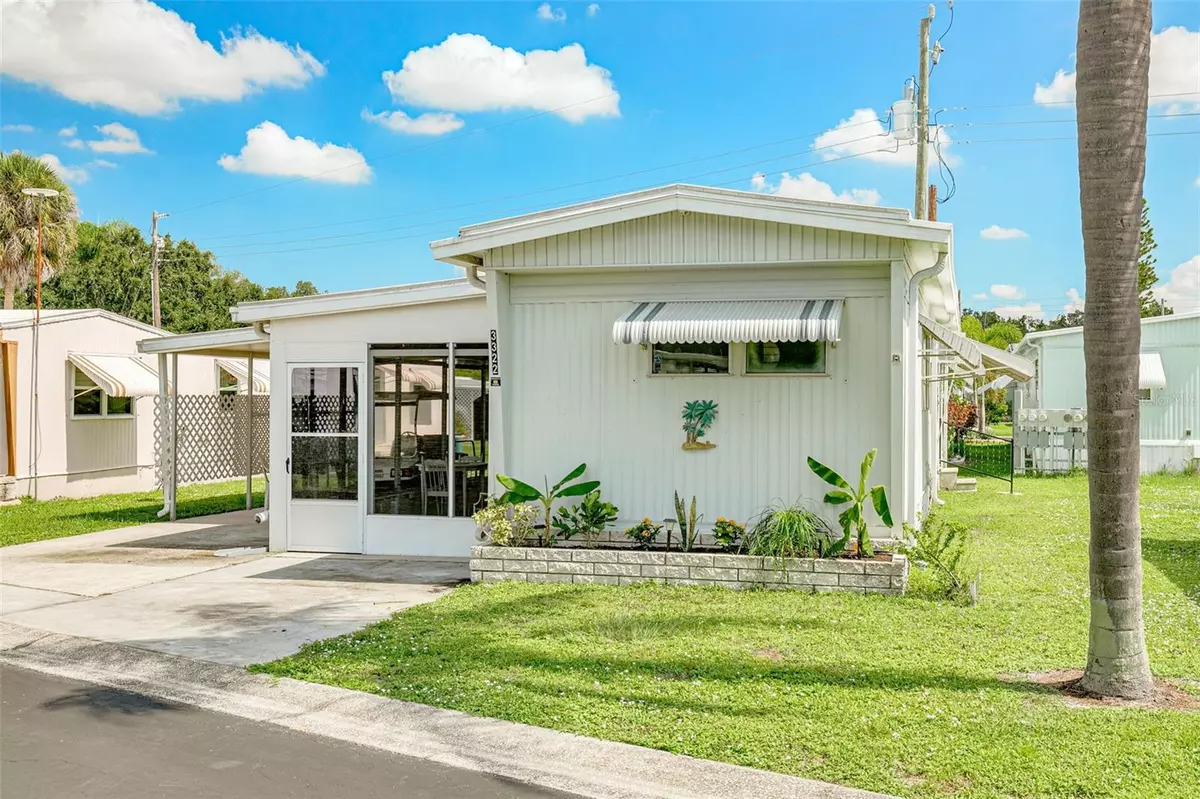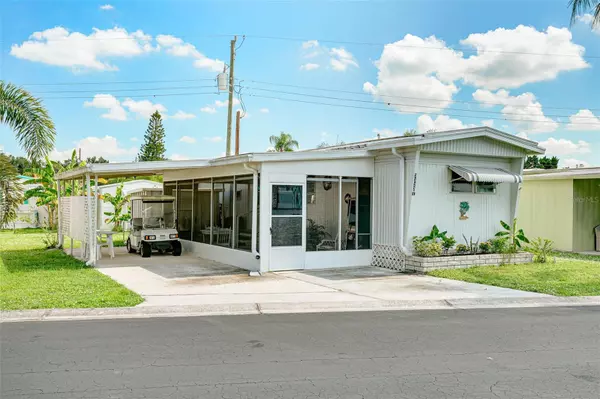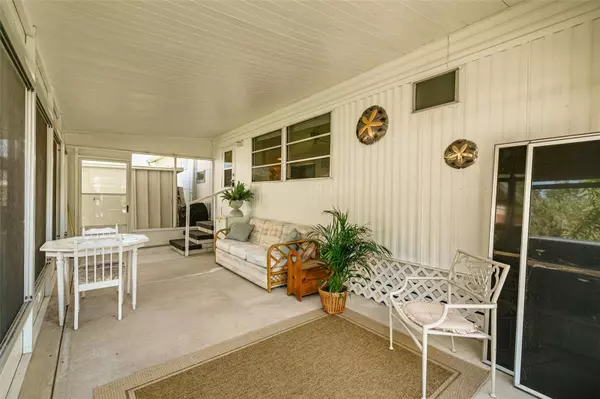$105,000
$119,900
12.4%For more information regarding the value of a property, please contact us for a free consultation.
2 Beds
2 Baths
684 SqFt
SOLD DATE : 12/29/2023
Key Details
Sold Price $105,000
Property Type Mobile Home
Sub Type Mobile Home - Pre 1976
Listing Status Sold
Purchase Type For Sale
Square Footage 684 sqft
Price per Sqft $153
Subdivision Terra Siesta Mobile Home Park Co-Op
MLS Listing ID A4582895
Sold Date 12/29/23
Bedrooms 2
Full Baths 1
Half Baths 1
Construction Status Inspections
HOA Fees $211/mo
HOA Y/N Yes
Originating Board Stellar MLS
Year Built 1971
Annual Tax Amount $685
Lot Size 3,049 Sqft
Acres 0.07
Property Description
MOTIVATED SELLER! BRING ALL OFFERS! DEED-OWNED LOCATION!
This lovely maintained mostly furnished 2 bedroom, 1.5 bathroom turnkey home is a must see. Bedrooms are generous, closet space is ample and plenty of windows to enjoy the Florida sunshine. Relax on the large screened lanai or take a short golf cart ride (golf cart included) to the clubhouse, pickleball courts, shuffleboard and pools. Also included- laundry and shed storage. Additionally, as this is a deed-owned community there is NO LOT RENT and HOA is only $211 per month, which includes trash pickup and water. This home is centrally located to shopping, restaurants and a short drive to Gulf Coast Beaches. Terra Siesta hosts regular activities, including dinner parties, day trips, cards/games and dancing. Come enjoy the amenities, become an active volunteer or just enjoy the peace and tranquility of our community. Can be used as a lucrative rental property or enjoy it all yourself! Bonnie Drive awaits!
Location
State FL
County Manatee
Community Terra Siesta Mobile Home Park Co-Op
Zoning RSMH-6
Interior
Interior Features Ceiling Fans(s)
Heating Electric
Cooling Wall/Window Unit(s)
Flooring Carpet, Laminate
Furnishings Partially
Fireplace false
Appliance Dryer, Electric Water Heater, Range, Range Hood, Refrigerator
Exterior
Exterior Feature Rain Gutters, Storage
Community Features Clubhouse, Golf Carts OK, Pool
Utilities Available Cable Connected, Electricity Connected
Amenities Available Pickleball Court(s), Pool, Shuffleboard Court, Trail(s)
View Garden
Roof Type Shingle
Garage false
Private Pool No
Building
Story 1
Entry Level One
Foundation Crawlspace
Lot Size Range 0 to less than 1/4
Sewer Public Sewer
Water Public
Structure Type Metal Siding
New Construction false
Construction Status Inspections
Others
Pets Allowed Yes
Senior Community Yes
Ownership Co-op
Monthly Total Fees $211
Acceptable Financing Cash
Membership Fee Required Required
Listing Terms Cash
Special Listing Condition None
Read Less Info
Want to know what your home might be worth? Contact us for a FREE valuation!

Our team is ready to help you sell your home for the highest possible price ASAP

© 2025 My Florida Regional MLS DBA Stellar MLS. All Rights Reserved.
Bought with KELLER WILLIAMS REALTY- PALM H
"My job is to find and attract mastery-based agents to the office, protect the culture, and make sure everyone is happy! "
1173 N Shepard Creek Pkwy, Farmington, UT, 84025, United States






