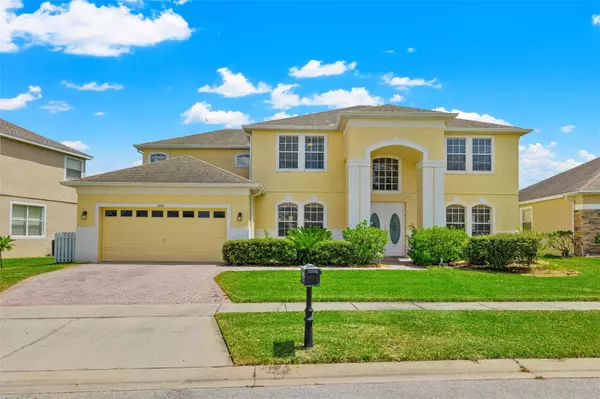$605,000
$649,900
6.9%For more information regarding the value of a property, please contact us for a free consultation.
7 Beds
4 Baths
3,762 SqFt
SOLD DATE : 12/30/2023
Key Details
Sold Price $605,000
Property Type Single Family Home
Sub Type Single Family Residence
Listing Status Sold
Purchase Type For Sale
Square Footage 3,762 sqft
Price per Sqft $160
Subdivision Highlands Reserve Ph 05
MLS Listing ID U8210493
Sold Date 12/30/23
Bedrooms 7
Full Baths 3
Half Baths 1
Construction Status Inspections
HOA Fees $55/mo
HOA Y/N Yes
Originating Board Stellar MLS
Year Built 2004
Annual Tax Amount $5,907
Lot Size 8,276 Sqft
Acres 0.19
Property Description
Welcome to your dream retreat nestled in the heart of Davenport, Florida – a captivating 7-bedroom, 3 and a half bath haven that comes fully furnished and seamlessly combines luxury, comfort, and convenience. Situated on the lush greens of Highlands Reserve golf course, this home offers breathtaking views and a serene ambiance that beckons you to unwind.
As you approach, the curb appeal is immediately apparent, with manicured landscaping, brick paved driveway and a charming façade that exudes elegance. Step inside and be greeted by an expansive foyer that leads to a spacious open-concept living area. Natural light streams in through large windows with a captivating view of your own private pool and spa overlooking the 16th tee box.
An expansive kitchen with granite countertops, premium stainless steel appliances, an island with breakfast bar seating and additional kitchenette dining, and still enough room for an adjacent formal dining area. This space effortlessly flows into the inviting family room, creating the perfect setting for both intimate family gatherings and entertaining guests. Great potential for short term rental opportunities.
The master suite is a true sanctuary, featuring dual walk-in closets. The en-suite bathroom offers a spa-like experience with dual vanities, a soaking tub, and a separate walk-in shower with bench seating that adds to the allure of this private haven.
Six additional well-appointed bedrooms provide ample accommodations for family and friends and sleeps up to 14 for those looking to accommodate the entire family. All bathrooms feature modern fixtures and pristine finishes. Two of the bedrooms and 1 and a half baths are located downstairs for easy access without climbing stairs.
The highlight of this exceptional property is the screened-in outdoor oasis. Step onto the covered patio and discover a private pool and spa where you can bask in the Florida sun, cool off with a refreshing swim, or unwind with a soothing soak. The screened enclosure ensures year-round enjoyment without interruption, creating an ideal setting for relaxation and recreation.
Located in close proximity to Disney World, this home is a haven for entertainment enthusiasts and theme park aficionados. Enjoy the convenience of being just moments away from the magic while also having access to an array of shopping and dining options. Whether it's a day on the greens, a night out, or a day of adventure, this property's prime location offers something for everyone.
Experience luxury, leisure, and a life well-lived in this magnificent Davenport home. With its spacious layout, elegant finishes, private pool, and proximity to all the attractions, this property is the embodiment of Florida living at its finest. Don't miss your opportunity to own a piece of paradise – schedule your showing today and make this dream home your own!
Location
State FL
County Polk
Community Highlands Reserve Ph 05
Rooms
Other Rooms Family Room, Formal Dining Room Separate, Formal Living Room Separate, Inside Utility
Interior
Interior Features Ceiling Fans(s), Eat-in Kitchen, High Ceilings, Kitchen/Family Room Combo, PrimaryBedroom Upstairs, Open Floorplan, Stone Counters, Thermostat, Walk-In Closet(s)
Heating Electric
Cooling Central Air
Flooring Carpet, Tile
Furnishings Furnished
Fireplace false
Appliance Built-In Oven, Dishwasher, Disposal, Dryer, Electric Water Heater, Exhaust Fan, Ice Maker, Microwave, Range, Refrigerator, Washer
Laundry Laundry Room
Exterior
Exterior Feature Irrigation System, Rain Gutters, Sidewalk, Sliding Doors
Parking Features Driveway, Garage Door Opener, On Street
Garage Spaces 2.0
Pool Child Safety Fence, Gunite, Heated, In Ground, Lighting, Screen Enclosure, Solar Cover
Utilities Available Cable Available, Electricity Connected, Phone Available
Amenities Available Clubhouse, Park, Pool, Tennis Court(s)
View Golf Course
Roof Type Shingle
Porch Covered, Rear Porch, Screened
Attached Garage true
Garage true
Private Pool Yes
Building
Lot Description Landscaped, On Golf Course, Sidewalk, Paved
Story 2
Entry Level Two
Foundation Slab
Lot Size Range 0 to less than 1/4
Sewer Public Sewer
Water Public
Structure Type Block,Stucco
New Construction false
Construction Status Inspections
Others
Pets Allowed Yes
Senior Community No
Ownership Fee Simple
Monthly Total Fees $55
Acceptable Financing Cash, Conventional, FHA, VA Loan
Membership Fee Required Required
Listing Terms Cash, Conventional, FHA, VA Loan
Special Listing Condition None
Read Less Info
Want to know what your home might be worth? Contact us for a FREE valuation!

Our team is ready to help you sell your home for the highest possible price ASAP

© 2025 My Florida Regional MLS DBA Stellar MLS. All Rights Reserved.
Bought with KELLER WILLIAMS REALTY AT THE LAKES
"My job is to find and attract mastery-based agents to the office, protect the culture, and make sure everyone is happy! "
1173 N Shepard Creek Pkwy, Farmington, UT, 84025, United States






