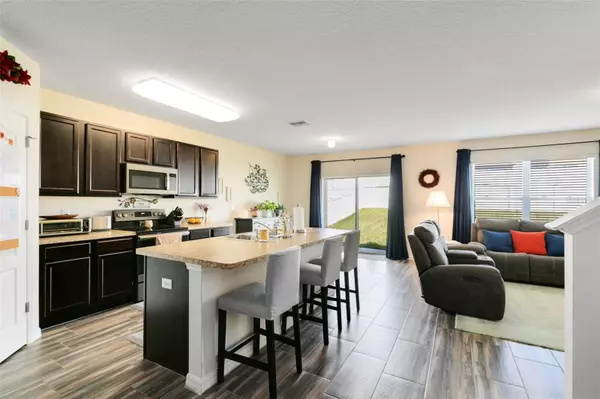$405,000
$414,500
2.3%For more information regarding the value of a property, please contact us for a free consultation.
5 Beds
3 Baths
2,696 SqFt
SOLD DATE : 01/05/2024
Key Details
Sold Price $405,000
Property Type Single Family Home
Sub Type Single Family Residence
Listing Status Sold
Purchase Type For Sale
Square Footage 2,696 sqft
Price per Sqft $150
Subdivision Bella Nova-Ph 3
MLS Listing ID O6141793
Sold Date 01/05/24
Bedrooms 5
Full Baths 3
HOA Fees $33/ann
HOA Y/N Yes
Originating Board Stellar MLS
Year Built 2018
Annual Tax Amount $3,325
Lot Size 7,405 Sqft
Acres 0.17
Property Description
CLOSING COST OR BUY DOWN CREDITS AVAILABLE NOW! Welcome home to this fabulous 5-bedroom, 3-bathroom beauty with private fenced in back yard oasis that your pets, little ones, family gardener and the master BBQ specialist will enjoy. The family chef will love the generous kitchen with modern stainless-steel appliances, huge island, and walk-in pantry. You won't lack for storage space with closets everywhere! The main floor features a bedroom that can be a great space for a home office, media room or a place for the grandparents. Upstairs you'll find a huge master bedroom with a spacious master bathroom, 3 additions bedrooms with bathroom PLUS a loft/second living room! Gamers will love the loft. Inside laundry a major plus. Gorgeous Italian ceramic tile throughout the home and even the stairway. This home comes complete with blinds, all major appliances. Bella Nova is an upcoming community with tons of conveniences and is close to Disney, Legoland, Peppa Pig, major highways, restaurants, shops, golf courses, etc. Quick access to Route 27. Publix 2 minutes away. Live only minutes away from I-4, shopping, and entertainment. This home offers it all and will not last long! Schedule your private viewing today! NO CDD! VERY LOW HOA. Buyer to verify measurements.
Location
State FL
County Polk
Community Bella Nova-Ph 3
Interior
Interior Features Ceiling Fans(s), Eat-in Kitchen, Open Floorplan, Walk-In Closet(s)
Heating Central, Electric
Cooling Central Air
Flooring Ceramic Tile
Fireplace false
Appliance Convection Oven, Dishwasher, Disposal, Dryer, Microwave, Washer
Exterior
Exterior Feature Sliding Doors
Garage Spaces 2.0
Utilities Available Cable Connected, Electricity Connected, Sewer Connected, Water Connected
Roof Type Shingle
Attached Garage true
Garage true
Private Pool No
Building
Lot Description City Limits, Sidewalk
Story 2
Entry Level Two
Foundation Slab
Lot Size Range 0 to less than 1/4
Sewer Public Sewer
Water Public
Structure Type Block
New Construction false
Schools
Elementary Schools Horizons Elementary
High Schools Ridge Community Senior High
Others
Pets Allowed Yes
Senior Community No
Ownership Fee Simple
Monthly Total Fees $33
Membership Fee Required Required
Special Listing Condition None
Read Less Info
Want to know what your home might be worth? Contact us for a FREE valuation!

Our team is ready to help you sell your home for the highest possible price ASAP

© 2025 My Florida Regional MLS DBA Stellar MLS. All Rights Reserved.
Bought with EXP REALTY LLC
"My job is to find and attract mastery-based agents to the office, protect the culture, and make sure everyone is happy! "
1173 N Shepard Creek Pkwy, Farmington, UT, 84025, United States






