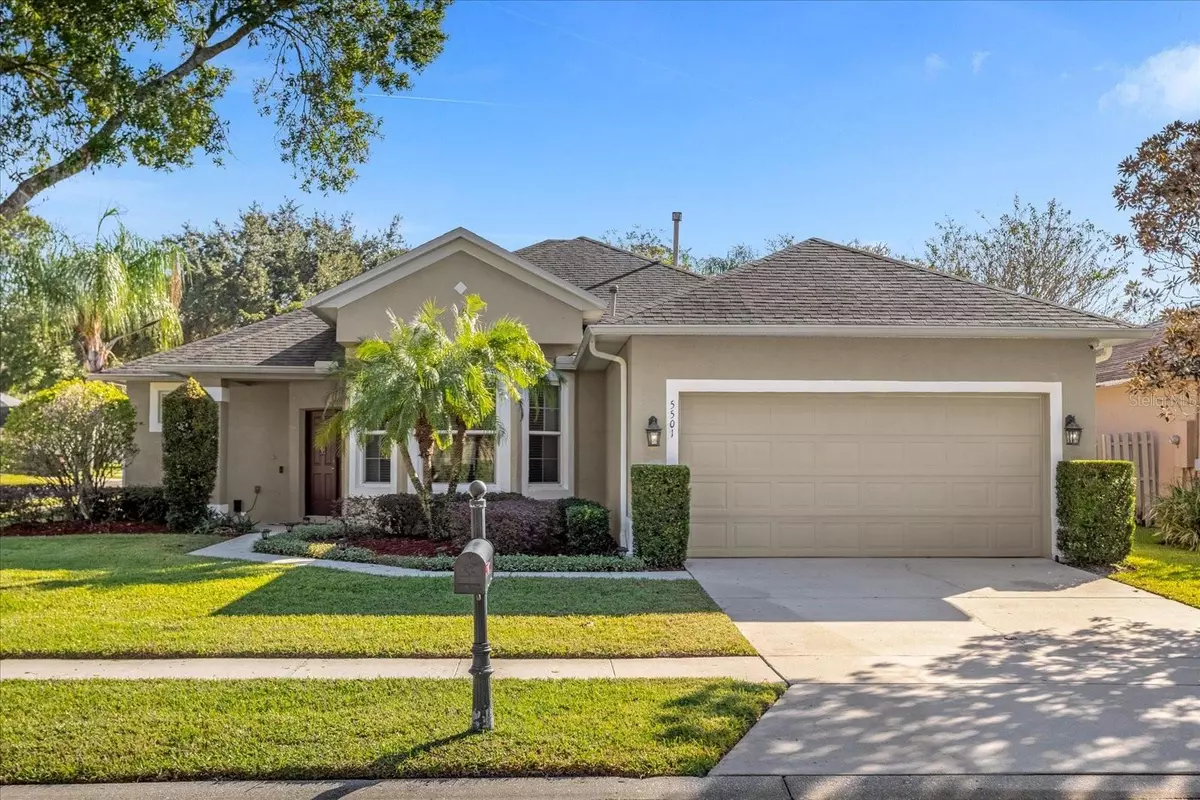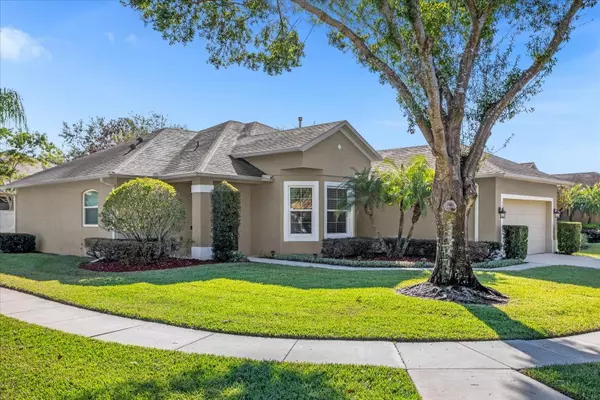$469,000
$469,000
For more information regarding the value of a property, please contact us for a free consultation.
3 Beds
2 Baths
1,923 SqFt
SOLD DATE : 01/05/2024
Key Details
Sold Price $469,000
Property Type Single Family Home
Sub Type Single Family Residence
Listing Status Sold
Purchase Type For Sale
Square Footage 1,923 sqft
Price per Sqft $243
Subdivision Aloma Woods Ph 5
MLS Listing ID O6160065
Sold Date 01/05/24
Bedrooms 3
Full Baths 2
Construction Status Financing,Inspections
HOA Fees $66/qua
HOA Y/N Yes
Originating Board Stellar MLS
Year Built 1999
Annual Tax Amount $3,251
Lot Size 7,840 Sqft
Acres 0.18
Property Description
Located in the highly sought after gated community of Aloma woods. This meticulously maintained home features a 3-bedrooms and 2 bathrooms and is situated on spacious corner lot. A worry-free newer roof installed in 2017. Updated 42" cabinetry, granite counter tops, large farm sink and Stainless Steel appliances with a gas stove. The Master bedroom provides a enormous ensuite bathroom boasting dual sinks, a walk-in shower, and soaking garden tub. Other upgrades include new luxury vinyl floors in the flexible and spacious living areas of the home. Recently painted Interior. Out back offers a huge screened/enclosed covered porch leading out to your fully fenced back yard. Easy access to 417 for commuting to downtown Orlando and both Orlando and Sanford airport. Zoned for Seminole County Schools and conveniently situated near UCF, Research Park, Oviedo on the Park, shopping, and dining. Call today this home wont last long!
Location
State FL
County Seminole
Community Aloma Woods Ph 5
Zoning RES
Rooms
Other Rooms Attic
Interior
Interior Features Ceiling Fans(s), Eat-in Kitchen, High Ceilings, Solid Wood Cabinets, Split Bedroom, Thermostat, Vaulted Ceiling(s), Window Treatments
Heating Central
Cooling Central Air
Flooring Carpet, Ceramic Tile, Luxury Vinyl
Fireplace false
Appliance Convection Oven, Cooktop, Dishwasher, Disposal, Microwave, Refrigerator
Exterior
Exterior Feature Dog Run, Irrigation System, Lighting, Rain Gutters, Sidewalk, Sliding Doors
Garage Spaces 2.0
Utilities Available Electricity Connected, Sewer Connected, Sprinkler Meter, Street Lights, Water Connected
Roof Type Shingle
Attached Garage true
Garage true
Private Pool No
Building
Entry Level One
Foundation Block, Slab
Lot Size Range 0 to less than 1/4
Sewer Public Sewer
Water Public
Structure Type Block
New Construction false
Construction Status Financing,Inspections
Schools
Elementary Schools Evans Elementary
Middle Schools Tuskawilla Middle
High Schools Lake Howell High
Others
Pets Allowed Breed Restrictions, Cats OK, Dogs OK
Senior Community No
Ownership Fee Simple
Monthly Total Fees $66
Acceptable Financing Cash, Conventional, FHA, VA Loan
Membership Fee Required Required
Listing Terms Cash, Conventional, FHA, VA Loan
Special Listing Condition None
Read Less Info
Want to know what your home might be worth? Contact us for a FREE valuation!

Our team is ready to help you sell your home for the highest possible price ASAP

© 2025 My Florida Regional MLS DBA Stellar MLS. All Rights Reserved.
Bought with REALTY HUB
"My job is to find and attract mastery-based agents to the office, protect the culture, and make sure everyone is happy! "
1173 N Shepard Creek Pkwy, Farmington, UT, 84025, United States






