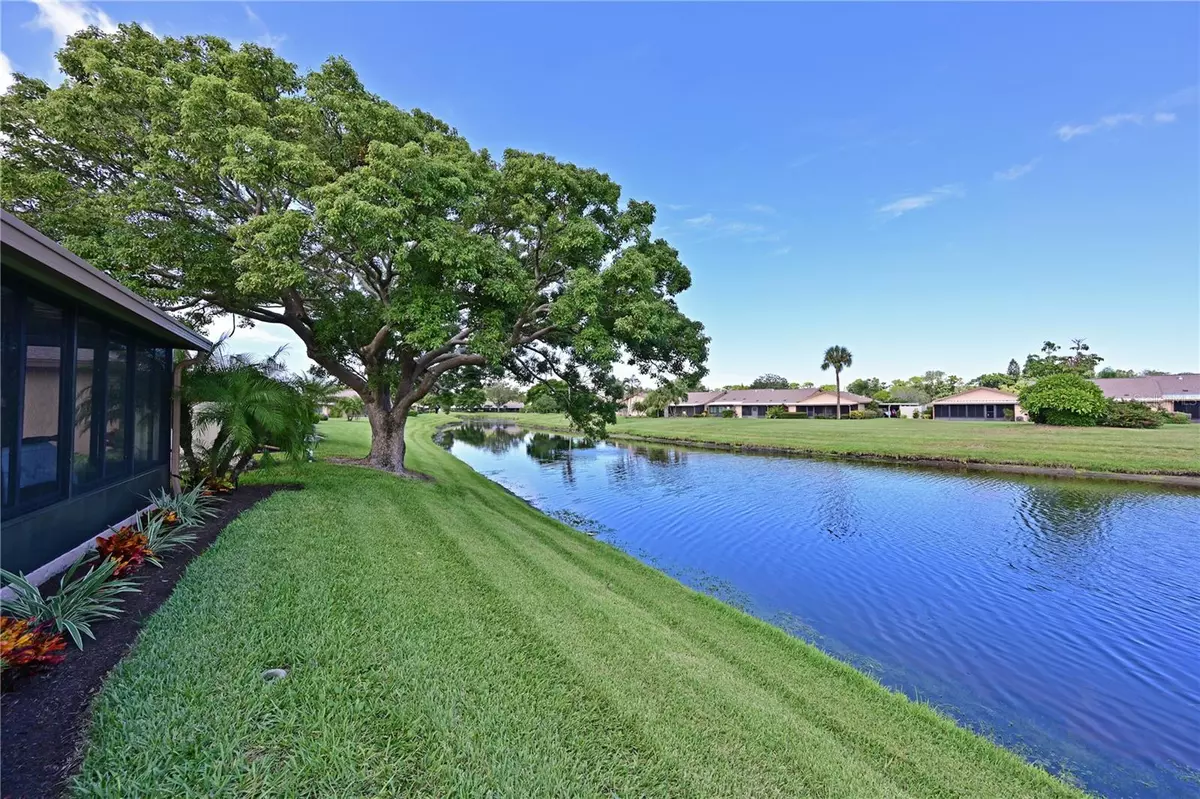$250,000
$254,900
1.9%For more information regarding the value of a property, please contact us for a free consultation.
1 Bed
1 Bath
1,035 SqFt
SOLD DATE : 01/12/2024
Key Details
Sold Price $250,000
Property Type Condo
Sub Type Condominium
Listing Status Sold
Purchase Type For Sale
Square Footage 1,035 sqft
Price per Sqft $241
Subdivision Meadowcroft South
MLS Listing ID A4584310
Sold Date 01/12/24
Bedrooms 1
Full Baths 1
Construction Status Inspections
HOA Fees $441/mo
HOA Y/N Yes
Originating Board Stellar MLS
Year Built 1981
Annual Tax Amount $595
Property Description
LAKESIDE TREASURE WILL AMAZE & DELIGHT YOU! Step into this meticulously remodeled & perfectly maintained 1,035sf villa-style condo. Why endure a remodel when you can have it all NOW! This ground-floor unit offers convenient single-level living with smooth textured volume ceilings featuring cove molding & sleek plank & custom tile floors. Enjoy stunning water views, a versatile 24x10 bonus room, a 10x3 storage area, & space for a 12x6 patio. Covered parking is conveniently steps from your front door. Enter through beautifully landscaped courtyard to your private entry with a durable poly-pebble surface, storm door with retractable screen & side-panel window that fills the foyer with natural light. Inside, a full wall of closets on your right keeps your storage needs in check & a captivating lake view catches your eye. To your left, an impeccably remodeled kitchen captures your attention. A timeless high-gloss checkerboard tile floor sets the stage. The center piece is a stunning apron-front deep double sink under the window with a decorative pendant light. Followed by white Kraft-Maid cabinetry with under-mount lighting, glass inserts, an array of drawers, plus clever corner storage. Granite countertops harmonize with a white subway tile backsplash & high-end stainless appliances. A French door refrigerator with water/ice dispenser & pull-out freezer, range with versatile cooking configurations, microwave with pre-set options, & pull-out dishwasher complete this chef's haven. A closet pantry adds more storage options, & a built-in planning desk keeps you organized & doubles as serving buffet when entertaining. An attractive chandelier adjustable with dimmer, graces the dining area, blending seamlessly with the inviting living room featuring vaulted ceilings adorned with crown molding, a skylight, & a ceiling fan. Sliding glass doors lead to the tiled bonus room with an insulated roof & a 2019 mini-split AC for year-round comfort. Enjoy panoramic views of sparkling water, tranquil fountain, & lush greenery. A convertible sofa will offer comfort for your overnight guests & adjustable blinds provide privacy. For those who relish the Florida sunshine & the joys of outdoor cooking, install a 12x6 patio amidst colorful foliage, elegant palms, & rippling water. A graceful tree with an outstretching canopy provides intermittent shade. Nestled at the rear of the home the bedroom offers tranquil water views, a full wall of closets with organizational features, a beadboard wall & cove molding for style, & boasts an elegantly remodeled ensuite bath. Classic black & white floor tiling is beautifully coordinated between the bathroom & shower flooring. Vertical subway tiles with corner shelves, & a semi-frameless shower enclosure add style. The raised vanity in black matte & granite top hold a large white rectangular vessel sink with a new faucet complemented by additional wall cabinetry, shelving, & cove molding. Enhanced lighting brightens the space. A laundry center with a Samsung front-loading stack washer/dryer, shelving, & a linen closet is conveniently located in an alcove just outside the bedroom. Noteworthy features: NO popcorn ceilings; 2018 roof; 2013 AC; 2020 WH; 2019 20 SEER mini-split AC; 2023 disposal; 2017 kitchen impact window; updated kitchen faucet, fans, lighting, fixtures, blinds, & sheers. Don't miss your opportunity to experience the perfect blend of beauty, comfort, water views, & convenience in this exceptional home.
Location
State FL
County Manatee
Community Meadowcroft South
Zoning PDP
Direction W
Rooms
Other Rooms Florida Room, Great Room, Storage Rooms
Interior
Interior Features Ceiling Fans(s), Crown Molding, High Ceilings, Living Room/Dining Room Combo, Open Floorplan, Primary Bedroom Main Floor, Skylight(s), Solid Wood Cabinets, Stone Counters, Thermostat, Vaulted Ceiling(s), Window Treatments
Heating Central, Electric
Cooling Central Air, Mini-Split Unit(s)
Flooring Laminate, Tile
Fireplace false
Appliance Dishwasher, Disposal, Dryer, Electric Water Heater, Ice Maker, Microwave, Range, Refrigerator, Washer
Laundry Inside
Exterior
Exterior Feature Courtyard, Irrigation System, Lighting, Rain Gutters, Sidewalk
Parking Features Assigned, Covered, Guest
Pool Deck, Gunite, Heated, In Ground, Outside Bath Access
Community Features Association Recreation - Owned, Pool, Special Community Restrictions
Utilities Available BB/HS Internet Available, Cable Connected, Electricity Connected, Public, Sewer Connected, Sprinkler Recycled, Underground Utilities, Water Connected
Amenities Available Cable TV, Maintenance, Pool, Spa/Hot Tub
Waterfront Description Lake
View Y/N 1
View Water
Roof Type Shingle
Garage false
Private Pool No
Building
Lot Description Landscaped, Paved
Story 1
Entry Level One
Foundation Slab
Lot Size Range Non-Applicable
Sewer Public Sewer
Water Public
Architectural Style Courtyard
Structure Type Block
New Construction false
Construction Status Inspections
Others
Pets Allowed Cats OK, Dogs OK, Number Limit, Size Limit, Yes
HOA Fee Include Cable TV,Common Area Taxes,Pool,Fidelity Bond,Insurance,Internet,Maintenance Structure,Maintenance Grounds,Maintenance,Management,Pest Control,Pool,Sewer,Trash,Water
Senior Community Yes
Pet Size Small (16-35 Lbs.)
Ownership Fee Simple
Monthly Total Fees $441
Acceptable Financing Cash
Membership Fee Required Required
Listing Terms Cash
Num of Pet 1
Special Listing Condition None
Read Less Info
Want to know what your home might be worth? Contact us for a FREE valuation!

Our team is ready to help you sell your home for the highest possible price ASAP

© 2025 My Florida Regional MLS DBA Stellar MLS. All Rights Reserved.
Bought with FINE PROPERTIES
"My job is to find and attract mastery-based agents to the office, protect the culture, and make sure everyone is happy! "
1173 N Shepard Creek Pkwy, Farmington, UT, 84025, United States






