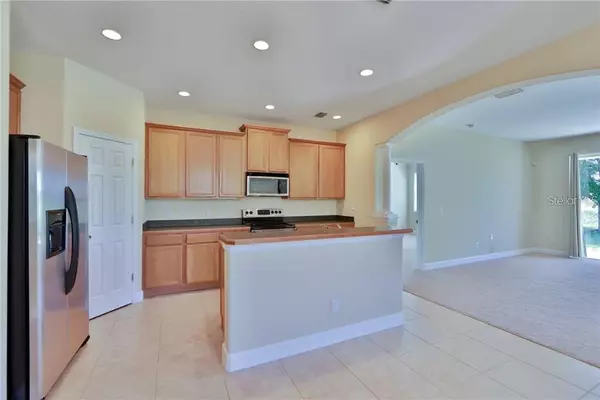$345,000
$348,000
0.9%For more information regarding the value of a property, please contact us for a free consultation.
3 Beds
2 Baths
1,873 SqFt
SOLD DATE : 01/15/2024
Key Details
Sold Price $345,000
Property Type Townhouse
Sub Type Townhouse
Listing Status Sold
Purchase Type For Sale
Square Footage 1,873 sqft
Price per Sqft $184
Subdivision Sorrento Hills Ph 03
MLS Listing ID O6134786
Sold Date 01/15/24
Bedrooms 3
Full Baths 2
HOA Fees $373/mo
HOA Y/N Yes
Originating Board Stellar MLS
Year Built 2006
Annual Tax Amount $3,555
Lot Size 6,534 Sqft
Acres 0.15
Property Description
Looking for that elusive one story end unit townhome in the gated golf community of Sorrento Springs? Then you've found it! As soon as you open the front door, you are greeted by a spacious foyer adorned with custom crown molding and an open view to the beautiful open field view right outside the back sliding doors. The view is breathtaking! The large open kitchen features 42'' wood cabinets, expansive island and bar, stainless steel appliances and roomy walk in pantry. The dining room, adjacent to the living room and kitchen, is perfect for large gatherings. A split floor plans allows for maximum privacy, with the master suite taking full advantage of the gorgeous view. Elegantly appointed master bathroom features dual sinks, large shower, soaking tub and huge walk-in closet. The large covered patio has plenty of space for the BBQ and outdoor furniture and to enjoy the Florida weather. Laundry is a breeze in your oversized indoor laundry room, complete with washer and dryer. Sorrento Springs is a stunning gated golf course community with rolling hills, wide open spaces and amenities including community pool, fitness center, tennis courts. Lawn maintenance is included too (and features zoysia grass)! This unique property feels like a single family home with all the amenities of a townhome.
Location
State FL
County Lake
Community Sorrento Hills Ph 03
Zoning PUD
Rooms
Other Rooms Attic
Interior
Interior Features Ceiling Fans(s), Crown Molding, Kitchen/Family Room Combo, Primary Bedroom Main Floor, Open Floorplan, Split Bedroom, Walk-In Closet(s)
Heating Central
Cooling Central Air
Flooring Carpet, Ceramic Tile
Fireplace false
Appliance Dishwasher, Disposal, Dryer, Electric Water Heater, Microwave, Range, Refrigerator, Washer
Laundry Inside
Exterior
Exterior Feature Irrigation System, Other
Garage Spaces 2.0
Pool In Ground
Community Features Deed Restrictions, Fitness Center, Gated Community - Guard, Golf Carts OK, Golf, Park, Playground, Pool, Tennis Courts
Utilities Available Public
Amenities Available Fence Restrictions, Fitness Center, Gated, Park, Playground, Recreation Facilities, Security, Tennis Court(s)
Roof Type Shingle
Porch Covered, Patio, Porch
Attached Garage true
Garage true
Private Pool No
Building
Lot Description Level, Sidewalk, Private
Entry Level One
Foundation Slab
Lot Size Range 0 to less than 1/4
Sewer Public Sewer
Water Public
Structure Type Block
New Construction false
Others
Pets Allowed Yes
HOA Fee Include Pool,Maintenance Structure,Maintenance Grounds,Private Road,Recreational Facilities,Security
Senior Community No
Ownership Fee Simple
Monthly Total Fees $373
Acceptable Financing Cash, Conventional, FHA, USDA Loan, VA Loan
Membership Fee Required Required
Listing Terms Cash, Conventional, FHA, USDA Loan, VA Loan
Special Listing Condition None
Read Less Info
Want to know what your home might be worth? Contact us for a FREE valuation!

Our team is ready to help you sell your home for the highest possible price ASAP

© 2025 My Florida Regional MLS DBA Stellar MLS. All Rights Reserved.
Bought with CATHERINE HANSON REAL ESTATE,
"My job is to find and attract mastery-based agents to the office, protect the culture, and make sure everyone is happy! "
1173 N Shepard Creek Pkwy, Farmington, UT, 84025, United States






