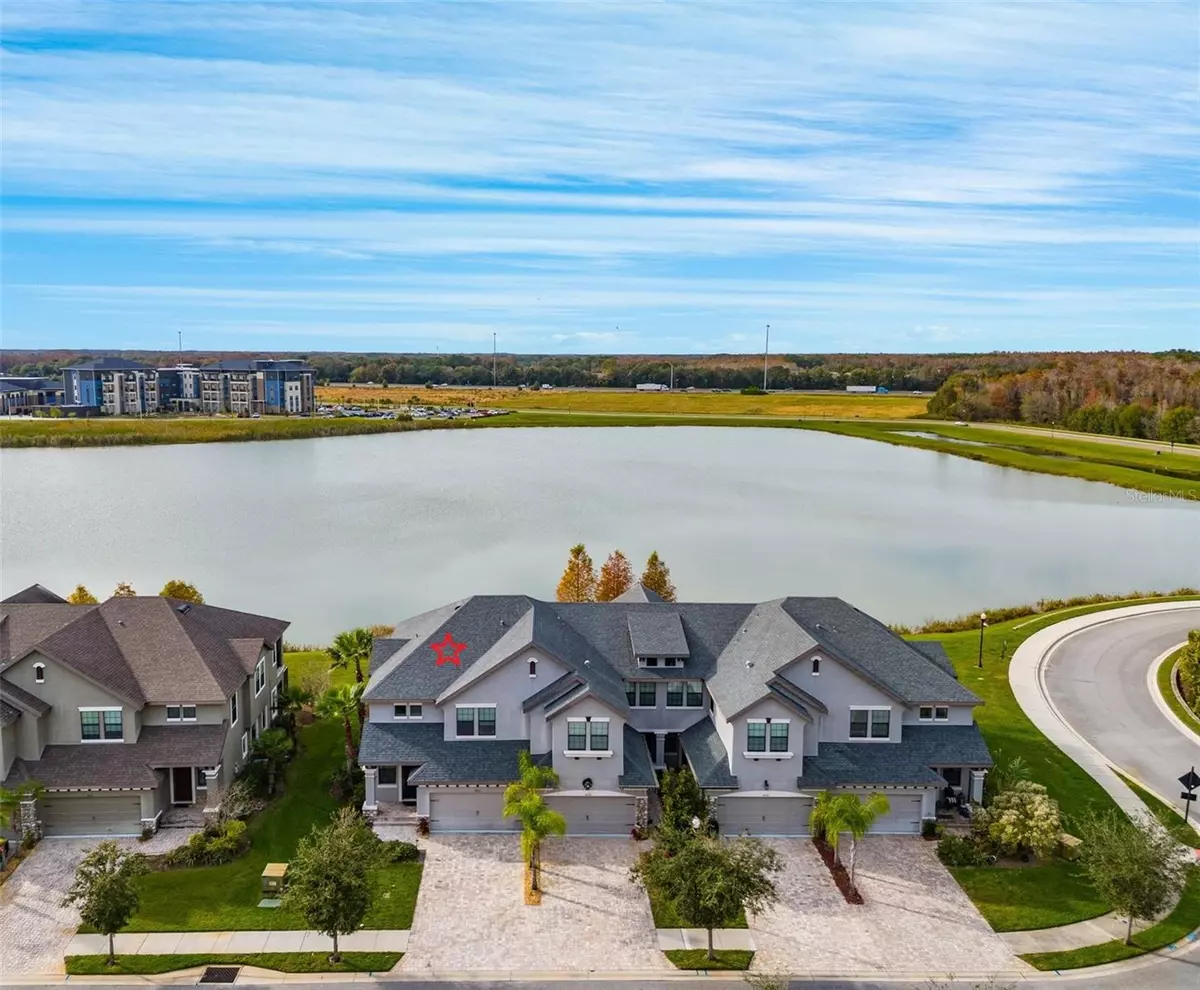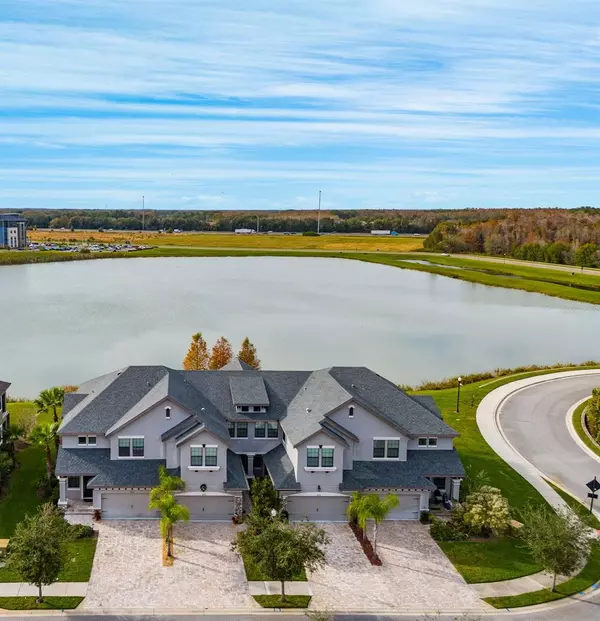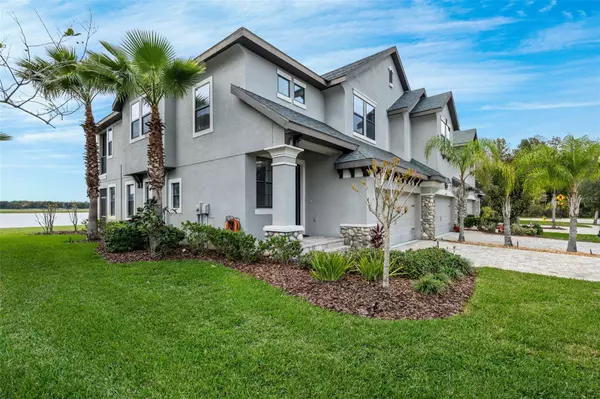$445,000
$450,000
1.1%For more information regarding the value of a property, please contact us for a free consultation.
3 Beds
3 Baths
2,056 SqFt
SOLD DATE : 01/17/2024
Key Details
Sold Price $445,000
Property Type Townhouse
Sub Type Townhouse
Listing Status Sold
Purchase Type For Sale
Square Footage 2,056 sqft
Price per Sqft $216
Subdivision Maple Glen/7 Oaks
MLS Listing ID T3493013
Sold Date 01/17/24
Bedrooms 3
Full Baths 2
Half Baths 1
HOA Fees $226/mo
HOA Y/N Yes
Originating Board Stellar MLS
Year Built 2016
Annual Tax Amount $3,604
Lot Size 4,791 Sqft
Acres 0.11
Property Description
Welcome to Maple Glen, a private gated community! This Luxurious Waterfront Townhome offers 3 Bedrooms, 2 Full Baths and a 1/2 Bath with 2056 sqft of living space. As you enter the home through a covered porch you will immediately embrace high ceilings, large windows with natural lighting and a very spacious living room adjacent too an open kitchen. Be impressed with stainless steel appliances, 42 in cabinetry with crown molding, granite countertops, an oversized island for dining/entertaining, custom back splash, eat in dining area and larger pantry. The 1st floor also offers a very spacious waterfront covered screened Lanai to enjoy morning coffee or tranquil evening sunsets, a 1/2 bathroom and office space/ formal dining space. Leading to the 2nd floor is an elegantly appointed staircase with custom balusters where you will find 3 bedrooms, 2 full bathrooms and a laundry room. The owner's retreat is an excellent escape/relaxing area with a private screened lanai, trey ceilings, glass shower, inviting soaking tube, dual sinks/vanities and a walk-in closet with a “custom closet system” for increased storage/ organization. The home is a “Gem” in this community being an "End Unit" with amazing "Waterfront" views from all main living areas, brick pavered driveway with decorative yard lighting and mature landscaping, upgraded lighting/plumbing fixtures and freshly painted. Additionally, the community has its own resort-style pool, cabanas, gazebos, a fire pit and dog park that is only steps away from the townhome. The property is located just minutes from I-75, Wiregrass Mall, Tampa Premium Outlets, Bay Care Hospital. This luxurious home will not be available long, Schedule your showing now!
Location
State FL
County Pasco
Community Maple Glen/7 Oaks
Zoning RESI
Rooms
Other Rooms Formal Dining Room Separate, Inside Utility
Interior
Interior Features Ceiling Fans(s), Crown Molding, Eat-in Kitchen, Living Room/Dining Room Combo, Open Floorplan, Solid Wood Cabinets, Stone Counters, Walk-In Closet(s)
Heating Central, Electric
Cooling Central Air
Flooring Carpet, Tile, Vinyl
Furnishings Unfurnished
Fireplace true
Appliance Dishwasher, Disposal, Dryer, Microwave, Range, Refrigerator, Washer
Laundry Inside, Laundry Room
Exterior
Exterior Feature Balcony, Irrigation System, Sliding Doors
Parking Features Driveway, Garage Door Opener
Garage Spaces 2.0
Community Features Gated Community - No Guard, Pool, Sidewalks
Utilities Available BB/HS Internet Available, Cable Available, Electricity Connected, Public, Water Connected
Waterfront Description Pond
View Y/N 1
Water Access 1
Water Access Desc Pond
View Water
Roof Type Shingle
Porch Front Porch, Rear Porch, Screened
Attached Garage true
Garage true
Private Pool No
Building
Lot Description Sidewalk, Paved
Entry Level Two
Foundation Slab
Lot Size Range 0 to less than 1/4
Sewer Public Sewer
Water Public
Structure Type Block
New Construction false
Schools
Elementary Schools Seven Oaks Elementary-Po
Middle Schools John Long Middle-Po
High Schools Wiregrass Ranch High-Po
Others
Pets Allowed Yes
HOA Fee Include Pool
Senior Community No
Ownership Fee Simple
Monthly Total Fees $226
Acceptable Financing Cash, Conventional, FHA, VA Loan
Membership Fee Required None
Listing Terms Cash, Conventional, FHA, VA Loan
Num of Pet 3
Special Listing Condition None
Read Less Info
Want to know what your home might be worth? Contact us for a FREE valuation!

Our team is ready to help you sell your home for the highest possible price ASAP

© 2025 My Florida Regional MLS DBA Stellar MLS. All Rights Reserved.
Bought with THE REALTY GROUP LLC
"My job is to find and attract mastery-based agents to the office, protect the culture, and make sure everyone is happy! "
1173 N Shepard Creek Pkwy, Farmington, UT, 84025, United States






