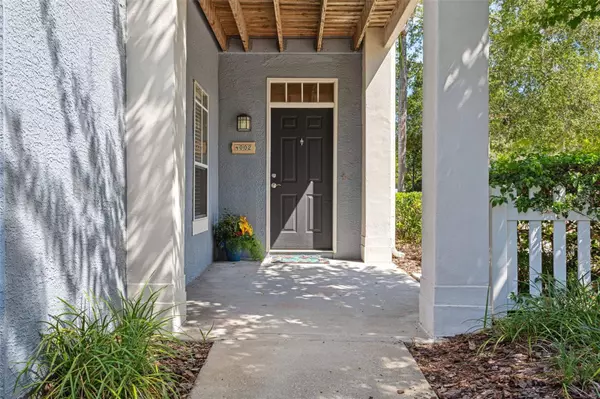$364,000
$367,000
0.8%For more information regarding the value of a property, please contact us for a free consultation.
4 Beds
3 Baths
1,724 SqFt
SOLD DATE : 01/19/2024
Key Details
Sold Price $364,000
Property Type Condo
Sub Type Condominium
Listing Status Sold
Purchase Type For Sale
Square Footage 1,724 sqft
Price per Sqft $211
Subdivision The Villas At Carrollwood Condo
MLS Listing ID T3460305
Sold Date 01/19/24
Bedrooms 4
Full Baths 2
Half Baths 1
Condo Fees $294
Construction Status Appraisal,Financing,Inspections
HOA Y/N No
Originating Board Stellar MLS
Year Built 2001
Annual Tax Amount $4,266
Lot Size 871 Sqft
Acres 0.02
Property Description
One or more photo(s) has been virtually staged. The Villas at Carrollwood - GATED and MOVE-IN READY! 2-Story condo home with COMMUNITY POOL/SPA. Spacious 4 Bedrooms / 2.5 Baths + oversized 2-Car GARAGE. CORNER LOCATION, open greenspace in front of home, and plenty of guest parking. Welcome into this OPEN FLOOR PLAN featuring high ceilings and natural light. OPEN 28x13 Living Room/Dining Area makes it easy-breezy for entertaining! BISTRO KITCHEN features white cabinetry, STAINLESS Refrigerator, Range, Microwave, Dishwasher. Guest HALF-BATH is tucked by the stairway. ALL BEDROOMS are located Upstairs. 14x13 MASTER EnSuite with Bath, WALK-IN CLOSET, and FRENCH DOOR to your "relax and unwind" BALCONY! 3 Secondary Bedrooms and Hall Bath complete the upstairs. Laminate plank style floors downstairs, brand new carpet upstairs. Monthly condo fee includes POOL/SPA, Playground, DOG PARK, Lawn Service, Building Exterior Painting, Gate, Manager, Reserves, and more! Conveniently located just minutes to Carrollwood shopping, nightlife, restaurants, and Cultural Center. 10 minutes to Veterans/Suncoast Parkway and Upper Tampa Bay Trail. 20 minutes to Tampa Airport, 35 minutes to Downtown Tampa, and 45-50 minutes to Beaches. This is your "Welcome Home" - don't miss it!
Location
State FL
County Hillsborough
Community The Villas At Carrollwood Condo
Zoning PD
Interior
Interior Features Ceiling Fans(s), High Ceilings, Living Room/Dining Room Combo, PrimaryBedroom Upstairs, Walk-In Closet(s), Window Treatments
Heating Central, Electric
Cooling Central Air
Flooring Carpet, Laminate, Vinyl
Fireplace false
Appliance Dishwasher, Disposal, Dryer, Electric Water Heater, Microwave, Range, Refrigerator, Washer
Laundry In Garage
Exterior
Exterior Feature Balcony, French Doors
Parking Features Garage Door Opener, Guest
Garage Spaces 2.0
Community Features Community Mailbox, Deed Restrictions, Dog Park, Gated Community - No Guard, Playground, Pool, Sidewalks
Utilities Available BB/HS Internet Available, Fire Hydrant, Public, Sewer Connected, Water Connected
Roof Type Tile
Attached Garage true
Garage true
Private Pool No
Building
Story 2
Entry Level Two
Foundation Slab
Lot Size Range 0 to less than 1/4
Sewer Public Sewer
Water Public
Structure Type Stucco,Wood Frame
New Construction false
Construction Status Appraisal,Financing,Inspections
Schools
Elementary Schools Carrollwood-Hb
Middle Schools Hill-Hb
High Schools Gaither-Hb
Others
Pets Allowed Breed Restrictions
HOA Fee Include Common Area Taxes,Pool,Escrow Reserves Fund,Maintenance Structure,Maintenance Grounds,Management,Recreational Facilities
Senior Community No
Ownership Condominium
Monthly Total Fees $294
Acceptable Financing Cash, Conventional
Membership Fee Required None
Listing Terms Cash, Conventional
Special Listing Condition None
Read Less Info
Want to know what your home might be worth? Contact us for a FREE valuation!

Our team is ready to help you sell your home for the highest possible price ASAP

© 2025 My Florida Regional MLS DBA Stellar MLS. All Rights Reserved.
Bought with CENTURY 21 INTEGRA
"My job is to find and attract mastery-based agents to the office, protect the culture, and make sure everyone is happy! "
1173 N Shepard Creek Pkwy, Farmington, UT, 84025, United States






