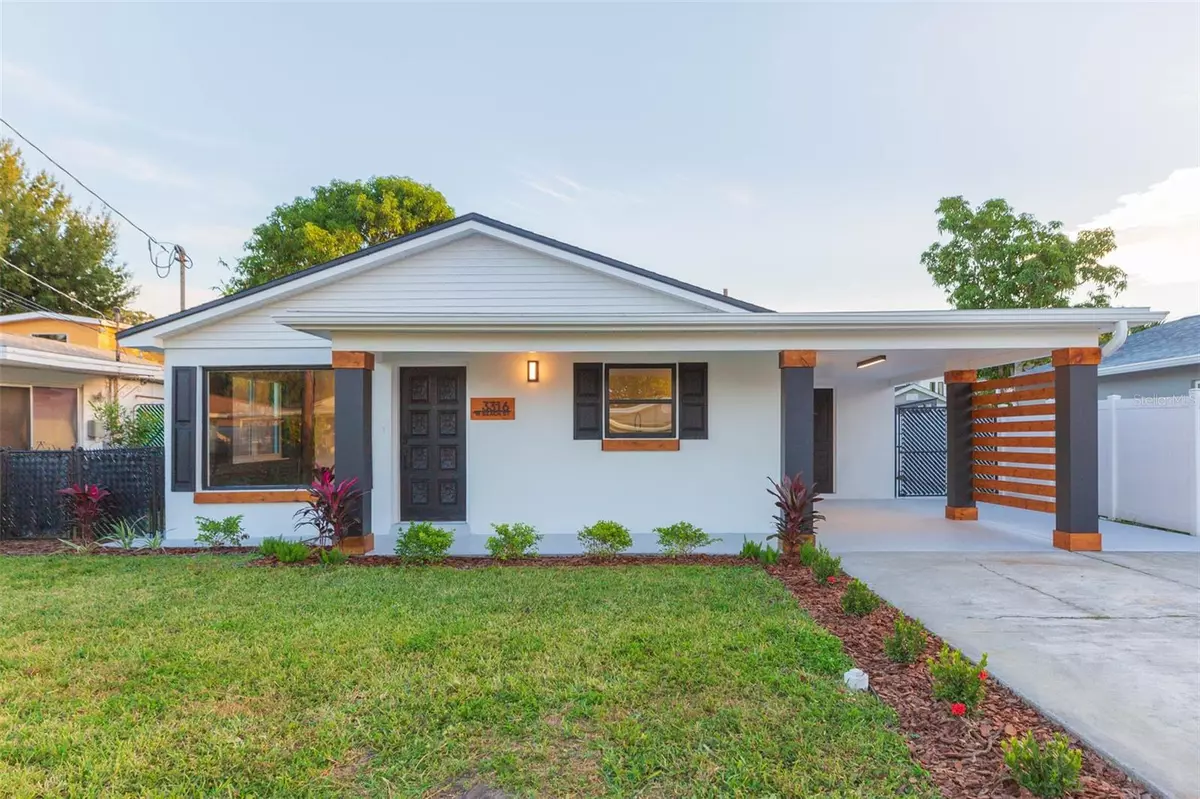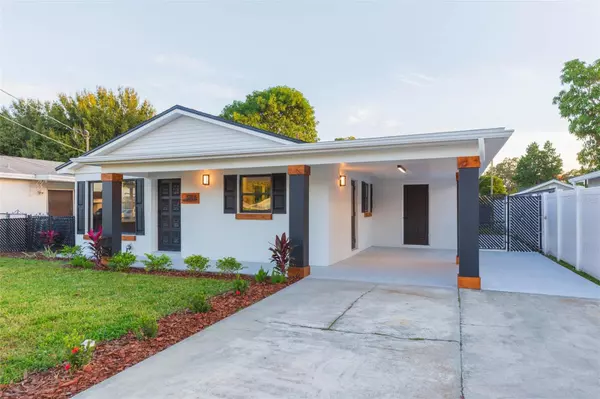$399,000
$399,900
0.2%For more information regarding the value of a property, please contact us for a free consultation.
3 Beds
1 Bath
1,078 SqFt
SOLD DATE : 01/22/2024
Key Details
Sold Price $399,000
Property Type Single Family Home
Sub Type Single Family Residence
Listing Status Sold
Purchase Type For Sale
Square Footage 1,078 sqft
Price per Sqft $370
Subdivision Macfarlane Park Blocks 11 Thru
MLS Listing ID T3485537
Sold Date 01/22/24
Bedrooms 3
Full Baths 1
Construction Status Appraisal,Financing,Inspections
HOA Y/N No
Originating Board Stellar MLS
Year Built 1968
Annual Tax Amount $4,186
Lot Size 4,791 Sqft
Acres 0.11
Property Description
$20k+ total price reduction! This elegant modern MID-TOWN farmhouse has undergone a complete head to toe renovation valued at over $80k! After this FINAL PRICE REDUCTION, take advantage of the below market and below estimated appraisal value pricing! ALL NEW finishes are neutral, striking, modern, high-end… your new home is move in ready! 3 bed / 1 bath “all new” block home features an all NEW Kitchen with NEW quartz countertops, NEW high-end appliances, NEW Windows, NEW Bathroom, NEW laundry room, NEW whole-house tankless hot water heater, NEW electrical panel, light switches and outlets, NEW LVP flooring throughout, NEW baseboards & trim, NEW recessed LED lighting, NEW ceiling fans, NEW door hardware, NEW interior paint, NEW exterior stucco and paint, NEW landscaping, NEW exterior finishes and MORE! Light filled and comfortable, your gorgeous home is perfectly located in the HOT Mid-Town/West Tampa area. Let your dog enjoy his large fenced-in backyard while you bar-b-q with family and friends! Nothing like it on the market! This home is now VALUE PRICED and absolutely no comparison to the other recent sales on the same street at a similar per sq/ft price! Call now to schedule your showing!
Location
State FL
County Hillsborough
Community Macfarlane Park Blocks 11 Thru
Zoning RS-50
Interior
Interior Features Ceiling Fans(s), Eat-in Kitchen, Living Room/Dining Room Combo, Open Floorplan, Solid Wood Cabinets, Stone Counters
Heating Central
Cooling Central Air
Flooring Vinyl
Fireplace false
Appliance Dishwasher, Disposal, Microwave, Range, Refrigerator, Tankless Water Heater
Laundry Laundry Room
Exterior
Exterior Feature Rain Gutters
Fence Fenced
Utilities Available Electricity Connected, Sewer Connected, Water Connected
Roof Type Shingle
Garage false
Private Pool No
Building
Entry Level One
Foundation Slab
Lot Size Range 0 to less than 1/4
Sewer Public Sewer
Water Public
Structure Type Block,Concrete
New Construction false
Construction Status Appraisal,Financing,Inspections
Others
Senior Community No
Ownership Fee Simple
Acceptable Financing Cash, Conventional, VA Loan
Listing Terms Cash, Conventional, VA Loan
Special Listing Condition None
Read Less Info
Want to know what your home might be worth? Contact us for a FREE valuation!

Our team is ready to help you sell your home for the highest possible price ASAP

© 2025 My Florida Regional MLS DBA Stellar MLS. All Rights Reserved.
Bought with FLORIDA EXECUTIVE REALTY
"My job is to find and attract mastery-based agents to the office, protect the culture, and make sure everyone is happy! "
1173 N Shepard Creek Pkwy, Farmington, UT, 84025, United States






