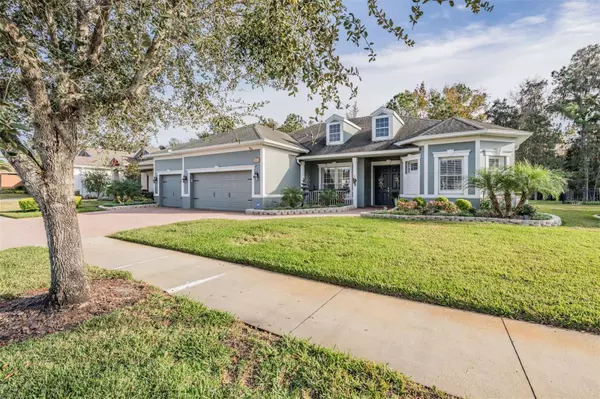$482,500
$500,000
3.5%For more information regarding the value of a property, please contact us for a free consultation.
3 Beds
3 Baths
2,450 SqFt
SOLD DATE : 01/24/2024
Key Details
Sold Price $482,500
Property Type Single Family Home
Sub Type Single Family Residence
Listing Status Sold
Purchase Type For Sale
Square Footage 2,450 sqft
Price per Sqft $196
Subdivision Cascades At Southern Hills Plantation
MLS Listing ID T3490268
Sold Date 01/24/24
Bedrooms 3
Full Baths 2
Half Baths 1
HOA Fees $395/mo
HOA Y/N Yes
Originating Board Stellar MLS
Year Built 2007
Annual Tax Amount $651
Lot Size 9,583 Sqft
Acres 0.22
Property Description
EXQUISITE Home in the Gated Cascades of Southern Hills on Conservation Lot is Ready for You! Over $50,000 in Upgraded features, situated on an oversized lot featuring Stunning Curb appeal with Dormers, Paver Driveway, Landscaped beds, 3 car garage, bay window with transoms and rocking chair front porch! Enter this Meticulously maintained home into the Foyer which is OPEN to a SPACIOUS Great room with Newly painted interior, custom painted inset on Tray ceiling, new lighting, crown molding, arches and 12 foot ceilings! Formal dining room is OPEN to Great room and boasts new lighting and optional dining room furniture. You will LOVE the kitchen with Custom epoxy counters and breakfast bar, pendant lights, professionally painted grey cabinets with crown and new hardware, subway tile backsplash, Kitchen Aid dishwasher, Samsung refrigerator, GAS range, new sink & disposal in 2022 plus eat in breakfast nook overlooking the private, fenced backyard with custom landscape beds and conservation views beyond! Sliding glass doors from the Great Room Open to the screened lanai which extends along the back of the home to add to your entertaining space! Double doors from Breakfast nook lead to the FLEX space, now used as an Office/Den with large window to enjoy the conservation views… Watch deer peek out, sand hill cranes, birds and wildlife from the comfort of your home! Guest wing has 2 secondary bedrooms and full bath with tub/shower combo on one side of the home and the Owners retreat is located on the opposite side of the home off the great room for privacy. Serene conservation views from your Primary Bedroom which offers custom Triple tray ceiling with crown molding, new floors, double closets, archway to bath ensuite with large shower, plant shelves, dual vanities with dressing area, soaking tub in bay window, framed mirrors and separate water closet with raised commode. Other upgrades include Plantation shutters, Garage epoxy floor finish, water softener, newly rescreened lanai, tinted windows, extra can lights, exterior coach lights, updated bathrooms, 8 foot door & closets, powder room with pedestal sink and all new bedroom floors. GATED 55+ section of Southern Hills is in a great location in Hernando County, just off major highway with easy access to shopping, golf courses, restaurants, airport and the Beaches! CALL TODAY!
Location
State FL
County Hernando
Community Cascades At Southern Hills Plantation
Zoning PDP
Rooms
Other Rooms Den/Library/Office
Interior
Interior Features Ceiling Fans(s), Crown Molding, Eat-in Kitchen, High Ceilings, Open Floorplan, Skylight(s), Solid Surface Counters, Split Bedroom, Tray Ceiling(s), Walk-In Closet(s)
Heating Central
Cooling Central Air
Flooring Laminate, Tile
Fireplaces Type Electric, Family Room
Fireplace true
Appliance Dishwasher, Disposal, Dryer, Freezer, Gas Water Heater, Microwave, Range, Refrigerator, Washer, Water Softener
Laundry Inside, Laundry Room
Exterior
Exterior Feature French Doors, Irrigation System, Lighting, Rain Gutters, Shade Shutter(s), Sidewalk, Sliding Doors
Garage Spaces 3.0
Fence Fenced, Other
Community Features Association Recreation - Owned, Clubhouse, Deed Restrictions, Gated Community - No Guard, Golf Carts OK, Golf, Pool, Sidewalks
Utilities Available Cable Available, Cable Connected, Electricity Available, Electricity Connected, Public, Sewer Connected, Street Lights, Water Connected
Amenities Available Cable TV, Clubhouse, Fence Restrictions, Fitness Center, Gated, Pool, Recreation Facilities, Tennis Court(s)
View Trees/Woods
Roof Type Shingle
Porch Covered, Front Porch, Rear Porch, Screened
Attached Garage true
Garage true
Private Pool No
Building
Lot Description Landscaped, Oversized Lot, Sidewalk, Paved, Private
Story 1
Entry Level One
Foundation Slab
Lot Size Range 0 to less than 1/4
Sewer Public Sewer
Water Public
Architectural Style Florida
Structure Type Block,Stucco
New Construction false
Others
Pets Allowed Number Limit, Yes
HOA Fee Include Cable TV,Common Area Taxes,Pool,Escrow Reserves Fund,Maintenance Grounds,Management,Private Road,Recreational Facilities
Senior Community Yes
Ownership Fee Simple
Monthly Total Fees $395
Acceptable Financing Cash, Conventional, FHA, VA Loan
Membership Fee Required Required
Listing Terms Cash, Conventional, FHA, VA Loan
Num of Pet 2
Special Listing Condition None
Read Less Info
Want to know what your home might be worth? Contact us for a FREE valuation!

Our team is ready to help you sell your home for the highest possible price ASAP

© 2025 My Florida Regional MLS DBA Stellar MLS. All Rights Reserved.
Bought with REST EASY REALTY POWERED BY SELLSTATE
"My job is to find and attract mastery-based agents to the office, protect the culture, and make sure everyone is happy! "
1173 N Shepard Creek Pkwy, Farmington, UT, 84025, United States






