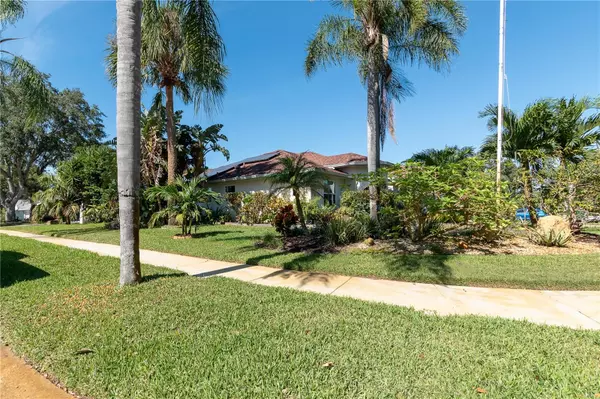$520,000
$560,000
7.1%For more information regarding the value of a property, please contact us for a free consultation.
3 Beds
2 Baths
1,648 SqFt
SOLD DATE : 01/29/2024
Key Details
Sold Price $520,000
Property Type Single Family Home
Sub Type Single Family Residence
Listing Status Sold
Purchase Type For Sale
Square Footage 1,648 sqft
Price per Sqft $315
Subdivision Harbor Woods North
MLS Listing ID U8220022
Sold Date 01/29/24
Bedrooms 3
Full Baths 2
HOA Fees $37/ann
HOA Y/N Yes
Originating Board Stellar MLS
Year Built 1989
Annual Tax Amount $4,155
Lot Size 8,276 Sqft
Acres 0.19
Property Description
"Price Improvement" Welcome to Harbor Wood North, a well-maintained neighborhood with a very low HOA yearly fee in Tarpon Springs. The neighborhood is a small community comprising 80 homes nestled against the back corner of the Tarpon Springs public golf course. As you enter the community, there is a serene sitting area on the pond with a fountain and a great place to walk dogs. You are within minutes of Sunset Beach Park, Fred Howard Park, and the world-famous Sponge Docks, where you are immersed in Greek culture with leisurely shopping, boat tours, and highly-rated restaurants. Beautiful bayous, Craigs Park with tennis courts and boat ramp, cultural center, museums, and performing arts center are located near the quaint downtown center. The center has wonderful restaurants, antique stores, and more. Tarpon Springs High School,middle school, and Sunset Hills Elementary nearby. Tarpon Springs along US 19 has many shopping centers for anything you desire or business to conduct. The Pinellas Trail is a few minutes away from the home and goes all the way to St. Petersburg. There is so much to Tarpon Springs that it's hard to include everything in this diverse community.
Situated on a corner lot. When you enter through the front screened porch to the French door entrance, you will see attractive tile flooring, a light and bright living/dining room, high ceilings, and newer triple slider doors leading to views of the enclosed lanai with a sparkling heated pool. Beyond the lanai is a fenced yard for your furry friend to play and a patio area for outdoor grilling and dining covered by a pergola. The kitchen has beautiful granite countertops, wood cabinets, a newer tile backsplash, a breakfast bar, and a pass-through. Adjoining the kitchen is a family room with a cozy wood-burning fireplace and a stylish mantle. Off the family room are newer French doors that lead to the pool lanai, along with a nice breakfast nook with sliders that also lead to the lanai. The spacious main bedroom also has newer French doors overlooking the pool lanai. The on-suite master bath has been updated with granite counters, dual sinks, and a beautiful shower. The water closet has a pocket door for privacy, and the tung & groove ceiling updates the whole look, leading to a generous walk-in closet with a custom shelving design. On the opposite end of the home are two additional bedrooms: the larger 2nd bedroom includes the Murphy bed in the sale and a beautiful arch window with two complementing side windows. The other bedroom has one large window. All are newer hurricane windows!
The guest bathroom is spacious and has a recently updated shower, vanity, granite countertop, and shiplap ceiling. In the hall from the 2-car garage is a newly custom-built pantry. Amazing garage makeover completed by Closet, including epoxy floors, storage cabinets, wallboards for hand tool organization, and monkey bar heavy-duty shelve hung from the ceiling, washer, dryer, the garage door is hurricane-rated. Kevlar hurricane blankets are ready to install for all the French and slider doors. A new AC unit was installed in 2023. Recently installed: solar panels, water heater, pool pump, and well for irrigation. This home is beautiful and spacious and in a great neighborhood location. FLOOD INSURANCE NOT REQUIRED. ROOF REPLACED IN 2014**SOLAR PANELS IN 2022**OWNED FREE & CLEAR. NO PAYMENTS FOR THE NEW OWNERS. A HUGE SAVINGS ON THE ELECTRIC BILL. OWNERS SAVE APPROX. $200+ MONTHLY!
Location
State FL
County Pinellas
Community Harbor Woods North
Zoning R-3
Interior
Interior Features Ceiling Fans(s), Crown Molding, Eat-in Kitchen, High Ceilings, Kitchen/Family Room Combo, Living Room/Dining Room Combo, Primary Bedroom Main Floor, Solid Wood Cabinets, Stone Counters, Thermostat, Walk-In Closet(s)
Heating Central, Electric
Cooling Central Air
Flooring Ceramic Tile
Fireplaces Type Wood Burning
Fireplace true
Appliance Dishwasher, Dryer, Electric Water Heater, Microwave, Range, Washer
Laundry In Garage
Exterior
Exterior Feature French Doors, Irrigation System, Rain Gutters, Sidewalk, Sliding Doors
Garage Spaces 2.0
Pool Heated, In Ground, Screen Enclosure
Community Features Deed Restrictions, Golf Carts OK, Sidewalks
Utilities Available Cable Connected, Electricity Connected, Fire Hydrant, Public, Sewer Connected, Underground Utilities, Water Connected
View Pool
Roof Type Shingle
Attached Garage true
Garage true
Private Pool Yes
Building
Lot Description Corner Lot, Landscaped, Level, Near Golf Course, Unincorporated
Entry Level One
Foundation Slab
Lot Size Range 0 to less than 1/4
Sewer Public Sewer
Water Public
Architectural Style Ranch
Structure Type Wood Frame
New Construction false
Schools
Elementary Schools Sunset Hills Elementary-Pn
Middle Schools Tarpon Springs Middle-Pn
High Schools Tarpon Springs High-Pn
Others
Pets Allowed Yes
Senior Community No
Ownership Fee Simple
Monthly Total Fees $37
Acceptable Financing Cash, Conventional, FHA, VA Loan
Membership Fee Required Required
Listing Terms Cash, Conventional, FHA, VA Loan
Special Listing Condition None
Read Less Info
Want to know what your home might be worth? Contact us for a FREE valuation!

Our team is ready to help you sell your home for the highest possible price ASAP

© 2025 My Florida Regional MLS DBA Stellar MLS. All Rights Reserved.
Bought with KELLER WILLIAMS SUBURBAN TAMPA
"My job is to find and attract mastery-based agents to the office, protect the culture, and make sure everyone is happy! "
1173 N Shepard Creek Pkwy, Farmington, UT, 84025, United States






