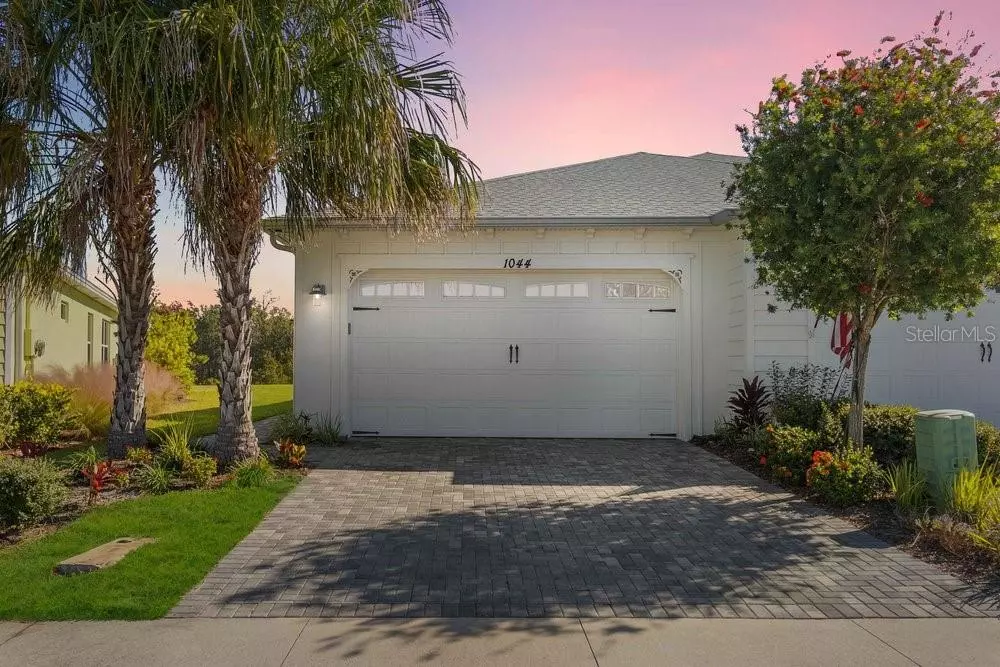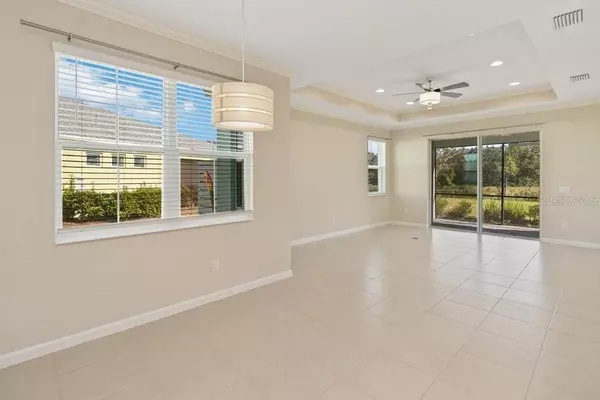$455,000
$462,500
1.6%For more information regarding the value of a property, please contact us for a free consultation.
2 Beds
2 Baths
1,509 SqFt
SOLD DATE : 01/30/2024
Key Details
Sold Price $455,000
Property Type Single Family Home
Sub Type Villa
Listing Status Sold
Purchase Type For Sale
Square Footage 1,509 sqft
Price per Sqft $301
Subdivision Latitude/Daytona Beach Ph 2B
MLS Listing ID O6163759
Sold Date 01/30/24
Bedrooms 2
Full Baths 2
Construction Status Inspections,Other Contract Contingencies
HOA Fees $327/mo
HOA Y/N Yes
Originating Board Stellar MLS
Year Built 2019
Annual Tax Amount $6,540
Lot Size 4,791 Sqft
Acres 0.11
Property Description
Welcome to 1044 Seashell Court, The Jamaica Model Villa; where the sun is shining and the vibes are right! This 2 bedroom, 2 bath villa is a slice of paradise, perfect for those seeking the ultimate Florida retreat. With its granite countertops and subway tile backsplash, the kitchen is an oasis ready to host your friends This tropical haven boasts a 2 car garage, ensuring that your vehicles and golf carts have a cozy spot in paradise. Situated on an oversized lot, you'll love the breathtaking water views both in the front and back of the property. Whether you're sipping a margarita on your back porch or enjoying a sunset from the front it can always be 5'oclock somewhere. Margaritaville Latitudes is a community that truly knows how to embrace the island lifestyle.
Location
State FL
County Volusia
Community Latitude/Daytona Beach Ph 2B
Zoning X
Rooms
Other Rooms Den/Library/Office
Interior
Interior Features Ceiling Fans(s), Crown Molding, In Wall Pest System, Open Floorplan, Walk-In Closet(s)
Heating Central
Cooling Central Air
Flooring Carpet, Tile
Furnishings Negotiable
Fireplace false
Appliance Cooktop, Dishwasher, Disposal, Dryer, Exhaust Fan, Freezer, Gas Water Heater, Ice Maker, Microwave, Refrigerator, Tankless Water Heater, Washer
Laundry Corridor Access, Inside, Laundry Closet
Exterior
Exterior Feature Irrigation System, Sidewalk, Sliding Doors
Parking Features Driveway, Garage Door Opener, Ground Level
Garage Spaces 2.0
Community Features Clubhouse, Deed Restrictions, Fitness Center, Gated, Golf Carts OK, Handicap Modified, Pool, Restaurant, Sidewalks, Special Community Restrictions, Tennis Courts, Water Access, Wheelchair Access
Utilities Available BB/HS Internet Available, Cable Available, Electricity Available, Natural Gas Connected, Sewer Available, Water Available
Amenities Available Clubhouse, Fitness Center, Gated, Pickleball Court(s), Pool, Security, Shuffleboard Court, Spa/Hot Tub, Tennis Court(s), Trail(s), Wheelchair Access
Waterfront Description Pond
View Y/N 1
Water Access 1
Water Access Desc Beach,Beach - Access Deeded
View Trees/Woods, Water
Roof Type Shingle
Porch Covered, Enclosed, Front Porch, Patio, Porch, Rear Porch, Screened
Attached Garage true
Garage true
Private Pool No
Building
Lot Description Cleared, Conservation Area, Landscaped, Sidewalk, Paved
Entry Level One
Foundation Block, Slab
Lot Size Range 0 to less than 1/4
Builder Name Minto
Sewer Public Sewer
Water Public
Architectural Style Coastal
Structure Type Block,Stucco
New Construction false
Construction Status Inspections,Other Contract Contingencies
Schools
Elementary Schools Champion Elementary School
High Schools Mainland High School
Others
Pets Allowed Number Limit, Yes
HOA Fee Include Guard - 24 Hour,Pool,Maintenance Structure,Maintenance Grounds,Maintenance,Pool,Private Road,Recreational Facilities,Security
Senior Community Yes
Ownership Fee Simple
Monthly Total Fees $327
Acceptable Financing Cash, Conventional, VA Loan
Membership Fee Required Required
Listing Terms Cash, Conventional, VA Loan
Num of Pet 2
Special Listing Condition None
Read Less Info
Want to know what your home might be worth? Contact us for a FREE valuation!

Our team is ready to help you sell your home for the highest possible price ASAP

© 2025 My Florida Regional MLS DBA Stellar MLS. All Rights Reserved.
Bought with KELLER WILLIAMS RLTY FL. PARTN
"My job is to find and attract mastery-based agents to the office, protect the culture, and make sure everyone is happy! "
1173 N Shepard Creek Pkwy, Farmington, UT, 84025, United States






