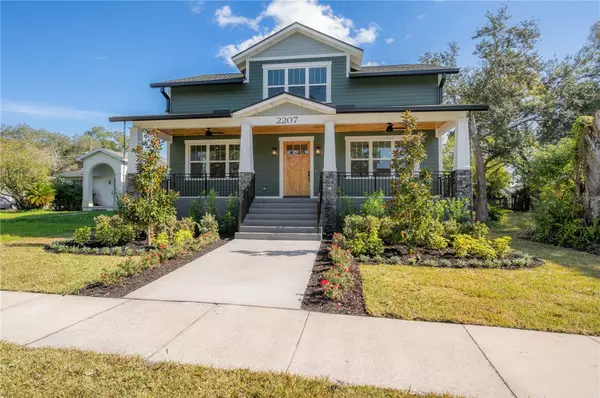$1,580,000
$1,680,000
6.0%For more information regarding the value of a property, please contact us for a free consultation.
4 Beds
3 Baths
3,160 SqFt
SOLD DATE : 01/30/2024
Key Details
Sold Price $1,580,000
Property Type Single Family Home
Sub Type Single Family Residence
Listing Status Sold
Purchase Type For Sale
Square Footage 3,160 sqft
Price per Sqft $500
Subdivision Ridgewood Park
MLS Listing ID T3491584
Sold Date 01/30/24
Bedrooms 4
Full Baths 3
Construction Status Inspections
HOA Y/N No
Originating Board Stellar MLS
Year Built 2024
Annual Tax Amount $3,460
Lot Size 6,969 Sqft
Acres 0.16
Lot Dimensions 55x130
Property Description
JUST COMPLETED! Only consider this home if you dream of having an actual butterfly garden in your front yard, being literal steps form Armature Works, having the Hillsborough River at the end of your street, appreciate high-end finishes and attention to detail, crave a dwelling as unique as you are and prefer to live near all the best spots that Tampa has to offer. VIKIN Homes is very proud to present 2207 N Glenwood Dr as the prefect home for you and your family. No detail was over-looked from landscape lighting, full width front/back porches, rain chains, no-touch Delta faucets, FULGOR appliance package, SAMSUNG washer/dryer, hidden/walk-in pantry, white oak floors, Restoration Hardware lighting fixtures & mirrors, impact glazing, custom wainscoting, massive 180sqft master-closet, 130sqft of air conditioned storage and all the other aesthetic & functional accouterments expected from a VIKIN Home. Do yourself a favor and tour Ridgewood Parks newest and best home before it's scooped up! Start 2024 off right with the home of your dreams in the most unique and desirable pocket of this beautiful city.
Location
State FL
County Hillsborough
Community Ridgewood Park
Zoning RS-60
Interior
Interior Features Crown Molding, Open Floorplan, PrimaryBedroom Upstairs, Solid Wood Cabinets, Stone Counters, Walk-In Closet(s)
Heating Central, Electric
Cooling Central Air
Flooring Wood
Furnishings Unfurnished
Fireplace false
Appliance Dishwasher, Disposal, Dryer, Gas Water Heater, Microwave, Range, Range Hood, Refrigerator, Tankless Water Heater, Washer, Wine Refrigerator
Laundry Gas Dryer Hookup, Inside, Laundry Room, Upper Level, Washer Hookup
Exterior
Exterior Feature French Doors, Rain Gutters, Sidewalk
Parking Features Alley Access, Driveway
Garage Spaces 2.0
Fence Vinyl
Utilities Available BB/HS Internet Available, Cable Available, Electricity Connected, Natural Gas Connected, Public, Sewer Connected, Street Lights, Underground Utilities, Water Connected
Roof Type Shingle
Porch Covered, Front Porch, Patio, Rear Porch
Attached Garage false
Garage true
Private Pool No
Building
Story 2
Entry Level Two
Foundation Block, Slab, Stem Wall
Lot Size Range 0 to less than 1/4
Builder Name VIKIN Homes
Sewer Public Sewer
Water Public
Architectural Style Bungalow, Craftsman
Structure Type Block,Cement Siding,HardiPlank Type,Stucco,Wood Frame
New Construction true
Construction Status Inspections
Others
Senior Community No
Ownership Fee Simple
Acceptable Financing Cash, Conventional
Listing Terms Cash, Conventional
Special Listing Condition None
Read Less Info
Want to know what your home might be worth? Contact us for a FREE valuation!

Our team is ready to help you sell your home for the highest possible price ASAP

© 2025 My Florida Regional MLS DBA Stellar MLS. All Rights Reserved.
Bought with FRANK ALBERT REALTY
"My job is to find and attract mastery-based agents to the office, protect the culture, and make sure everyone is happy! "
1173 N Shepard Creek Pkwy, Farmington, UT, 84025, United States






