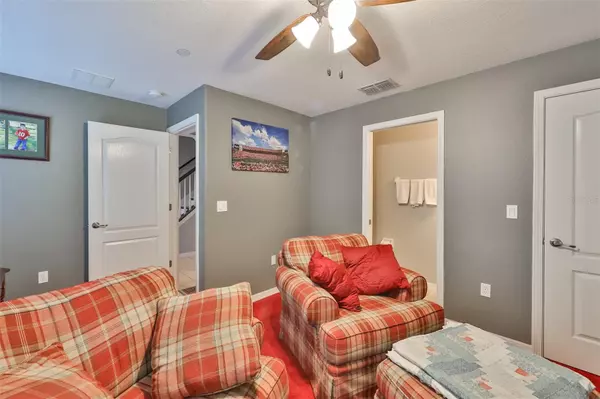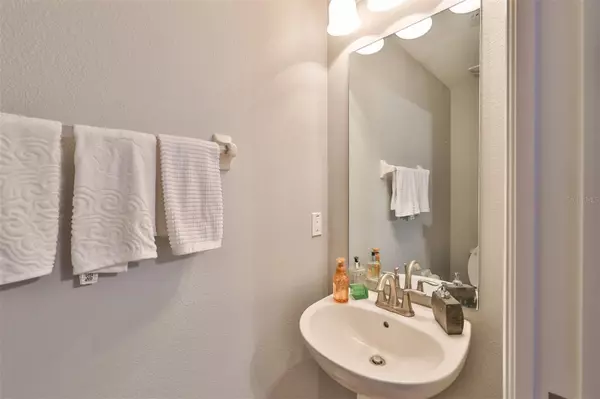$395,000
$385,000
2.6%For more information regarding the value of a property, please contact us for a free consultation.
4 Beds
4 Baths
2,416 SqFt
SOLD DATE : 02/02/2024
Key Details
Sold Price $395,000
Property Type Townhouse
Sub Type Townhouse
Listing Status Sold
Purchase Type For Sale
Square Footage 2,416 sqft
Price per Sqft $163
Subdivision Arbor Greene Twnhms Rep
MLS Listing ID T3476807
Sold Date 02/02/24
Bedrooms 4
Full Baths 3
Half Baths 1
HOA Fees $326/mo
HOA Y/N Yes
Originating Board Stellar MLS
Year Built 2009
Annual Tax Amount $5,227
Lot Size 871 Sqft
Acres 0.02
Property Description
We are thrilled to present this exceptional listing in the highly desirable community of Arbor Green, offering the epitome of modern living with a touch of luxury. This stunning residence boasts an array of features designed to enhance your lifestyle and elevate your daily experiences.
Featuring 4 bedrooms and 3.5 bathrooms, this home provides ample space for comfortable living and entertaining. The expansive 9-foot ceilings add a sense of grandeur and openness, allowing natural light to cascade through the home, creating an inviting ambiance.
The kitchen is a chef's dream, equipped with stainless steel appliances, 42-inch wood cabinets, upgraded granite countertop, a spacious center counter, pantry cabinet, and convenient pull-out shelving. Functionality and style blend seamlessly in this culinary haven.
On the third floor with all wood flooring, you'll find the master bedroom along with two auxiliary bedrooms, offering privacy and tranquility. The master bath, complete with a large soaking tub, provides the perfect sanctuary to unwind and rejuvenate after a long day.
Additionally, a versatile bedroom on the first floor with a convenient half bath could easily serve as a home office or guest room, catering to your individual needs and preferences.
The Arbor Green community offers an array of amenities for an active and vibrant lifestyle, including two pools, a playground, and tennis courts. Furthermore, its prime location allows for easy access to I-75, streamlining your daily commute and enhancing your overall convenience.
Location
State FL
County Hillsborough
Community Arbor Greene Twnhms Rep
Zoning PD-A
Interior
Interior Features Crown Molding, Eat-in Kitchen, PrimaryBedroom Upstairs, Tray Ceiling(s), Walk-In Closet(s), Window Treatments
Heating Central, Electric
Cooling Central Air
Flooring Carpet, Tile, Wood
Fireplace false
Appliance Dishwasher, Disposal, Dryer, Microwave, Range, Washer
Laundry Laundry Closet, Upper Level
Exterior
Exterior Feature Other
Parking Features Garage Door Opener, Garage Faces Rear, Under Building
Garage Spaces 2.0
Community Features Clubhouse, Deed Restrictions, Fitness Center, Gated Community - Guard, Playground, Pool, Sidewalks, Tennis Courts
Utilities Available Electricity Connected, Street Lights
Amenities Available Clubhouse, Gated, Pickleball Court(s), Playground, Pool
Roof Type Shingle
Attached Garage false
Garage true
Private Pool No
Building
Entry Level Three Or More
Foundation Slab
Lot Size Range 0 to less than 1/4
Sewer Public Sewer
Water Public
Structure Type Block,Stucco,Wood Frame
New Construction false
Schools
Elementary Schools Hunter'S Green-Hb
Middle Schools Benito-Hb
High Schools Wharton-Hb
Others
Pets Allowed Number Limit, Yes
HOA Fee Include Guard - 24 Hour,Pool,Escrow Reserves Fund,Management,Private Road,Recreational Facilities,Security
Senior Community No
Ownership Fee Simple
Monthly Total Fees $326
Acceptable Financing Cash, Conventional, FHA, VA Loan
Membership Fee Required Required
Listing Terms Cash, Conventional, FHA, VA Loan
Num of Pet 2
Special Listing Condition None
Read Less Info
Want to know what your home might be worth? Contact us for a FREE valuation!

Our team is ready to help you sell your home for the highest possible price ASAP

© 2025 My Florida Regional MLS DBA Stellar MLS. All Rights Reserved.
Bought with KELLER WILLIAMS TAMPA PROP.
"My job is to find and attract mastery-based agents to the office, protect the culture, and make sure everyone is happy! "
1173 N Shepard Creek Pkwy, Farmington, UT, 84025, United States






