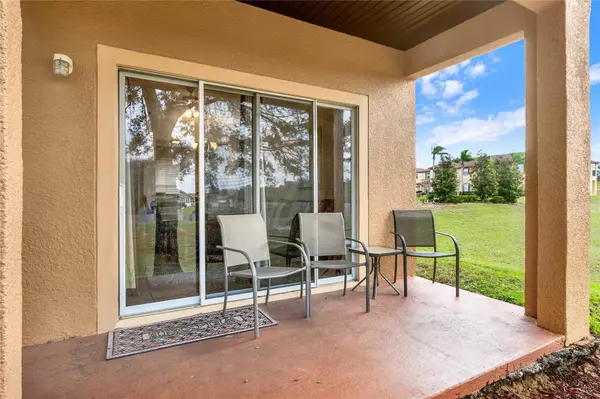$287,500
$289,000
0.5%For more information regarding the value of a property, please contact us for a free consultation.
4 Beds
4 Baths
1,856 SqFt
SOLD DATE : 02/07/2024
Key Details
Sold Price $287,500
Property Type Townhouse
Sub Type Townhouse
Listing Status Sold
Purchase Type For Sale
Square Footage 1,856 sqft
Price per Sqft $154
Subdivision Regal Palms At Highland Reserve Ph 03
MLS Listing ID O6165026
Sold Date 02/07/24
Bedrooms 4
Full Baths 3
Half Baths 1
HOA Fees $634/mo
HOA Y/N Yes
Originating Board Stellar MLS
Year Built 2005
Annual Tax Amount $2,631
Lot Size 3,049 Sqft
Acres 0.07
Property Description
This end unit townhome is perfect for your next vacation home or short term rental! Convenient to theme parks, shopping and restaurants. Located in the highly desirable vacation community of Regal Palms at Highland Reserve. This townhome offers an open floor plan and ready for immediate occupancy. This home features modern amenities and stylish finishes including a balcony, a Lanai and a first floor bedroom with a private entrance. The open concept design seamlessly connects the kitchen, dining area, and living room, creating a welcoming and versatile space for everyday living. Sunlight pours into this home, enhancing its warmth and charm, creating an inviting ambiance throughout. The master bedroom is a true sanctuary with ample space, a walk-in closet, balcony and an en-suite bathroom for relaxation and privacy. The clubhouse has many resort style amenities to offer such as a luxurious on-site spa, ice cream parlor, resort style pool with lazy river and slides, tiki bar, volleyball court, arcade room, and a fitness center including a sauna and steam room. You'll enjoy easy access to schools, shopping and restaurants, and convenient to Beautiful Beaches. Must See!!! ****** HOA Fee Includes: 24-Hour Guard, Cable TV, Community Pool, Internet, Exterior. Maintenance
Location
State FL
County Polk
Community Regal Palms At Highland Reserve Ph 03
Interior
Interior Features Ceiling Fans(s), Kitchen/Family Room Combo, PrimaryBedroom Upstairs
Heating Central
Cooling Central Air
Flooring Carpet, Ceramic Tile
Furnishings Furnished
Fireplace false
Appliance Dishwasher, Disposal, Dryer, Electric Water Heater, Microwave, Range, Refrigerator, Washer
Laundry Laundry Room
Exterior
Exterior Feature Balcony, Irrigation System
Community Features Clubhouse, Fitness Center, Pool
Utilities Available BB/HS Internet Available, Cable Available, Cable Connected, Electricity Available, Electricity Connected, Sewer Connected, Water Connected
Roof Type Shingle
Attached Garage false
Garage false
Private Pool No
Building
Entry Level Two
Foundation Slab
Lot Size Range 0 to less than 1/4
Sewer Public Sewer
Water Public
Structure Type Block
New Construction false
Others
Pets Allowed Cats OK, Dogs OK
HOA Fee Include Guard - 24 Hour,Cable TV,Trash,Water
Senior Community No
Pet Size Large (61-100 Lbs.)
Ownership Fee Simple
Monthly Total Fees $634
Acceptable Financing Cash, Conventional, FHA, VA Loan
Membership Fee Required Required
Listing Terms Cash, Conventional, FHA, VA Loan
Num of Pet 2
Special Listing Condition None
Read Less Info
Want to know what your home might be worth? Contact us for a FREE valuation!

Our team is ready to help you sell your home for the highest possible price ASAP

© 2025 My Florida Regional MLS DBA Stellar MLS. All Rights Reserved.
Bought with COLDWELL BANKER REALTY
"My job is to find and attract mastery-based agents to the office, protect the culture, and make sure everyone is happy! "
1173 N Shepard Creek Pkwy, Farmington, UT, 84025, United States






